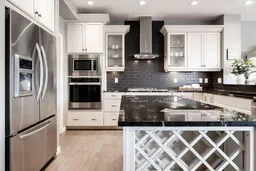Welcome to this beautifully maintained and thoughtfully designed home, located in one of Cochrane’s most desirable communities! Just steps from the Bow River, this property offers a perfect balance of modern comfort, privacy, and natural beauty. Step into the spacious foyer, where warm tones and quality finishes create an inviting atmosphere. The chef’s kitchen is a true showpiece, featuring built-in appliances, a gas cooktop, a large island, a breakfast bar with seating, walk-in pantry and sophisticated granite countertops. Designed for both everyday living and entertaining, this space flows seamlessly into the sunlit dining area, which opens onto a composite deck—an ideal spot to enjoy your morning coffee! A gas fireplace and mantle adds warmth to the adjacent living space, making it the perfect gathering place. Whether you're entertaining or simply unwinding, this space offers a peaceful setting. Upstairs, a spacious bonus room provides a versatile living area for work or relaxation. The primary suite is a true retreat, featuring a spa-inspired ensuite with a soaker tub, oversized shower, dual vanities, dual walk-in closets and a dedicated makeup station. Two additional bright and spacious bedrooms offer lovely views of Cochrane’s Big Hill, while a full bathroom and a large laundry room complete this level. The fully finished basement, is designed with comfort and functionality in mind. A welcoming family room features a new gas stove, custom built-in shelving, and new luxury vinyl plank flooring- You'll love this cozy family space! The fourth bedroom is perfect for guests, while the fifth bedroom offers flexibility as an additional bedroom or a private home office. The full bathroom has heated floors, a beautifully tiled shower, sleek glass doors, and built-in shelving, creating a spa-like retreat that completes this lower level. The backyard is perfectly designed to capture stunning westward views- Fully landscaped, with a lower stone patio and garden beds, it offers a serene retreat overlooking the picturesque river valley—a perfect spot to relax and unwind! Enjoy the convenience of a heated and fully insulated garage, complete with a man door for direct backyard access, ample storage, and a dedicated workbench—perfect for tackling your next project in comfort, no matter the season! Additional features include: New washer & dryer (2024), dishwasher & wall oven (2022), custom window coverings, central air conditioning for year-round comfort, newer carpeting on the upper floor (2021), newer vinyl plank flooring in the basement (2021), central vacuum system for easy maintenance, built-in home sound system, a home security system (2024). This exceptional home offers privacy, comfort, and a breathtaking natural setting, with kilometers of scenic walking trails weaving throughout the community. Enjoy easy access to downtown Cochrane and the Spray Lakes Recreation Centre. Don’t miss your chance to call this incredible property home—book your showing today!
Inclusions: Built-In Oven,Central Air Conditioner,Dishwasher,Dryer,Gas Cooktop,Refrigerator,Washer,Window Coverings
 50
50

