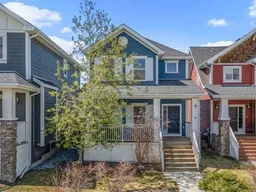Welcome to this beautiful family home in heart of Cochrane’s Riversong community. A former show home, this property has been lovingly maintained by its original owner. A full width front porch welcomes you into this home. Walking in, the foyer leads seamlessly into the large living room with a feature gas fireplace with wood and tile surround. The main floor has a mix of tile and newer wide plank hardwood flooring which is both warm and durable. The kitchen is well appointed with full height wood cabinetry, a large corner pantry, generous island, and gas stove. The adjacent dining area easily seats 8. The rear mudroom leads directly out to the back deck, yard, and parking area. Completing the main floor is a half bath discreetly located down a couple of stairs. The upper floor has two bedrooms served by a main bath as well as a large primary suite with a walk-in closet and 4 pc ensuite. The laundry is also conveniently located on the second floor. The window coverings throughout the home include both blinds and custom drapery. The basement is untouched and features a plumbing rough-in for a future bathroom and 2 egress windows. Just half a block from the playground, this home is ready for a new family to love it.
Inclusions: Central Air Conditioner,Dishwasher,Dryer,Gas Stove,Refrigerator,Washer,Window Coverings
 49
49


