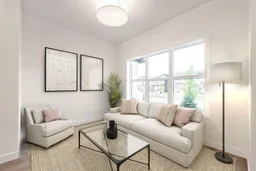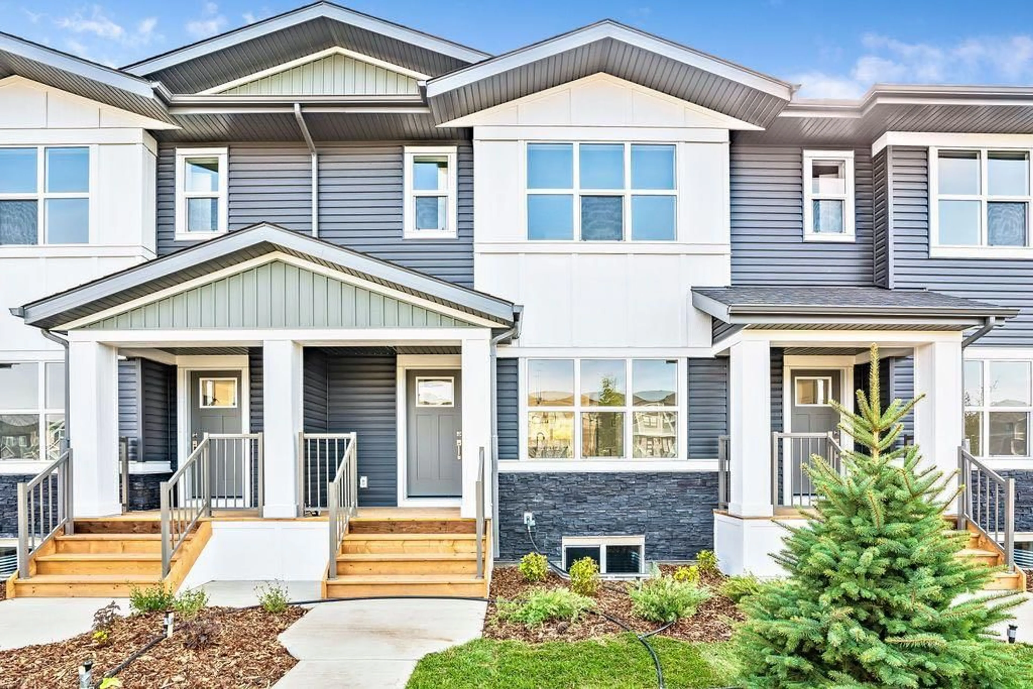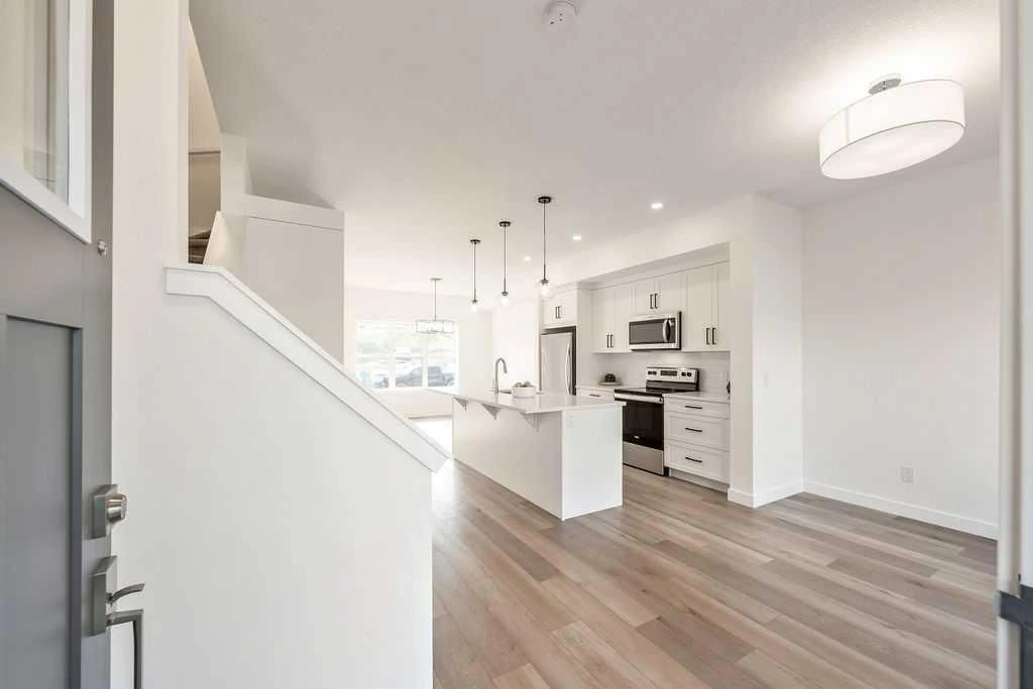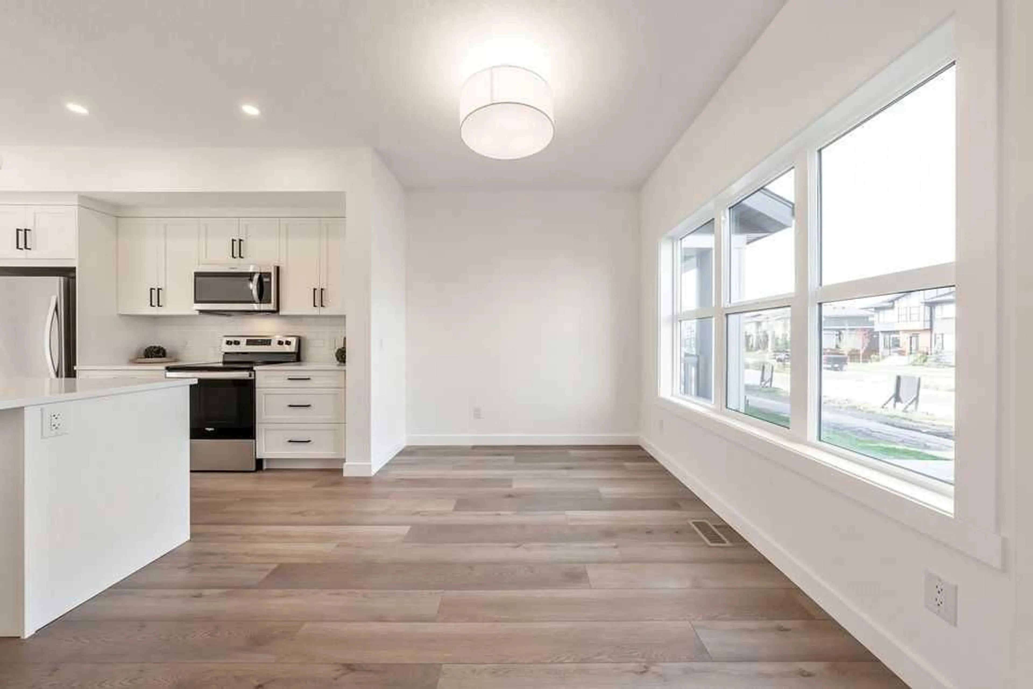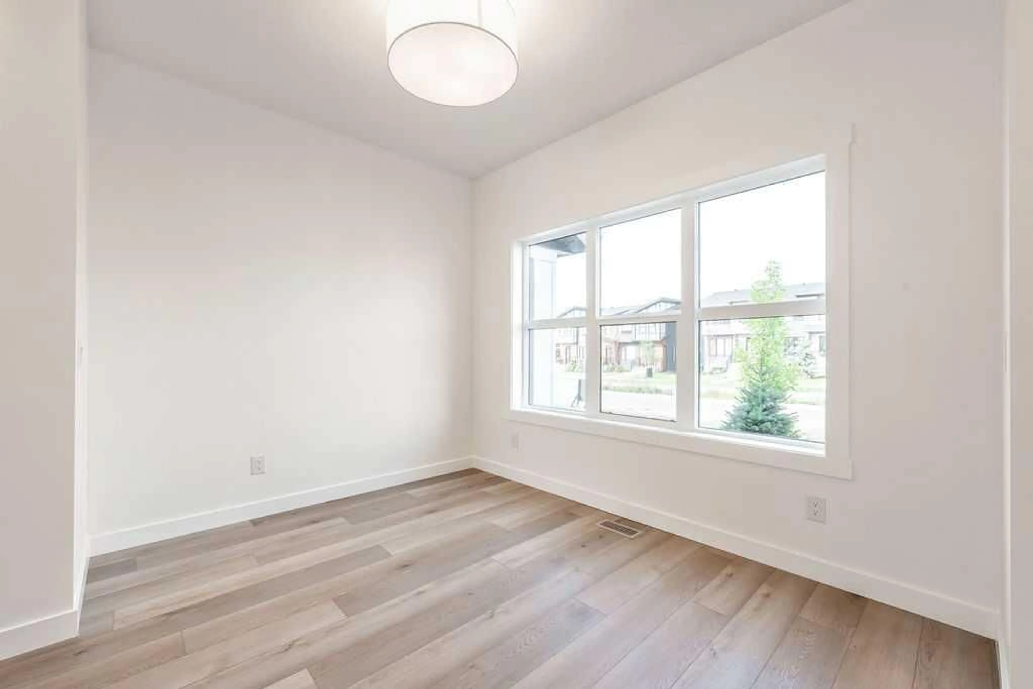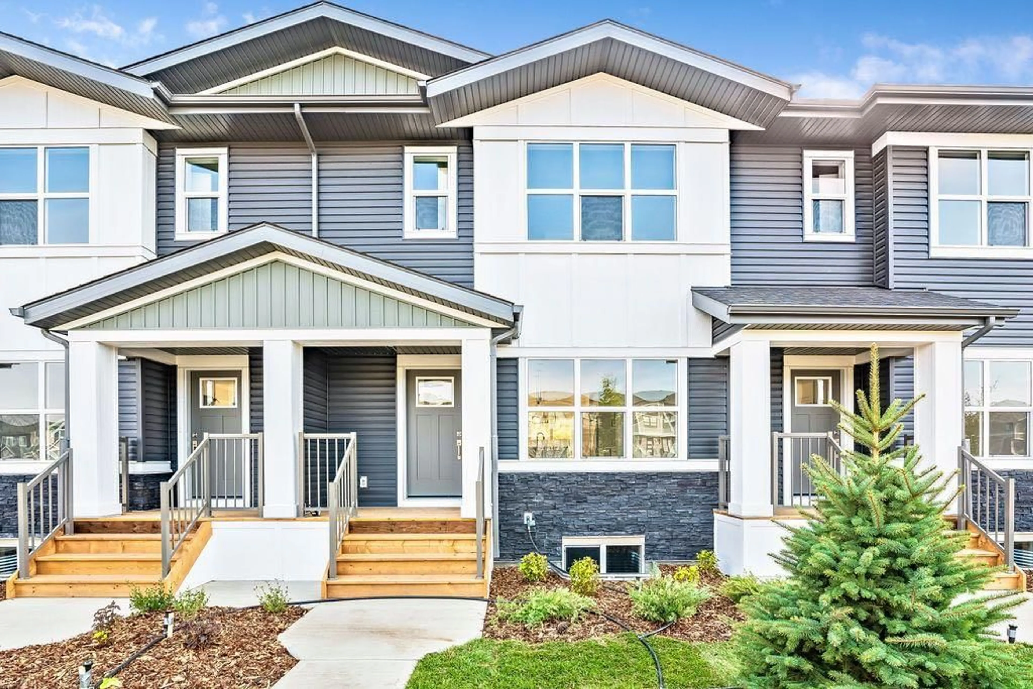
525 River Heights Dr #905, Cochrane, Alberta T4C 3E3
Contact us about this property
Highlights
Estimated ValueThis is the price Wahi expects this property to sell for.
The calculation is powered by our Instant Home Value Estimate, which uses current market and property price trends to estimate your home’s value with a 90% accuracy rate.Not available
Price/Sqft$388/sqft
Est. Mortgage$2,125/mo
Maintenance fees$287/mo
Tax Amount (2024)-
Days On Market108 days
Description
STUNNING NEW BUILD in River Song- This gorgeous townhouse is move- in ready!! Nestled in a prime location and surrounded by the beauty of Cochrane's rolling hills, this beautifully designed home features all the must-have finishes, including sleek white cabinets, a large island, stainless steel appliances, elegant white quartz countertops and trendy lighting! The main floor boasts stunning natural coloured vinyl plank flooring and a separate coffee bar with additional cabinets and pantry space, the perfect way to begin your day! The open-concept layout creates a seamless flow between the living room, kitchen, and dining area, making it ideal for gatherings and entertaining. Upstairs, you’ll find a spacious primary bedroom complete with a walk-in closet and a convenient ensuite 4-piece bathroom. Two additional well-sized bedrooms provide privacy for family members, guests, or can serve as a home office. Finishing off this space is your upper floor bathroom and an upstairs laundry room, making daily chores a breeze! The lower level is unfinished, offering endless possibilities for custom development and your personal touch. Enjoy the comfort of the upgraded central air conditioning- perfect way to keep cool on those hot summer nights! This unit includes two parking stalls right outside your back door, for your ease and convenience. Embrace this location and take a short walk down to the beautiful Bow River, perfect for all your outdoor adventures! River Song offers easy access to Highway 22—the gateway to the Rocky Mountains—and is just 35 minutes from downtown Calgary. With amenities nearby, Bow Valley High School, kilometers of pathways, parks, and the Spray Lakes Recreation Center just up the road, this community has something for everyone. Complete with a New Home Warranty, this townhouse is the entire package- Don’t miss your chance to make it yours—WELCOME HOME!
Property Details
Interior
Features
Main Floor
Entrance
4`1" x 5`2"Kitchen
8`9" x 11`7"Dining Room
10`11" x 12`10"Living Room
8`4" x 10`10"Exterior
Features
Parking
Garage spaces -
Garage type -
Total parking spaces 2
Property History
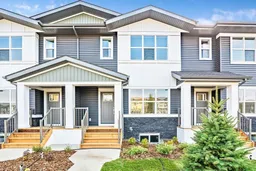 37
37