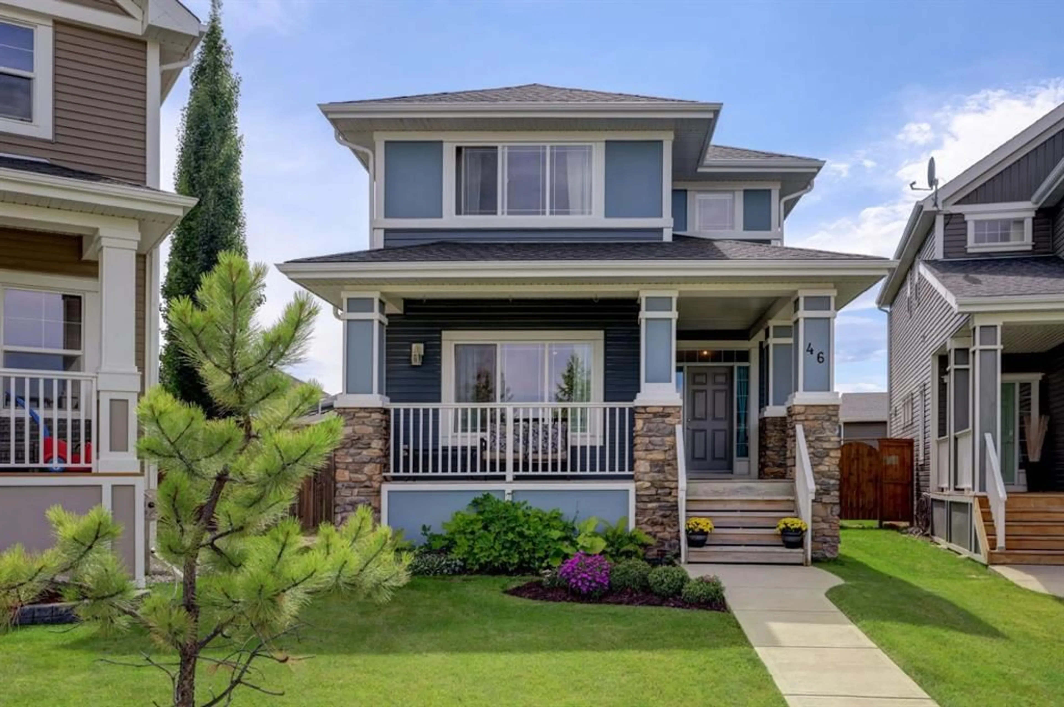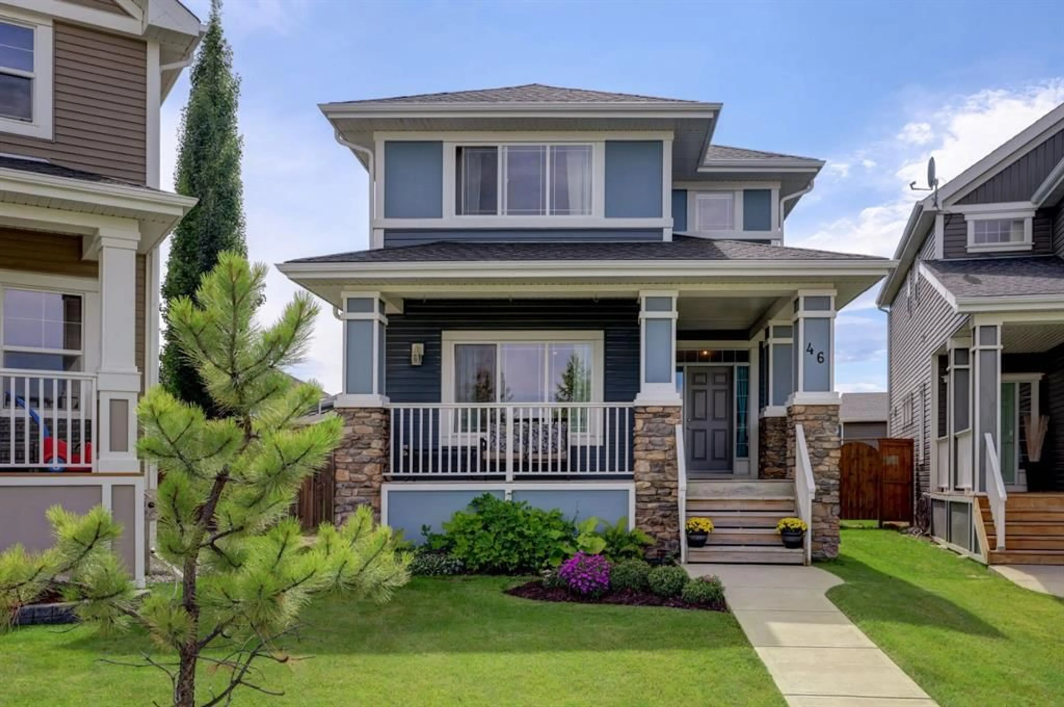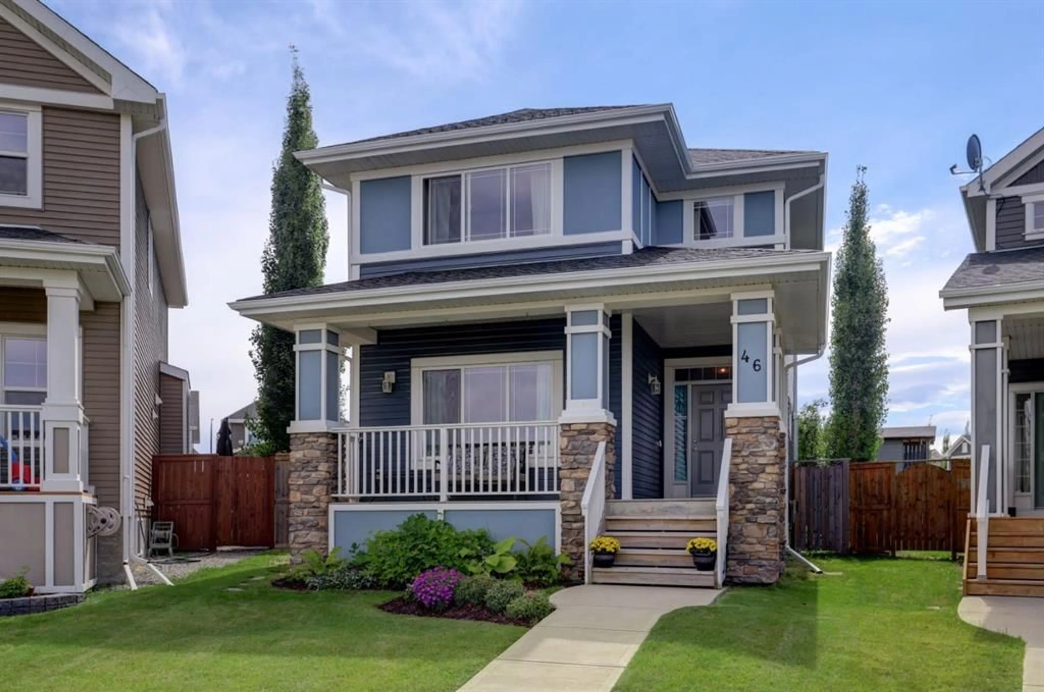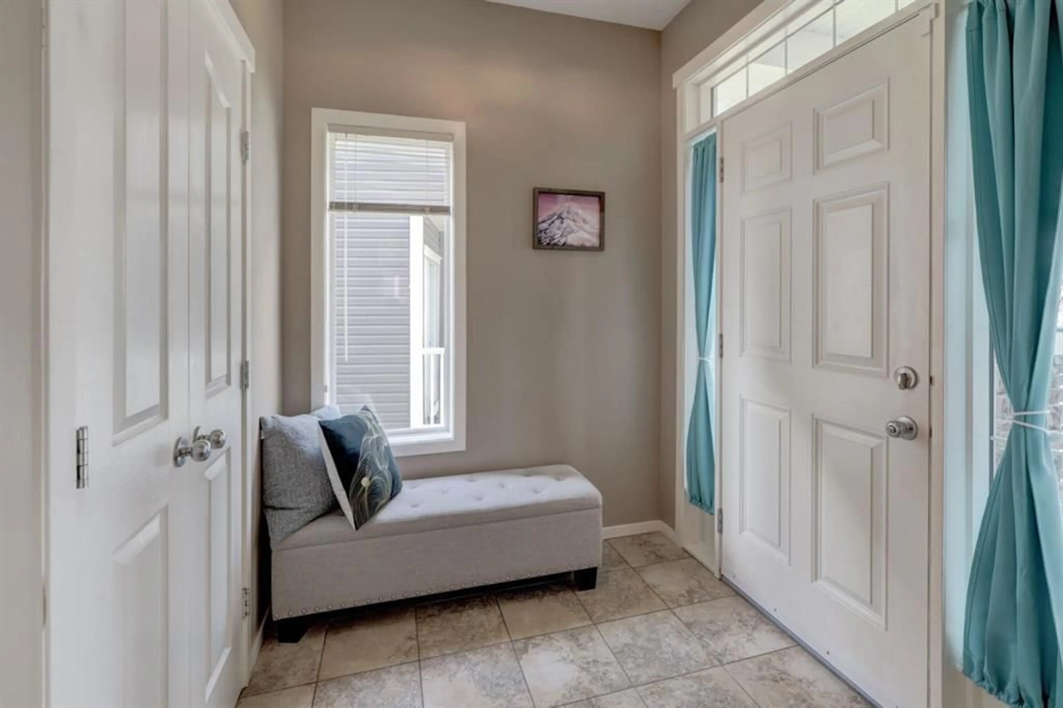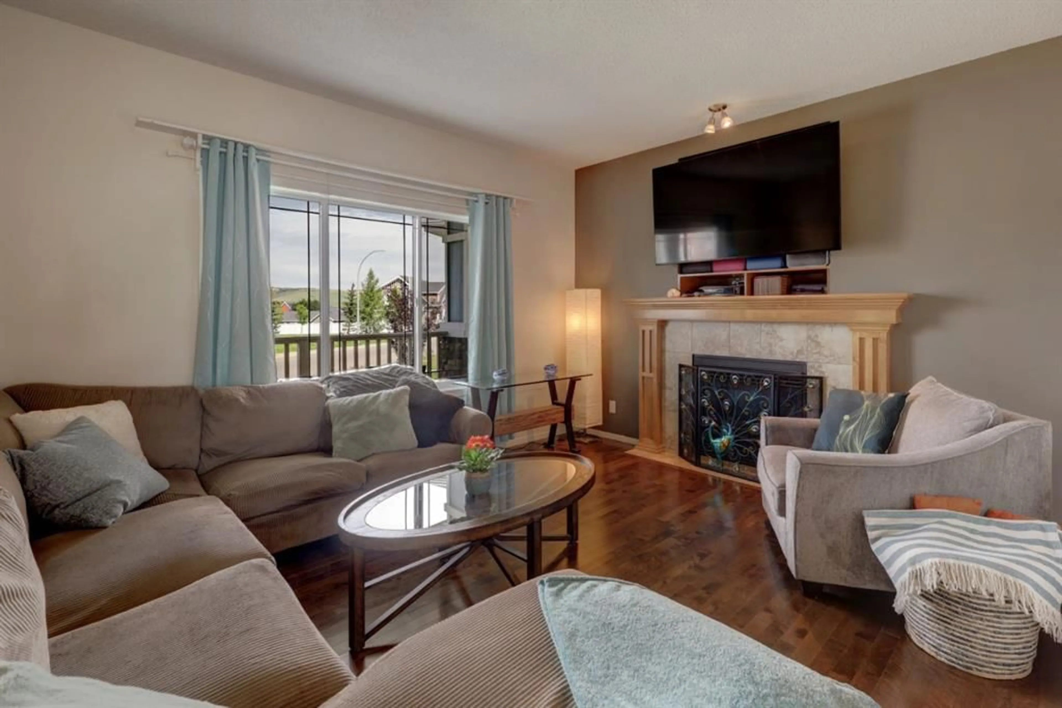46 River Heights Blvd, Cochrane, Alberta T4C0J6
Contact us about this property
Highlights
Estimated valueThis is the price Wahi expects this property to sell for.
The calculation is powered by our Instant Home Value Estimate, which uses current market and property price trends to estimate your home’s value with a 90% accuracy rate.Not available
Price/Sqft$342/sqft
Monthly cost
Open Calculator
Description
Open House Sunday, September 14 from 1-3 PM. Welcome to this beautiful property in River Heights, Cochrane! This lovely 3 bedroom, 2 ½ bath home is perfect for a family! The front of this home has curb appeal plus…the exquisite landscaping, the stone trim and a cozy verandah! The front door entrance with a window and room for seating is the beginning of the homey interior. The comfy living room has a gas fireplace and a picture window that looks out over the verandah and front yard. To the right of the entrance is the dining room and kitchen. The kitchen is perfectly laid out with lots of cabinets, an island and a large south facing window over the sink facing the immaculate backyard! From the kitchen is a back entrance to a spacious deck large enough for furniture and a barbeque, also at the back entrance there is a 2-pce bath. Across from the front entrance is the staircase going to the second floor but first there is a lovely office up 2 steps from main. Upstairs there are 3 bedrooms and a main 4-pce bath. The primary bedroom and walk-in closet are a good size. The 5-pce ensuite is large with a soaker tub and a separate shower. Upstairs, where all your laundry accumulates is where you will find the laundry room! The basement is unspoiled ready for your personal touch! An excellent feature of this home is the $20,000 solar system installed in 2024. It has already shown a savings. This home is situated on a pie shaped lot with a concrete parking pad ready for a future double garage. The rest of the south facing backyard is beautifully landscaped including mature trees ($10,000 in 2022) with plenty of room for playing or relaxing! Across the street is a playground where you can watch your children play from your front porch! K-12 schools are walking distance from the house. This property is on the south side of Cochrane so easy access to HWY #1. Only 30 minutes drive to Kananaskis. Only 30 minutes drive to University of Calgary.
Property Details
Interior
Features
Second Floor
Bedroom
10`9" x 10`1"Walk-In Closet
6`8" x 5`4"Bedroom
10`6" x 9`1"Laundry
7`0" x 6`1"Exterior
Features
Parking
Garage spaces -
Garage type -
Total parking spaces 2
Property History
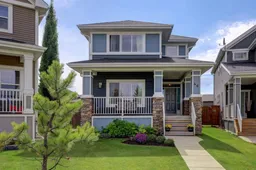 42
42
