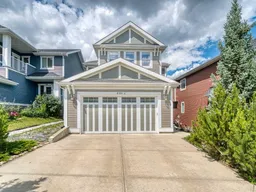Discover the perfect blend of comfort, space, and small-town charm in this beautifully maintained 3-bedroom, 3.5-bathroom detached home located in River Heights, one of Cochrane’s most desirable and family-friendly communities.
Built in 2011 and meticulously updated throughout, this home offers over 3,300 sq. ft. of developed living space, including a finished basement, a bonus room, and a double attached garage. The main floor features an inviting open-concept layout with a renovated white kitchen, stainless steel appliances, walk-in pantry, central island, and plenty of seating, ideal for both everyday living and entertaining.
Upstairs, you'll find a large bonus room, convenient laundry, and three spacious bedrooms, including a serene primary suite complete with a walk-in closet and a luxurious 5-piece ensuite.
Step outside to a two-tiered deck overlooking a fully fenced, low-maintenance backyard with open views of Cochrane’s rolling hills, a perfect spot for relaxing or summer gatherings. Thoughtful touches like the direct garage entry into a mudroom with walk-in closet, and additional guest powder room on the main level, add everyday functionality.
Located just steps from walking paths, parks, and schools, and only a short drive to Cochrane’s vibrant downtown, this home offers a peaceful lifestyle with the convenience of Calgary just 35 minutes away.
Whether you're upsizing, relocating, or simply craving more space, this move-in-ready home is a rare find in today’s market.
Book your private showing today, homes like this don’t stay on the market for long!
Inclusions: Dishwasher,Electric Cooktop,Electric Oven,Microwave,Refrigerator,Washer/Dryer
 50
50


