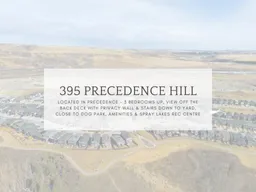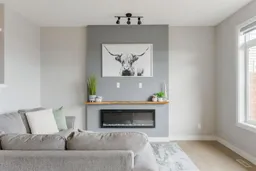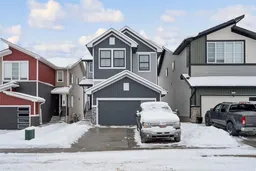Discover Your Dream Home in Precedence!
Step into this stunning home and immediately feel welcomed by a built-in bench in the foyer—perfect for busy mornings. The bright and open main floor features soaring 9-ft ceilings and an airy layout ideal for everyday living and entertaining.
The modern kitchen is both stylish and functional, complete with stainless steel appliances, an induction stove with double oven, elegant tile backsplash, quartz countertops, a breakfast bar, and a large walk-in pantry for all your storage needs.
The living room is a cozy retreat with an electric fireplace and mantle, ideal for curling up on cool evenings. Step out onto the spacious back deck, which spans the width of the home and includes a privacy wall—the perfect spot to enjoy the breathtaking views of Cochrane. New stairs provide easy access to the backyard below.
Upstairs, the bonus room is ideal for movie nights or watching the big game. You’ll find three bedrooms, including a spacious primary suite featuring scenic views, a spa-inspired ensuite with a soaking tub, double vanity, stand-alone shower, and a generous walk-in closet. A convenient upper-floor laundry and 4-piece guest bathroom round out this level.
The partially finished walkout basement offers flexibility with a finished bedroom, a 3-piece bathroom, electrical already completed, and plenty of space for a future family or rec room.
Additional highlights include a double attached garage and a fantastic location—just steps from the river, walking/biking trails, Cochrane’s Rec Centre, and a short drive to all amenities.
This beautifully appointed home has it all—book your private showing today!
Inclusions: Dishwasher,Microwave,Refrigerator,Stove(s),Washer/Dryer,Window Coverings
 38
38




