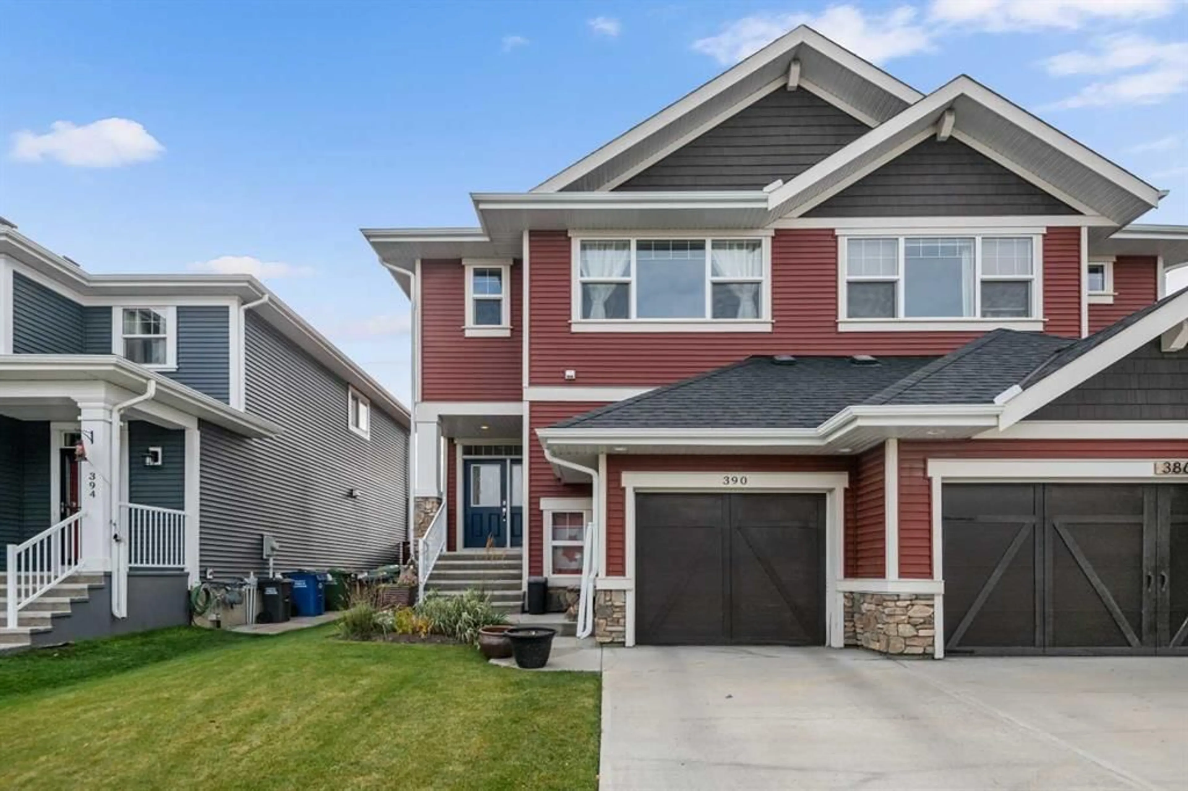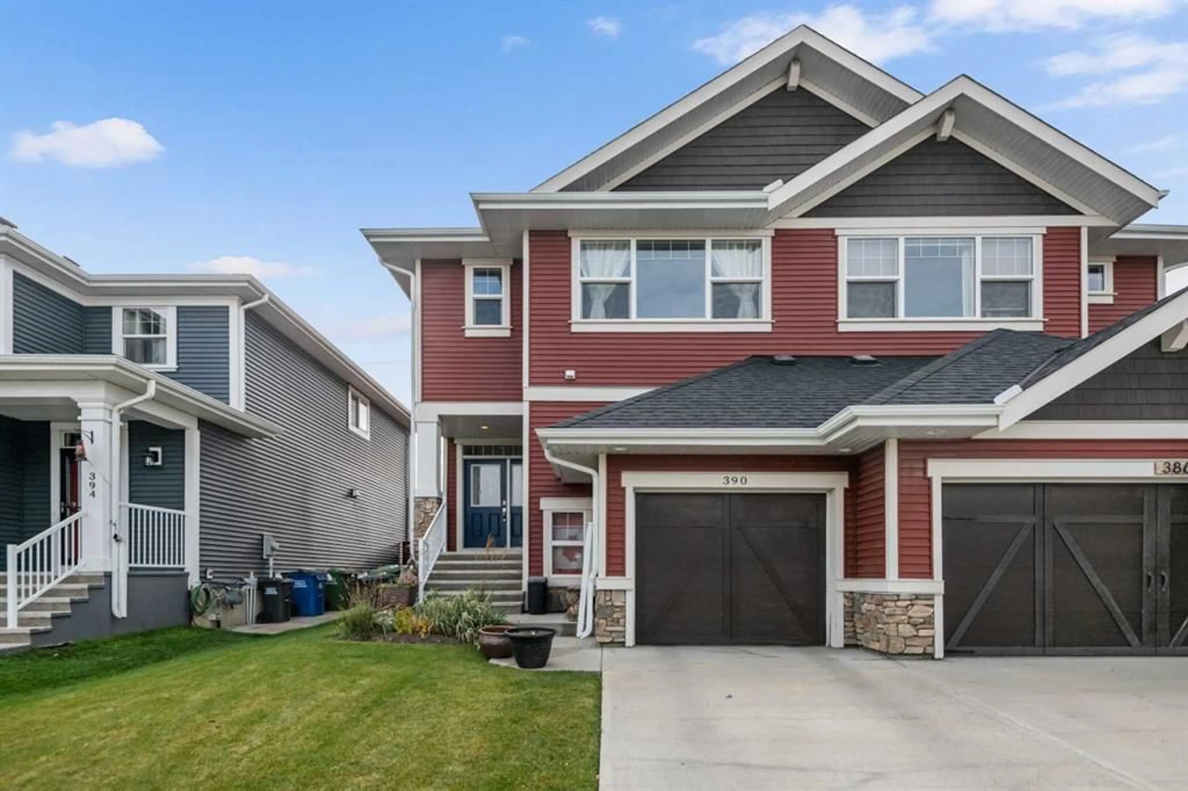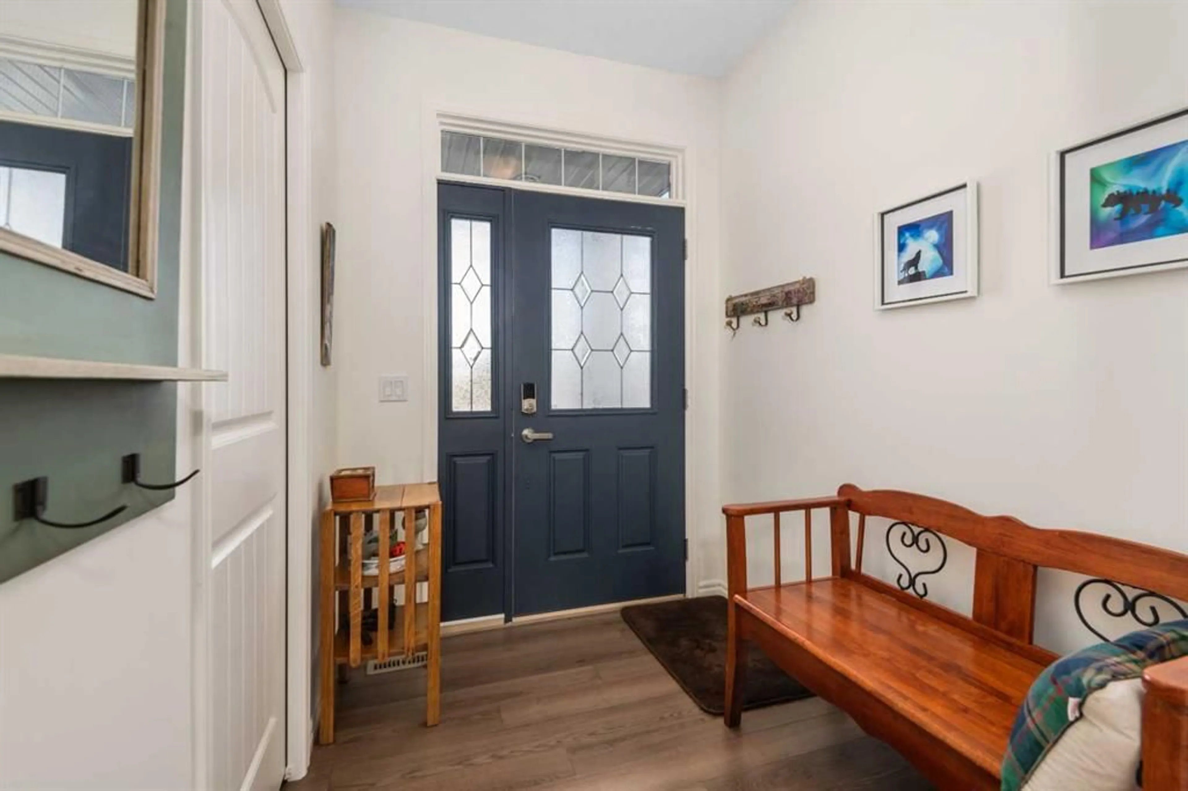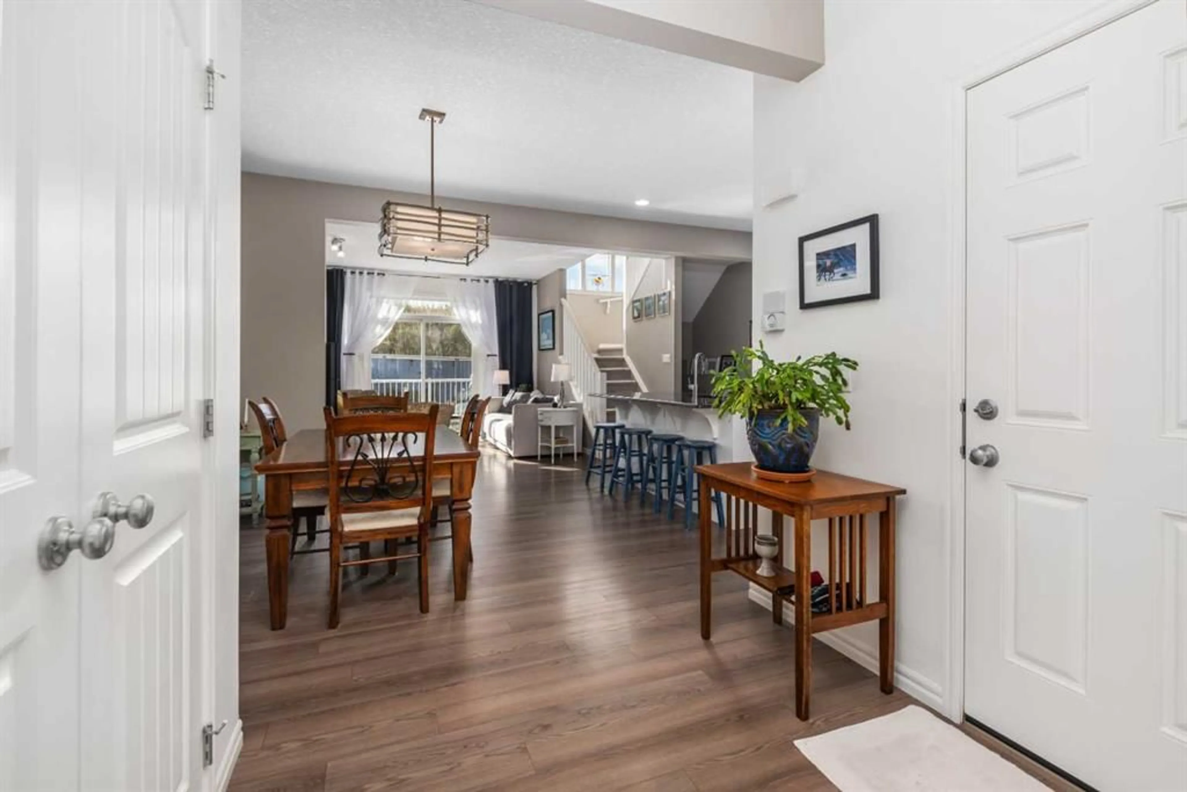390 River Heights Cres, Cochrane, Alberta T4C 0T9
Contact us about this property
Highlights
Estimated valueThis is the price Wahi expects this property to sell for.
The calculation is powered by our Instant Home Value Estimate, which uses current market and property price trends to estimate your home’s value with a 90% accuracy rate.Not available
Price/Sqft$327/sqft
Monthly cost
Open Calculator
Description
Welcome to River Song in Cochrane, where convenience, lifestyle, and affordability meet. This meticulously maintained half duplex delivers spacious living at a fraction of the cost and no condo fees! Step inside to a welcoming foyer with a handy main floor powder room and direct access to the oversized single garage — perfect for storage, a motorcycle, or outdoor gear for the enthusiasts taking advantage of the short drive to the mountains. The open-concept main floor is filled with natural light thanks to a south-facing patio door and expansive stairwell windows. The bright white kitchen features granite countertops, stainless steel appliances, a large pantry and ample storage, seamlessly connecting to the dining area — ideal for hosting family and friends. Just off the dining space, the inviting living room with its cozy gas fireplace offers the perfect place to relax and bask in the natural light, especially on the cooler days. Upstairs, huge windows continue to flood the home with light. A spacious bonus room makes a great TV lounge or play area. The primary suite boasts a walk-in closet and a large private ensuite, while two additional bedrooms, a full bathroom, and convenient upstairs laundry complete the level. The basement is a true standout — a “speakeasy” style retreat that doubles as a recreation space or guest area, complete with a full bathroom equipped with a vintage soaker tub and vanity. Outside, enjoy your south-facing back deck with BBQ gas line and large patio — perfect for summer gatherings and laid-back evenings. This home is a fantastic fit for many lifestyles: downsizers who still want room for guests, buyers ready to move up from an apartment or townhouse or first-time homeowners looking for comfort and functionality. Come see for yourself how this property strikes the perfect balance of style, space, and value!
Property Details
Interior
Features
Main Floor
Living Room
20`2" x 13`6"Kitchen
11`9" x 10`4"Dining Room
16`0" x 9`6"Foyer
8`1" x 6`2"Exterior
Features
Parking
Garage spaces 1
Garage type -
Other parking spaces 1
Total parking spaces 2
Property History
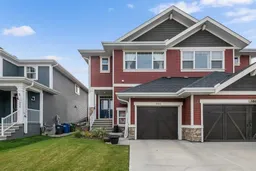 42
42
