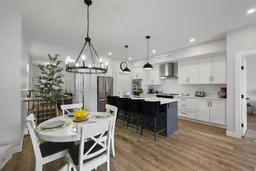Welcome to 297 Precedence View in Cochrane! Surrounded by walking paths, this stunning bungalow has been freshly renovated, including updates to the kitchen, mudroom entry, fireplace, walk-in closet and a brand new fully developed basement -- and that's not all!
This 2022 build features luxury vinyl plank throughout the main floor and a has a south facing backyard which shines light throughout the entire home. Seamlessly flowing from your front entry into the open concept kitchen, this home is ideal for hosting family and friends. The bright kitchen features a walk-in pantry and new appliances with freshly refaced cabinets and painted island. The updated and modernized fireplace mantle highlights the living room and really makes the room pop. Sliding doors take you seamlessly onto the back south facing deck and landscaped yard.
The primary bedroom, updated with the vinyl plank flooring which was continued throughout the main floor, and flows into the newly designed walk-in closet with various storage features to keep your closet organized and efficient. This takes you right into the stunning 5 piece ensuite bathroom with soaker bathtub.
An updated mudroom/laundry room and half bathroom complete this lovely main floor.
Heading downstairs, the basement was recently developed to add two generously sized bedrooms, a great room perfect for movie and sports viewing, a beautiful 3-piece bathroom with heated floors, a flex space for your Peloton and a nice sized storage room (you can never have enough storage!)
This property features a double attached heated garage, Central Air Conditioning and built-in Gem Stone lights -- no more hanging Christmas lights!
Located close to parks, schools, the SLS Rec Centre, 10 minutes to downtown Cochrane, and has easy access to the Trans Canada and Highway 1A. Cochrane is one of the fastest growing cities in Canada and this home is the perfect landing spot someone looking for that single level living lifestyle. Call your favourite Realtor today to book a showing!
Inclusions: Built-In Oven,Central Air Conditioner,Dishwasher,Electric Stove,Microwave Hood Fan,Refrigerator,Washer/Dryer,Window Coverings
 47
47


