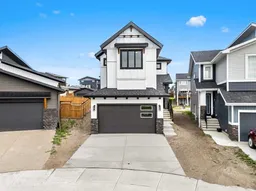Welcome to this stunning home located in the vibrant community of Precedence in Cochrane, where modern design blends seamlessly with family-friendly living. From the moment you step inside, you are greeted by a bright and inviting open-concept layout that connects the kitchen, living room, and dining area. This thoughtful design creates a warm and welcoming atmosphere, making it easy to entertain guests while staying connected with family.
The kitchen is designed with both style and function in mind, featuring contemporary finishes, sleek cabinetry, and ample counter space for preparing meals. Its seamless flow into the adjacent living and dining spaces ensures that everyday routines are effortless and enjoyable. Large windows allow natural light to fill the main level, creating an airy and comfortable environment.
Upstairs, the spacious primary bedroom serves as a private retreat at the end of the day. The luxurious ensuite is appointed with dual vanities, a large tiled shower, and a free-standing tub that invites you to unwind. A generous walk-in closet provides plenty of storage, while the convenient upper-floor laundry room adds to the home’s practical design. A versatile bonus room on this level offers flexible space that can be used as a home theatre, a playroom, or a quiet lounge for reading and relaxation.
The fully developed walkout basement expands your living space even further, offering a dedicated home gym area and plenty of room for recreation, hobbies, or gatherings. From here, step outside to enjoy the natural beauty that surrounds you. The community of Precedence is designed for outdoor living, with schools, playgrounds, parks, and direct access to the Bow River pathway system all close by.
Families will appreciate being just minutes from the Spray Lake Sawmill Family Sports Centre, as well as convenient shopping and everyday amenities. Downtown Cochrane is easily accessible by car, bike, or even on foot, and for commuters, Calgary’s west end is only about a 20-minute drive away. This ideal location offers the perfect balance of small-town charm and city convenience.
Do not miss the chance to make this exceptional property in Precedence your new home. Schedule your private showing today and experience everything this beautiful community has to offer.
Inclusions: Dishwasher,Dryer,Microwave,Range Hood,Refrigerator,Stove(s),Washer,Window Coverings
 50
50


