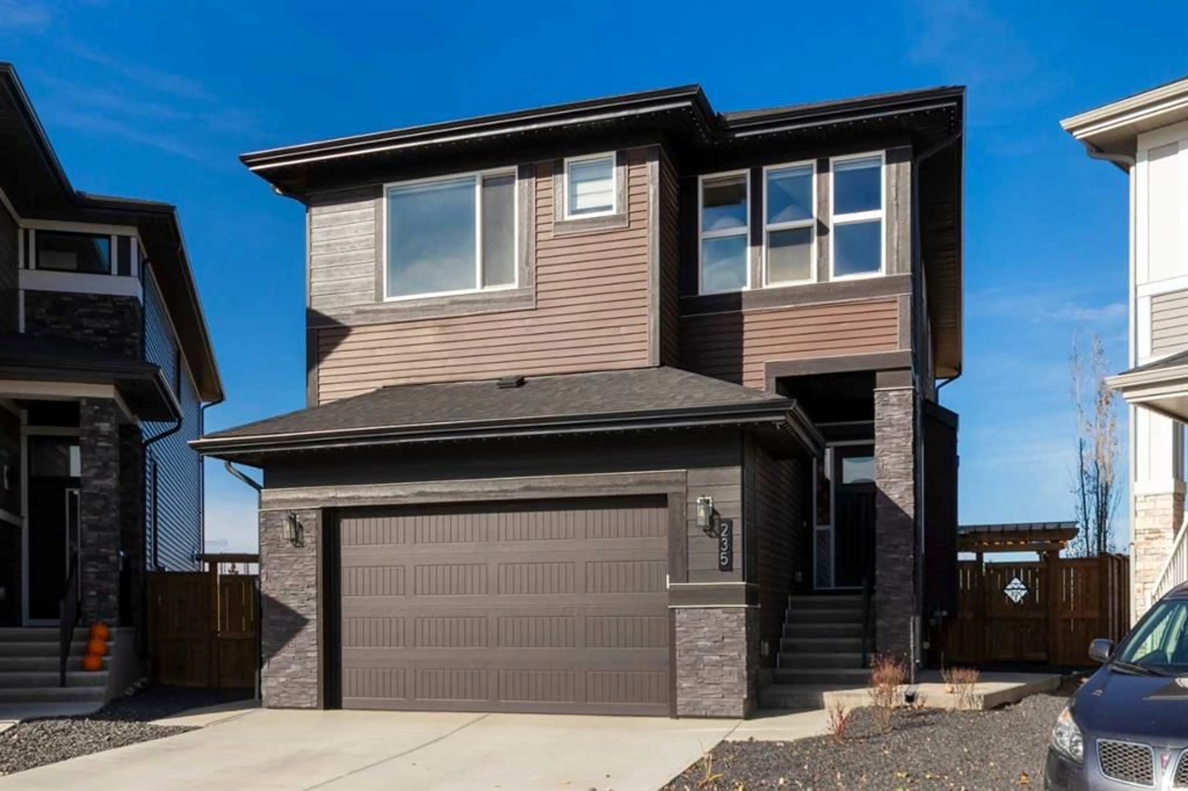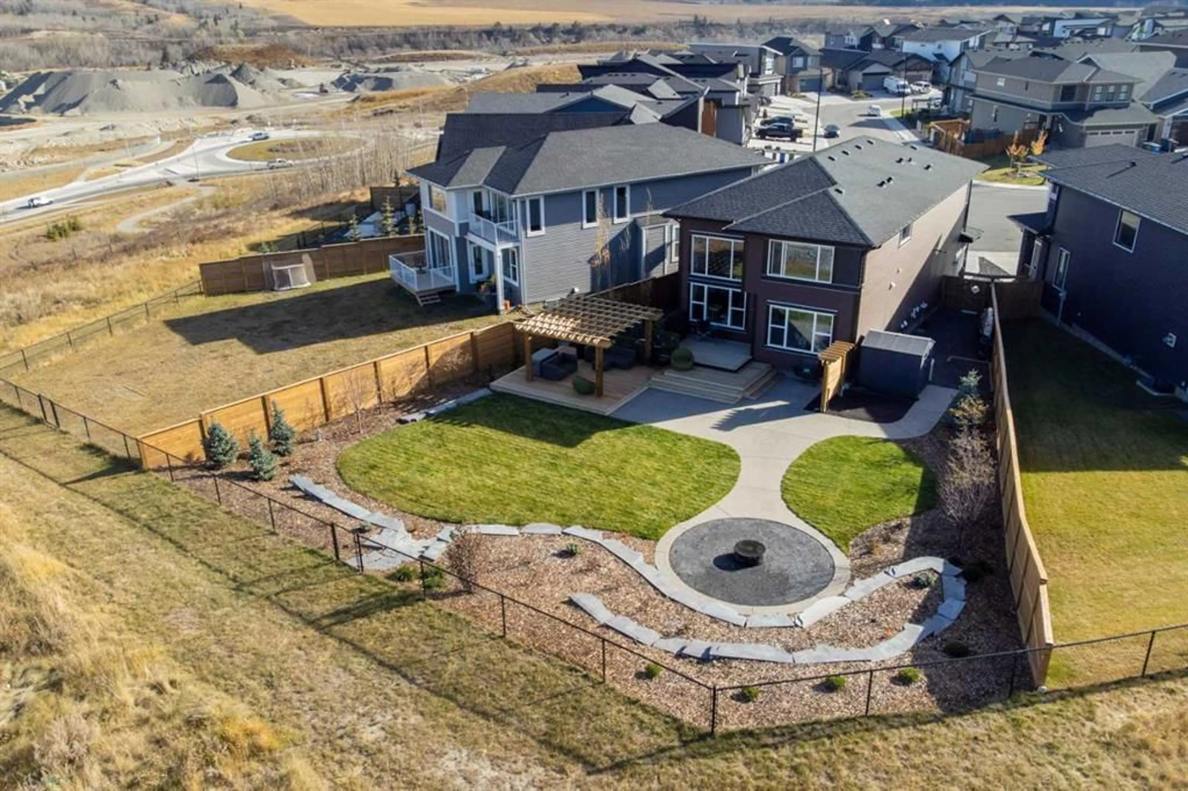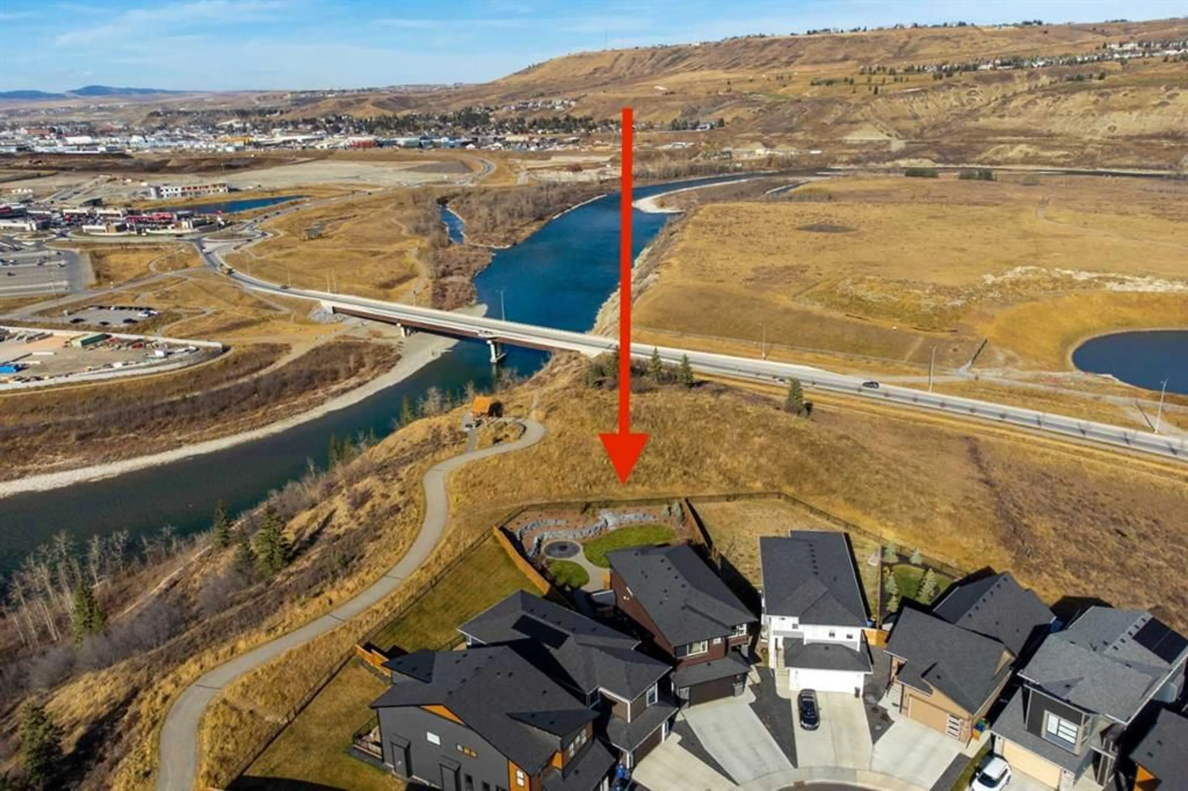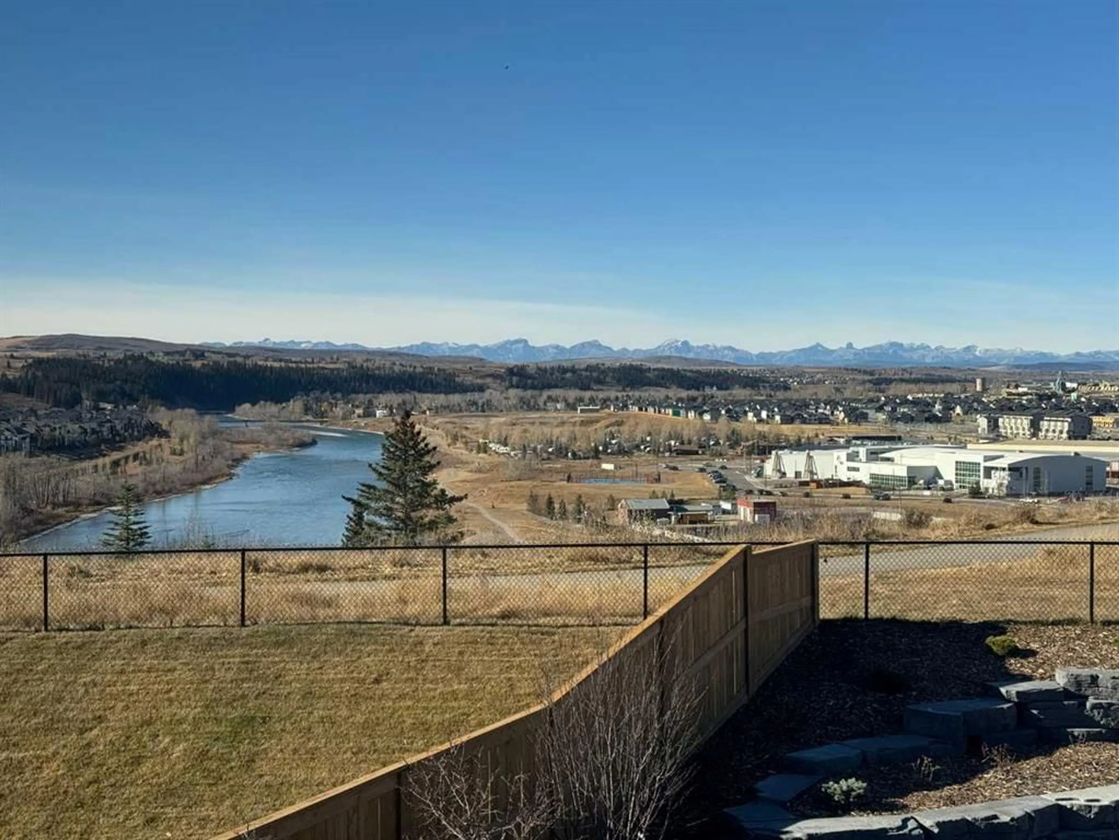235 Precedence Hill, Cochrane, Alberta t4c2j2
Contact us about this property
Highlights
Estimated valueThis is the price Wahi expects this property to sell for.
The calculation is powered by our Instant Home Value Estimate, which uses current market and property price trends to estimate your home’s value with a 90% accuracy rate.Not available
Price/Sqft$471/sqft
Monthly cost
Open Calculator
Description
OPEN HOUSEs Saturday & Sunday November 8th and 9th (12-2pm)....This custom-built two-storey Trico home sits on 0.21 acres and features impressive mountain, river, town, and Cochrane Big Hill views. Natural light fills the open kitchen, sitting, and living areas thanks to a wall of windows facing north west. The main level includes a spacious mudroom and pantry, leading to a fully finished heated double garage with workspace. Upstairs offers a large family/bonus room, laundry room, a primary bedroom with views, a five-piece ensuite, walk-in closet, two additional bedrooms, and another five-piece bath. The lower level is ready for your personal touch. Outside is designed to be more than a backyard oasis; it's a space where families gather. Contact us today to schedule a viewing and discover what this home in Precedence has to offer.
Upcoming Open Houses
Property Details
Interior
Features
Main Floor
2pc Bathroom
4`11" x 4`11"Dining Room
12`5" x 9`6"Foyer
5`7" x 16`6"Kitchen
12`8" x 18`1"Exterior
Features
Parking
Garage spaces 2
Garage type -
Other parking spaces 2
Total parking spaces 4
Property History
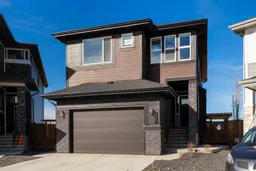 40
40
