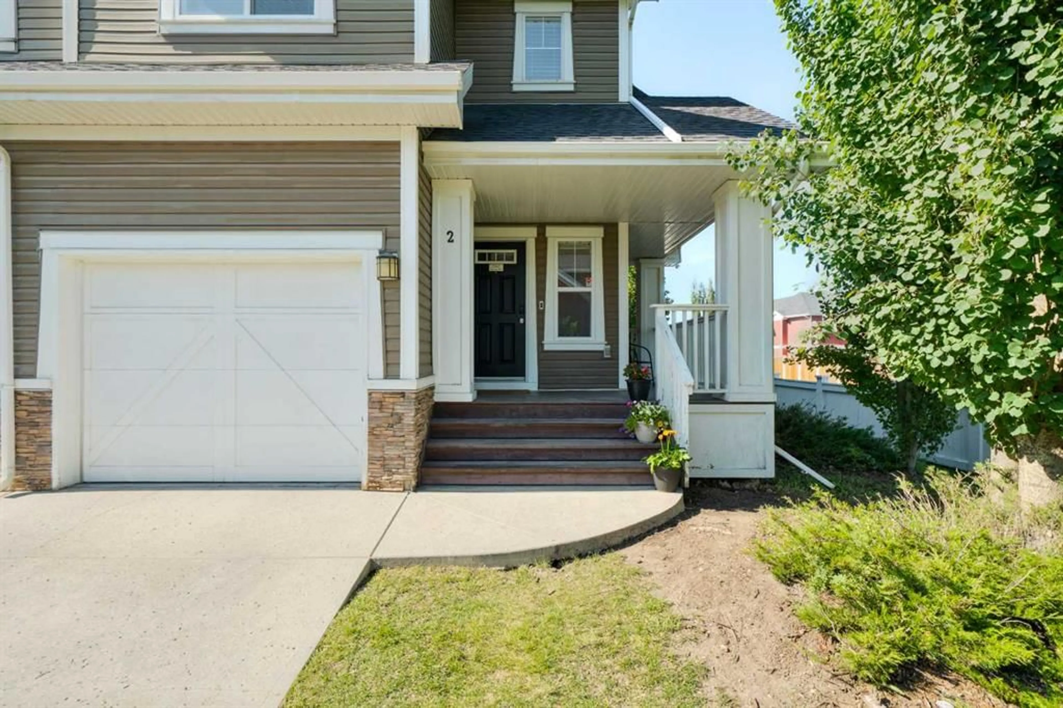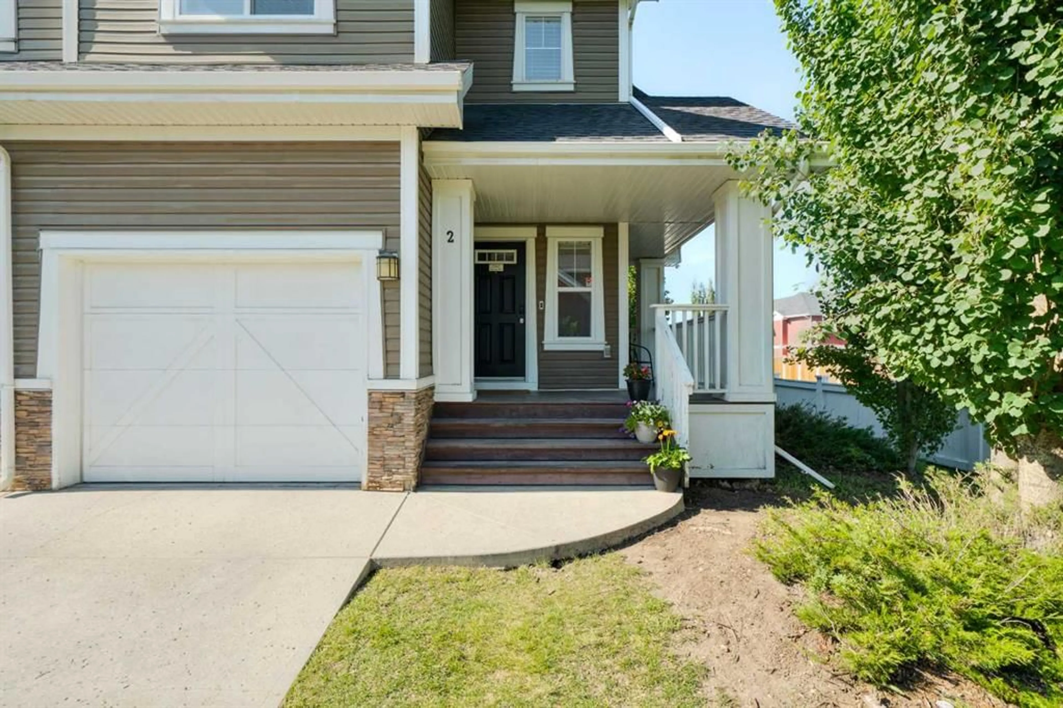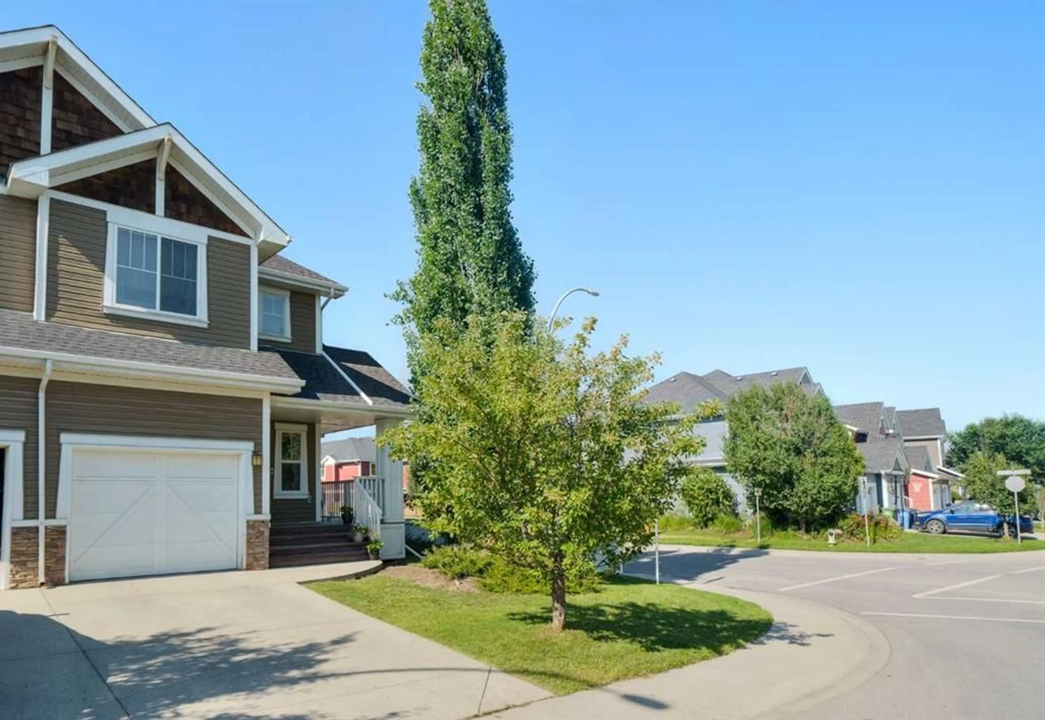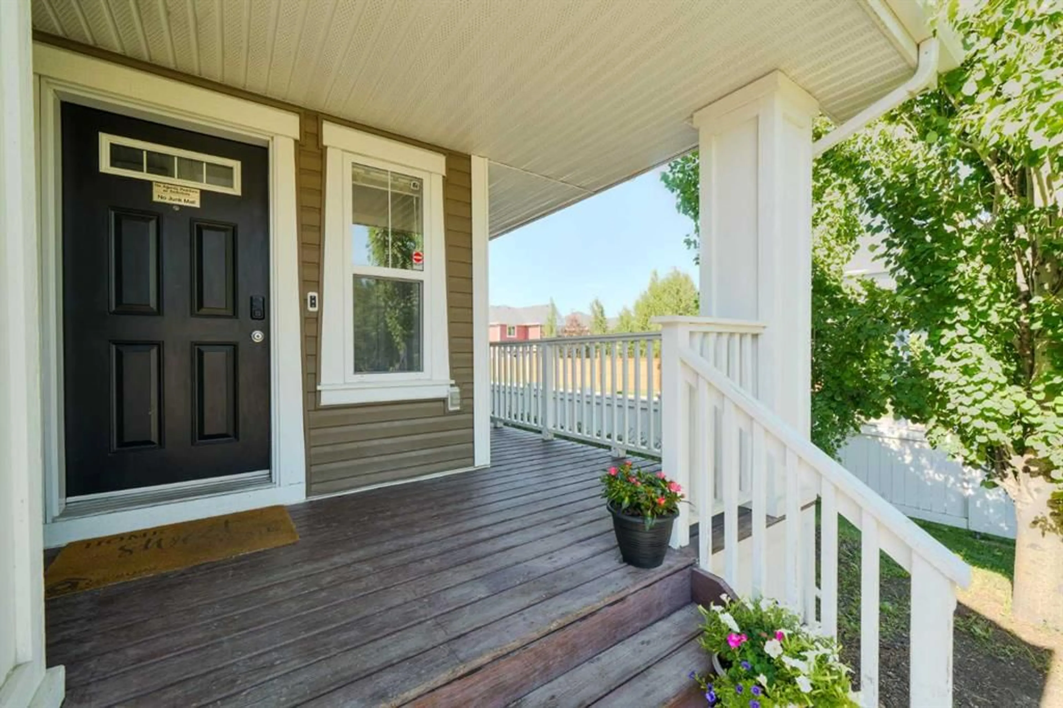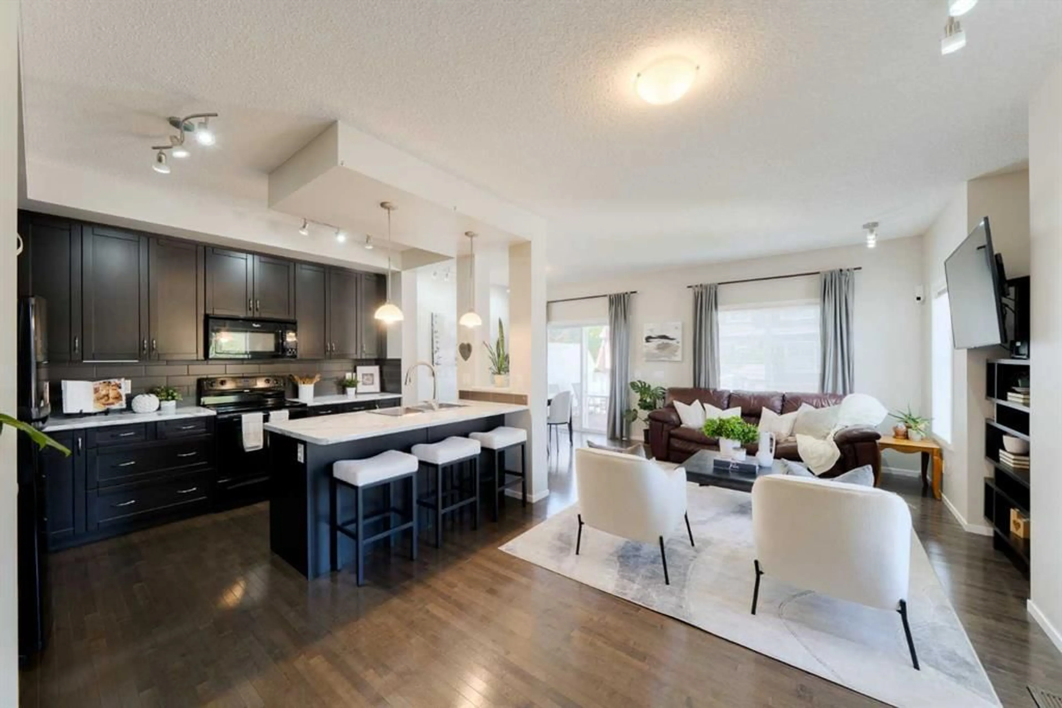2 River Heights Cres, Cochrane, Alberta T4C 0J3
Contact us about this property
Highlights
Estimated valueThis is the price Wahi expects this property to sell for.
The calculation is powered by our Instant Home Value Estimate, which uses current market and property price trends to estimate your home’s value with a 90% accuracy rate.Not available
Price/Sqft$344/sqft
Monthly cost
Open Calculator
Description
OPEN HOUSE SATURDAY AUGUST 23 11AM - 1PM | Welcome to this charming two-storey half duplex located on a desirable corner lot in the peaceful community of River Heights. This home offers a functional layout with a cozy yet spacious feel, perfect for families or first-time buyers. The kitchen features rich DARK CABINETRY, BLACK APPLIANCES, and WHITE LAMINATE countertops on the ISLAND with a BREAKFAST BAR—ideal for casual dining or entertaining. The bright and airy living room flows seamlessly into the adjacent dining area, both filled with natural light from LARGE WINDOWS and a patio door that opens to the OVERSIZED, PRIVATE and beautifully LANDSCAPED backyard—your perfect outdoor retreat. Upstairs, you'll find three generously sized bedrooms, including a primary bedroom complete with a WALK-IN CLOSET and a 4-piece ENSUITE. A second 4-piece bathroom provides convenience for family or guests. The unfinished basement offers endless potential for future development to suit your lifestyle—whether you envision a recreation room, home gym, or additional bedroom. Additional features include CENTRAL AIR CONDITIONING to keep you comfortable year-round and a SINGLE ATTACHED GARAGE for added convenience. Located within walking distance to schools, parks, the Bow River, and nearby amenities, this home blends comfort, privacy, and a family-friendly location. Don’t miss this fantastic opportunity to own in River Heights!
Upcoming Open House
Property Details
Interior
Features
Main Floor
2pc Bathroom
4`10" x 5`4"Dining Room
10`0" x 10`5"Kitchen
10`0" x 12`7"Living Room
10`10" x 18`5"Exterior
Features
Parking
Garage spaces 1
Garage type -
Other parking spaces 1
Total parking spaces 2
Property History
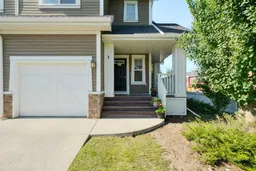 19
19
