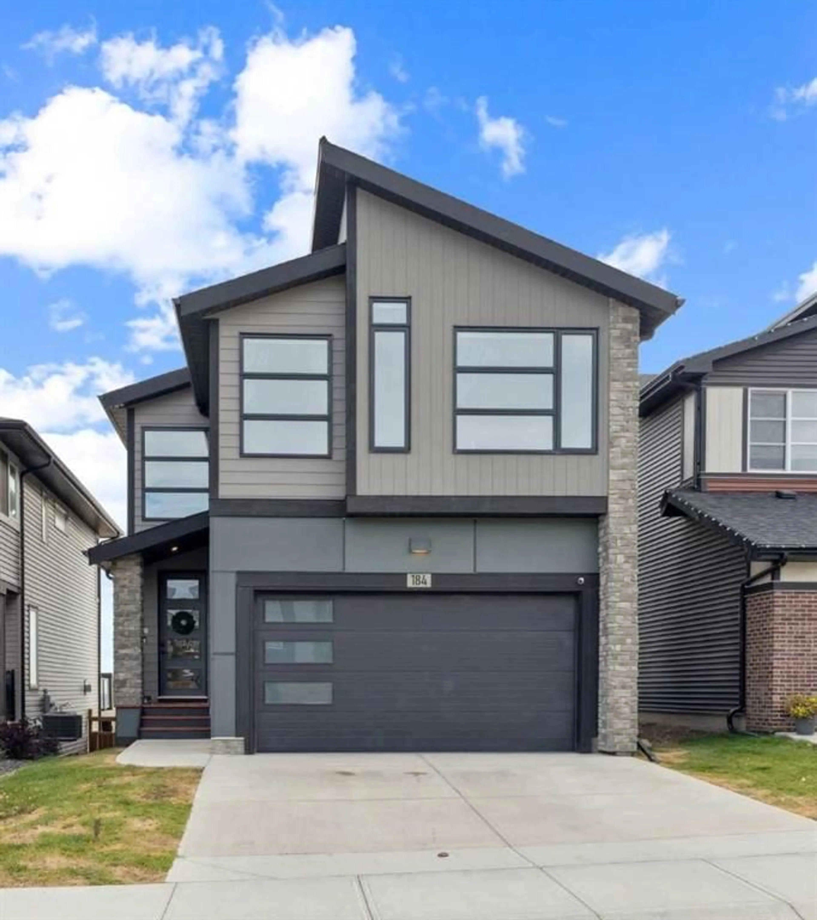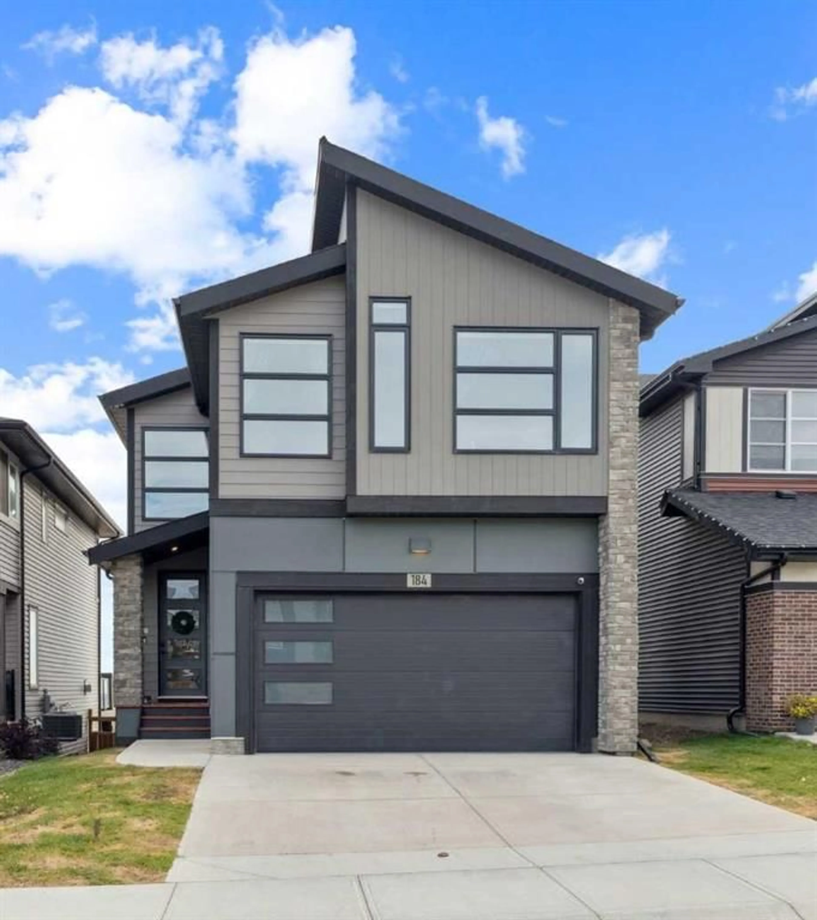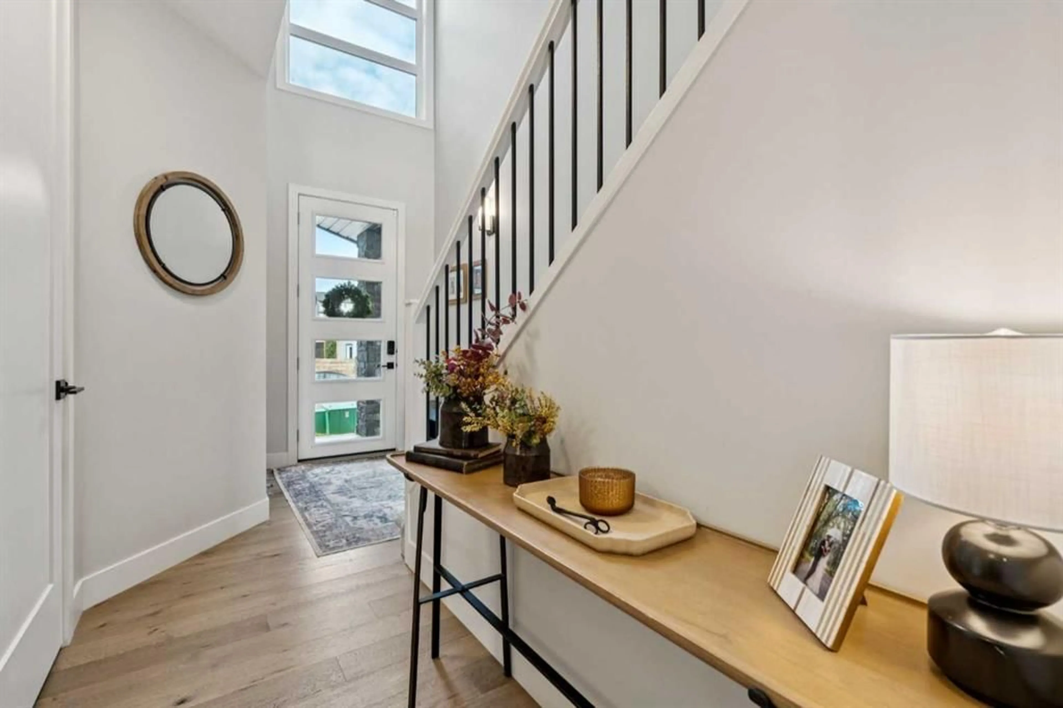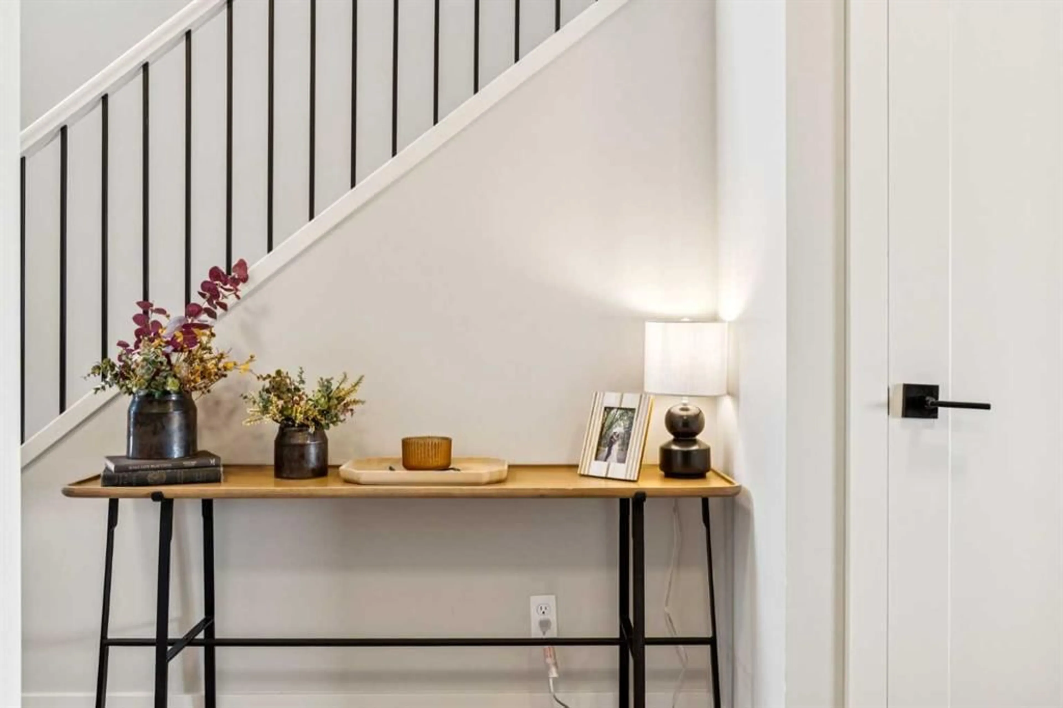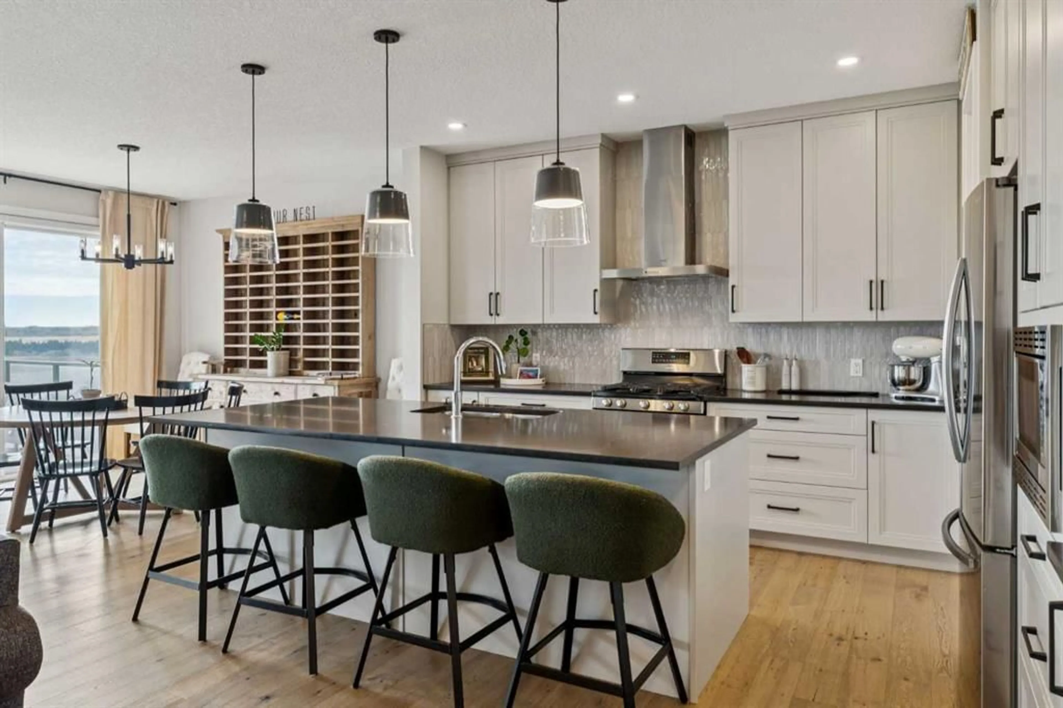184 Precedence View, Cochrane, Alberta T4C 2W8
Contact us about this property
Highlights
Estimated valueThis is the price Wahi expects this property to sell for.
The calculation is powered by our Instant Home Value Estimate, which uses current market and property price trends to estimate your home’s value with a 90% accuracy rate.Not available
Price/Sqft$361/sqft
Monthly cost
Open Calculator
Description
Welcome to this beautifully appointed former showhome in desirable Precedence, with no neighbours behind and sweeping views of the Glenbow Valley. Step into the impressive front entry with soaring ceilings open to below. The main floor features HIGH CEILINGS, ENGINEERED HARDWOOD FLOORING, and lots of large TRIPLE-PANE WINDOWS that flood the home with natural light. The chef-inspired kitchen boasts TWO-TONE CABINETRY, GRANITE countertops, a GAS RANGE, FRENCH DOOR FRIDGE, built-in microwave, and a WALK-THROUGH PANTRY leading to the MUD ROOM with a BUILT-IN BENCH. Relax in the spacious living room with a cozy GAS FIREPLACE with a MANTLE. Upstairs, enjoy the bonus room with panoramic VALLEY VIEWS, plus three generously sized bedrooms. The luxurious primary bedroom showcases a VAULTED CEILING, gorgeous VIEWS and a spa-inspired ENSUITE with HEATED FLOORS, GRANITE counters, a SOAKER TUB, OVERSIZED TILED SHOWER with RAIN HEAD, and a WALK-THROUGH CLOSET with BUILT-IN SHELVING. Bedroom 2 features vaulted ceilings, floor-to-ceiling windows, and charming BOARD & BATTEN detail. Bedroom 3 also offers full-height windows, vaulted ceilings, CUSTOM SHELVING, and an ATTACHED BOOKSHELF. The upper-level laundry room adds convenience with BUILT-IN SHELVES and a HANGING BAR. The UNFINISHED WALKOUT BASEMENT is ready for your development, featuring 9-ft ceilings and large windows. Additional highlights include A/C, a double attached garage with EPOXY-FINISHED FLOORS, and a fully landscaped backyard with trees and an EXTENDED STAMPED CONCRETE PATIO perfect for entertaining. This former show home blends style, comfort, and functionality in one of Cochrane’s most picturesque settings—don’t miss your opportunity to make it yours!
Property Details
Interior
Features
Main Floor
Kitchen
13`11" x 12`11"Dining Room
11`8" x 11`5"Living Room
17`11" x 13`6"Mud Room
10`6" x 5`11"Exterior
Features
Parking
Garage spaces 2
Garage type -
Other parking spaces 2
Total parking spaces 4
Property History
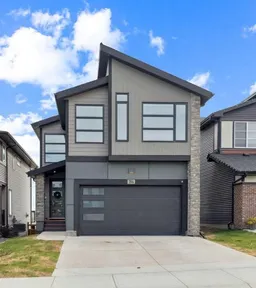 25
25
