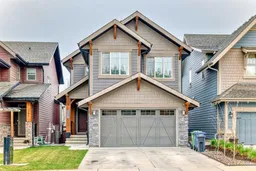Discover an exceptional living experience in the prestigious Riviera community with this stunning, fully finished home. Built by Jayman in 2017, this residence has been meticulously maintained by the original owners, offering a harmonious blend of elegance and modern convenience.
Spacious Living: Boasting 5 bedrooms and 3.5 baths, this home provides ample space for family and guests. The upper floor features a luxurious 5-piece ensuite with two separate walk-in closets, ensuring privacy and comfort.
Modern Amenities: The entire home is equipped with smart switches, easily controlled through an app for seamless home automation. Also including an Ecobee smart thermostat.
Gourmet Kitchen: Culinary enthusiasts will appreciate the kitchen's quartz countertops, induction range, and stainless steel appliances, all complemented by the sleek and stylish design.
Comfort and Convenience: Enjoy year-round comfort with central air conditioning. The upper floor laundry adds convenience to your daily routine. Temperature Control: The two upstairs south-facing bedrooms are equipped with a special window film designed to block out summer heat, ensuring a cooler and more comfortable environment during the warmer months.
Entertainment and Relaxation: A well-sized bonus room provides a versatile space for a variety of activities, while one of the basement bedroom features a Murphy bed and the basement offers extra soundproofing for a peaceful retreat.
Additional Highlights
Flooring and Finishings: The main floor and basement feature durable and stylish LVP flooring, perfect for busy households. Enjoy the comfort of carpet on the upper level.
Garage and Parking: The double attached garage includes a 220V plug located outside the garage catering to your modern lifestyle along with a secondary electrical panel in the garage.
Outdoor Living: Step outside to a lovely yard with a shed and underground sprinklers, making garden maintenance a breeze.
Future Potential: Although the home currently lacks a fireplace, it is plumbed for one to be installed, allowing you to customize and enhance your living space further.
Prime Location
Situated nearby the picturesque Bow River, the Riviera community offers an array of outdoor activities with its extensive walking and biking paths. Embrace a balanced lifestyle with nature at your doorstep and modern conveniences within reach.Don't miss the opportunity to make this beautiful home your own. Schedule a viewing today and experience the unparalleled charm of 176 Riviera Way!
Inclusions: Central Air Conditioner,Dishwasher,Induction Cooktop,Microwave,Range,Refrigerator,Tankless Water Heater,Washer/Dryer Stacked
 43
43


