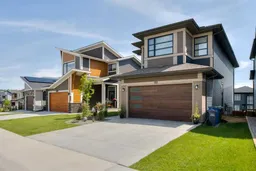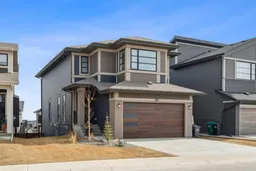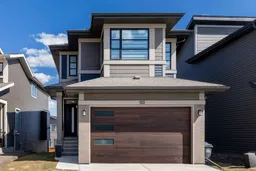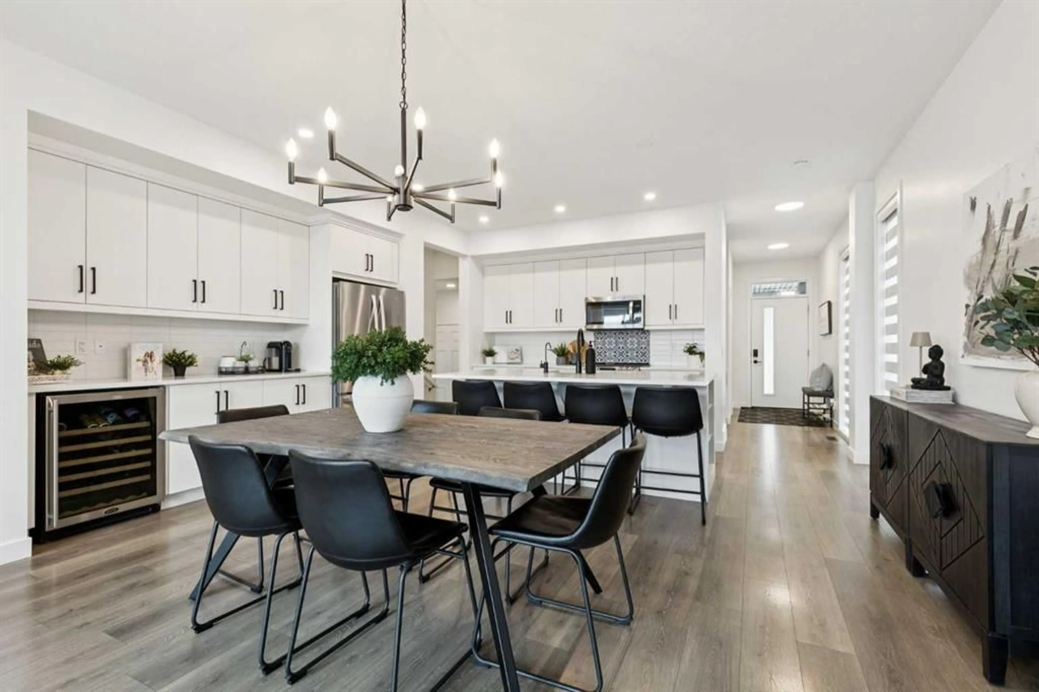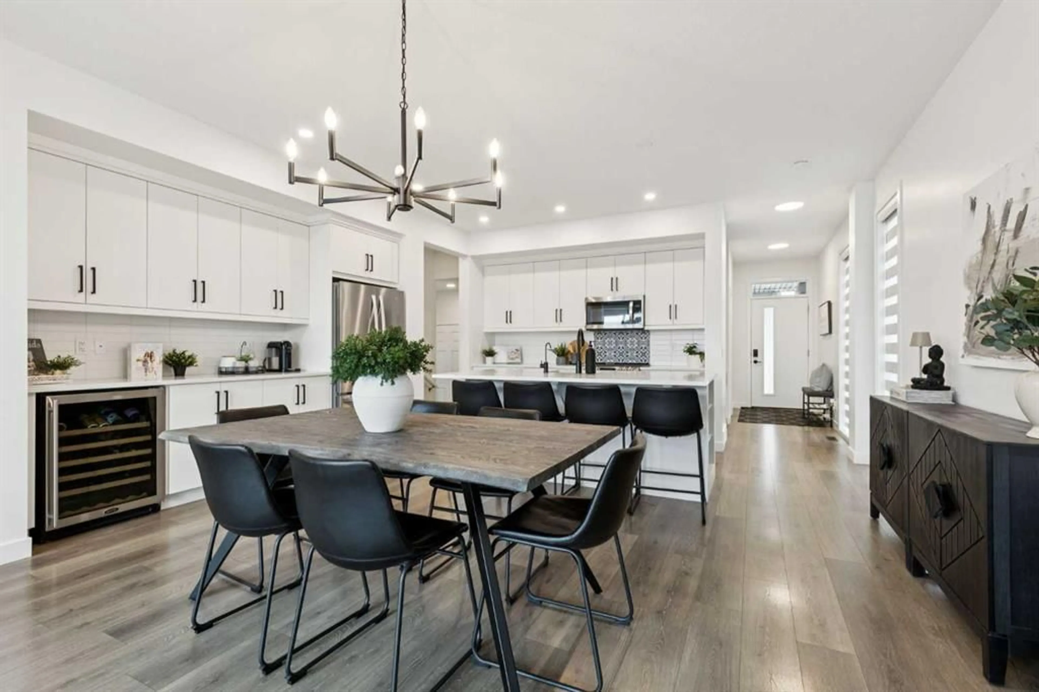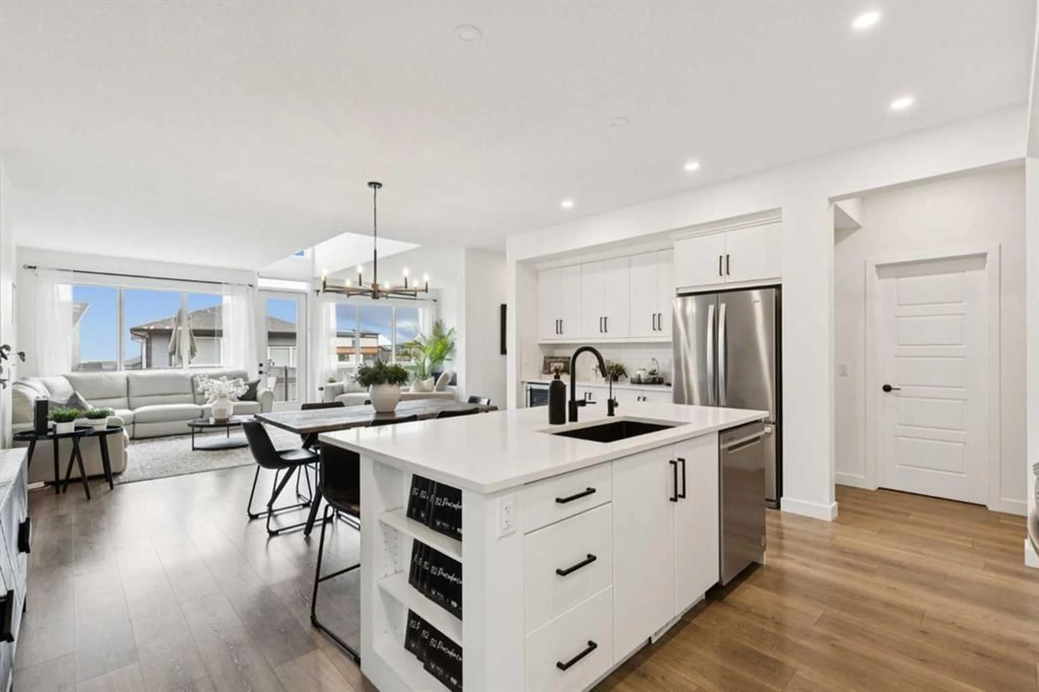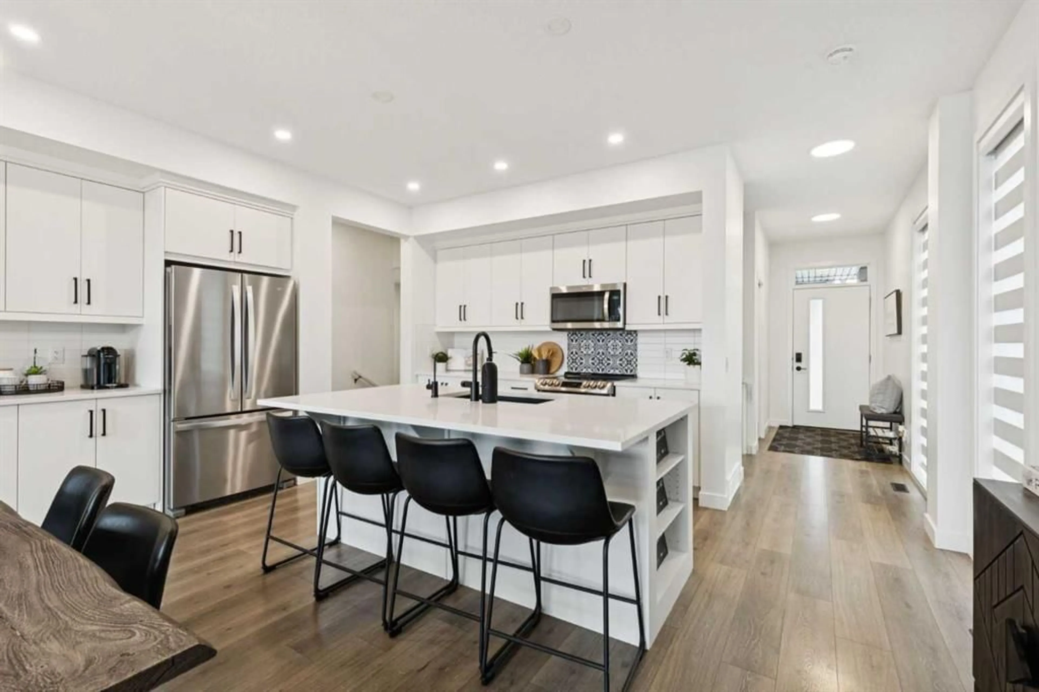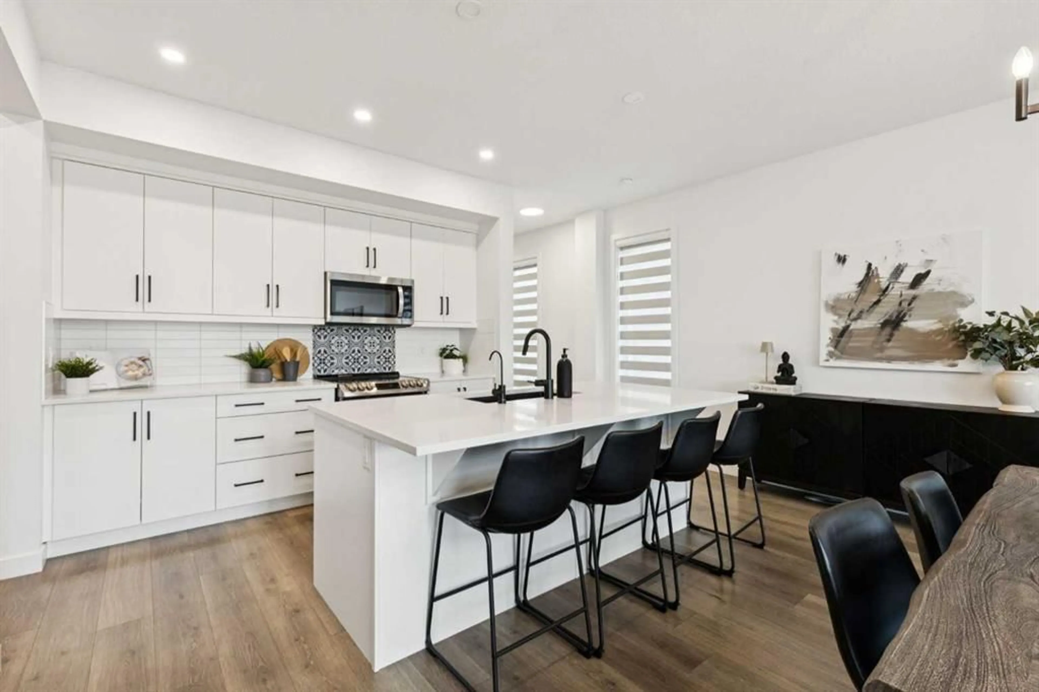132 Precedence Hill, Cochrane, Alberta T4C 2T6
Contact us about this property
Highlights
Estimated valueThis is the price Wahi expects this property to sell for.
The calculation is powered by our Instant Home Value Estimate, which uses current market and property price trends to estimate your home’s value with a 90% accuracy rate.Not available
Price/Sqft$359/sqft
Monthly cost
Open Calculator
Description
Welcome to this beautifully UPGRADED & THOUGHTFULLY DESIGNED two-storey home in the sought-after community of Precedence! Blending style, comfort, and functionality, this home offers a thoughtfully planned layout with stunning finishes throughout. The OPEN-CONCEPT main floor showcases a bright WHITE KITCHEN accented with sleek BLACK HARDWARE, QUARTZ COUNTERTOPS, TONS OF COUNTER SPACE and a large U-SHAPED ISLAND with a BREAKFAST BAR. With a WALK-IN PANTRY, UPGRADED TILE BACKSPLASH, INDUCTION COOKTOP, and BAR/WINE FRIDGE, this kitchen is both a chef’s dream and an entertainer’s delight. The spacious living room is filled with LOTS OF NATURAL LIGHT from the TRIPLE-PANE WINDOWS and soaring ceilings, creating an inviting atmosphere. Step onto the east-facing deck where the sun rises to enjoy a hot cup of coffee or the opportunity to BBQ as its roughed in for a gas line. This home is the perfect place for hosting friends or enjoying your morning coffee while taking in the sunrise. Upstairs, the primary retreat is a true highlight, featuring expansive windows, a spa-inspired 5-piece ensuite with a SOAKER TUB, STAND-ALONE SHOWER, and DUAL VANITY, plus a WALK-THROUGH CLOSET with direct access to the laundry room. Two additional bedrooms, a 4-piece bath, and a central bonus room complete the upper level. The unfinished, walkout basement with bathroom rough-in provides endless opportunities to create your dream space. Outside, enjoy the AGGREGATE PATIO and beautifully landscaped yard. Additional features include a double attached garage with built-in shelving and SOLAR PANELS for enhanced energy efficiency. This home checks all the boxes for modern living in a family-friendly community. Don’t miss your chance—book your showing today!
Property Details
Interior
Features
Main Floor
Kitchen With Eating Area
21`0" x 17`5"Living Room
22`11" x 13`5"2pc Bathroom
4`10" x 4`10"Mud Room
7`4" x 4`1"Exterior
Features
Parking
Garage spaces 2
Garage type -
Other parking spaces 2
Total parking spaces 4
Property History
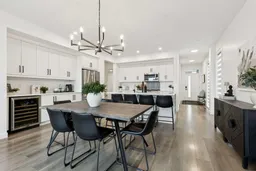 36
36