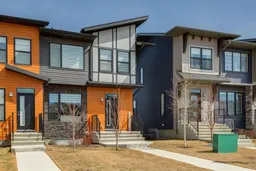Welcome to this beautifully upgraded end-unit townhome—a perfect blend of style, space, and functionality. From the moment you step inside, you’ll notice the luxury vinyl plank flooring that flows throughout the main level, leading you into a bright and airy west-facing living room filled with natural light. The modern kitchen is sure to impress with its stainless steel appliances and direct access to a sunny private deck—ideal for morning coffee or evening relaxation. Upstairs, you’ll find three generously sized bedrooms, including a spacious primary suite with a walk-in closet and 4-piece ensuite. A second full bathroom and convenient upstairs laundry add to the home's everyday ease. Additional features include custom silhouette blinds throughout, central A/C, and a fully finished sunshine basement complete with a large rec room, fourth bedroom, and a third full bathroom—perfect for guests, a home office, or entertainment space. Enjoy the outdoors with a BBQ-ready deck and take advantage of the double detached garage for secure parking and extra storage. This home offers everything you need for comfortable, stylish living in a sought-after community. Don’t miss your chance, schedule your showing today!
Inclusions: Dishwasher,Dryer,Electric Range,Garage Control(s),Microwave Hood Fan,Refrigerator,Washer,Window Coverings
 30
30

