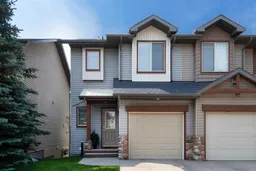Welcome to #615, 413 River Ave in stunning Cochrane AB. This gorgeous, fully finished home in the highly desirable neighborhood of Riverview offers 3 bedrooms, 3.5 bathrooms, an attached single-car garage, and a walkout basement! Ideally situated just steps from the picturesque Bow River walking trails, Cochrane Golf Club, Spray Lakes Recreation Centre, and easy access to downtown Cochrane with all its grocery stores, dining options and countless other services, this home is perfect for comfort, convenience and your active lifestyle. The open-concept main floor features elegant engineered hardwood flooring, luxurious granite counter tops, and a well-appointed kitchen with a corner pantry and island. The natural gas hookup on the south facing deck ensures seamless indoor/outdoor cooking and entertaining, while a 2-piece powder room adds to the practicality of the space. The second floor boasts three generously sized bedrooms, including a primary suite with a large walk-in closet and a luxurious 4-piece spa like ensuite complete with a soaking tub and separate shower. The fully finished walkout basement offers a versatile rec room, a full bathroom, and a convenient storage/utility room with laundry facilities. This exceptional home combines modern amenities with an unbeatable location— don't miss out, book your showing today!
Inclusions: Dishwasher,Electric Oven,Electric Stove,Microwave Hood Fan,Refrigerator,Washer/Dryer
 35
35


