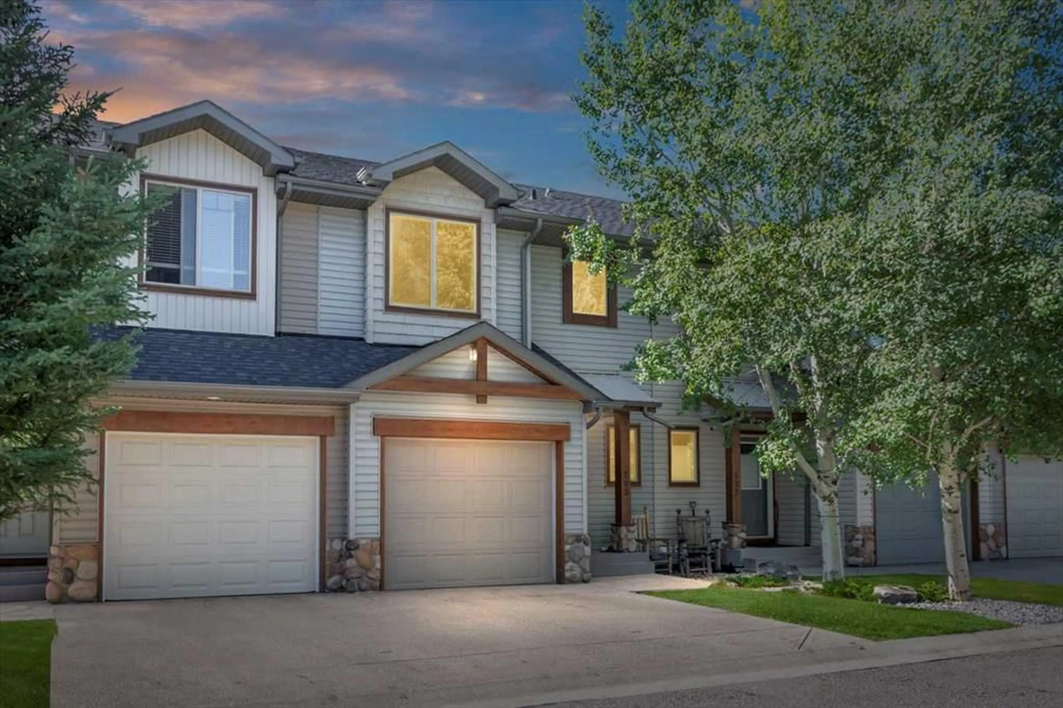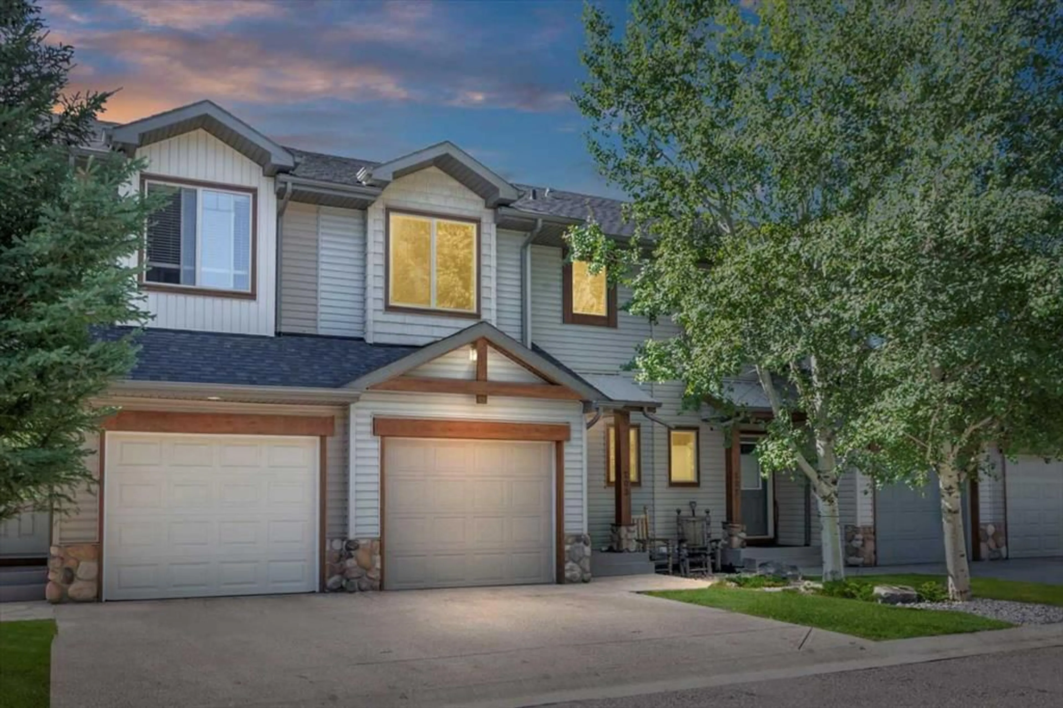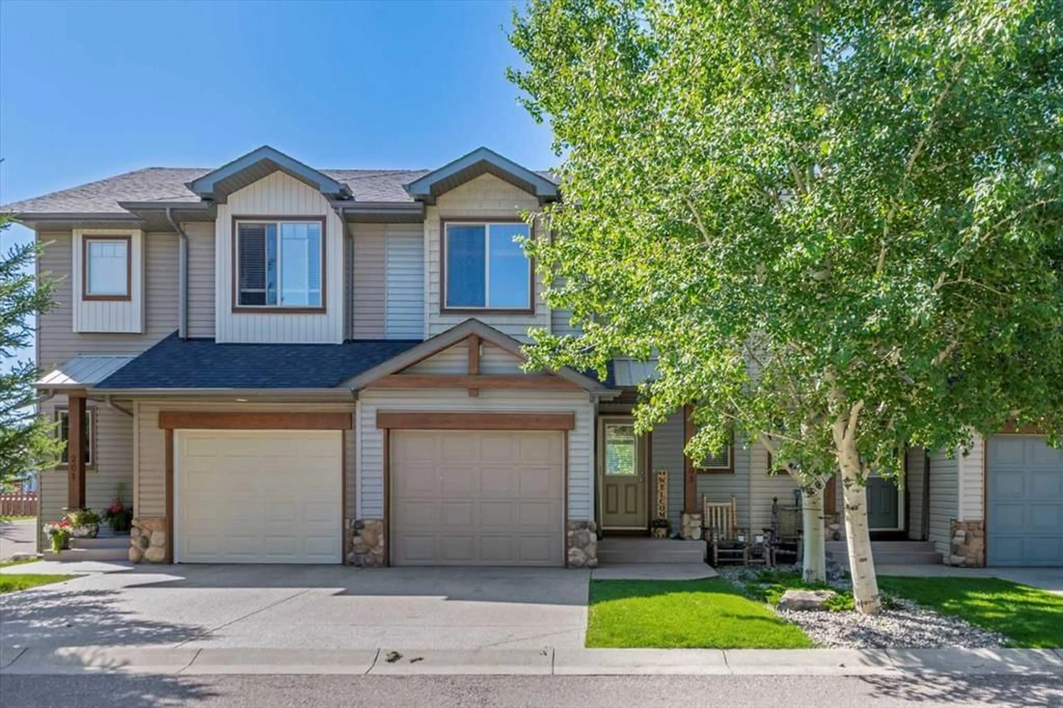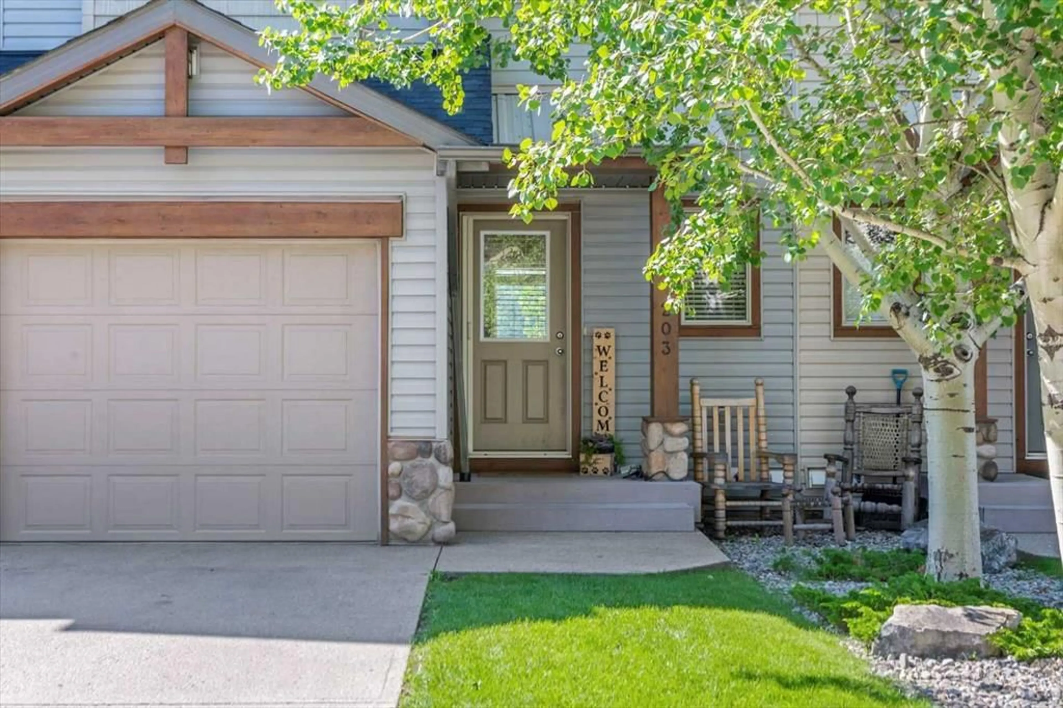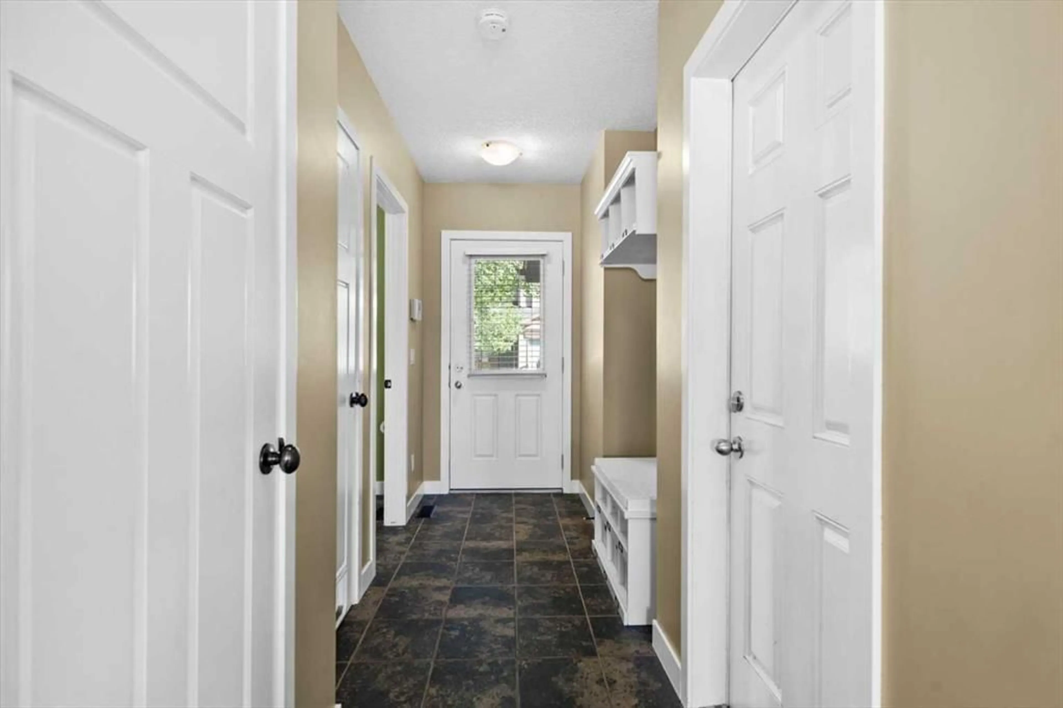413 River Ave #203, Cochrane, Alberta T4C 0N9
Contact us about this property
Highlights
Estimated valueThis is the price Wahi expects this property to sell for.
The calculation is powered by our Instant Home Value Estimate, which uses current market and property price trends to estimate your home’s value with a 90% accuracy rate.Not available
Price/Sqft$340/sqft
Monthly cost
Open Calculator
Description
Open House Saturday Sept 6 12pm - 2pm. Welcome to this beautiful three-bedroom, 2.5-bath townhouse located in Cochrane’s desirable community of Riverview. Where else could you live adjacent to Bow River pathways, the 9-hole Cochrane Golf Club & restaurant, a large public park, the magnificent pool, rinks and gym of Spray Lakes Sport Centre and a soon to be opened Co-Op grocery store. Walk into the main floor with an open-concept kitchen featuring granite countertops, large island, gas stove, and a walk-in pantry. The kitchen flows seamlessly into the living room with a cozy gas fireplace and an adjacent dining area, all offering picturesque views of the park and river area. A south-facing deck off the living area provides the perfect space to relax and enjoy the surrounding nature. A convenient half bath completes the main floor. Upstairs, you’ll find three spacious bedrooms, a four-piece main bathroom, and a laundry area for added convenience. The finished lower level offers a very spacious open family room and a beautifully designed three-piece bathroom with custom stonework. The ceiling is fully insulated for sound, and there’s plenty of room for storage. Newer vinyl plank flooring adds a modern touch on the main and lower level. Additional features include a BBQ gas line and a single attached garage with work bench. Most recent updates include washing machine (2024) On demand hot water system (2025). .
Property Details
Interior
Features
Main Floor
Foyer
4`2" x 4`0"Living Room
15`7" x 11`10"Kitchen
12`3" x 9`11"Dining Room
10`4" x 8`7"Exterior
Features
Parking
Garage spaces 1
Garage type -
Other parking spaces 1
Total parking spaces 2
Property History
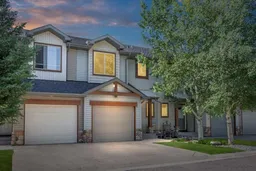 39
39
