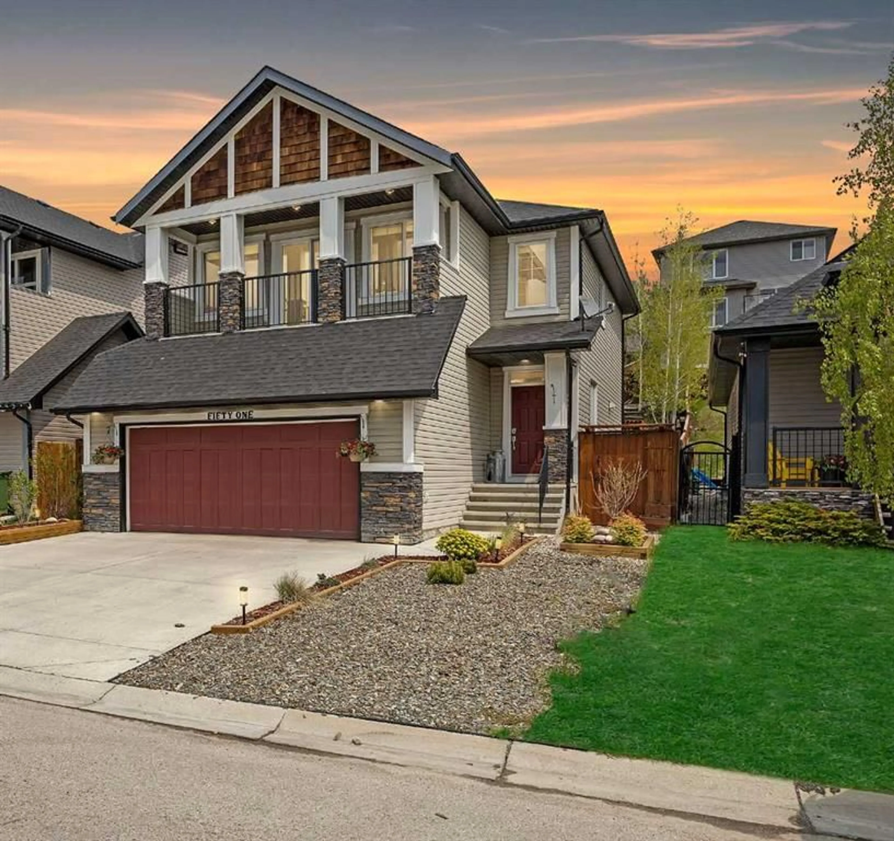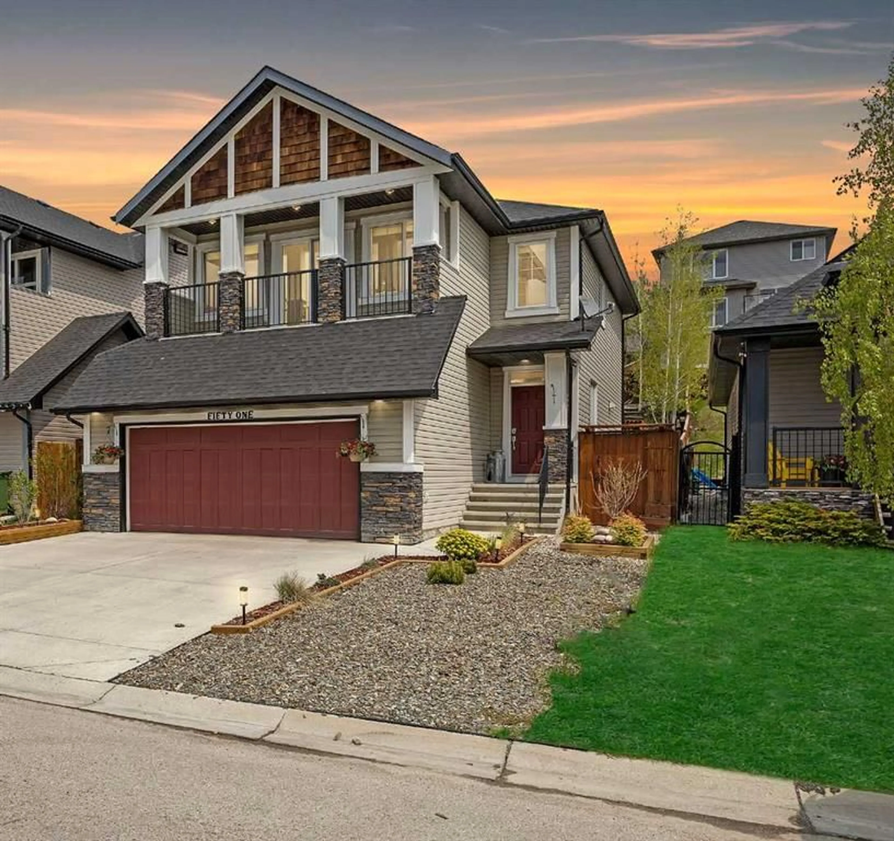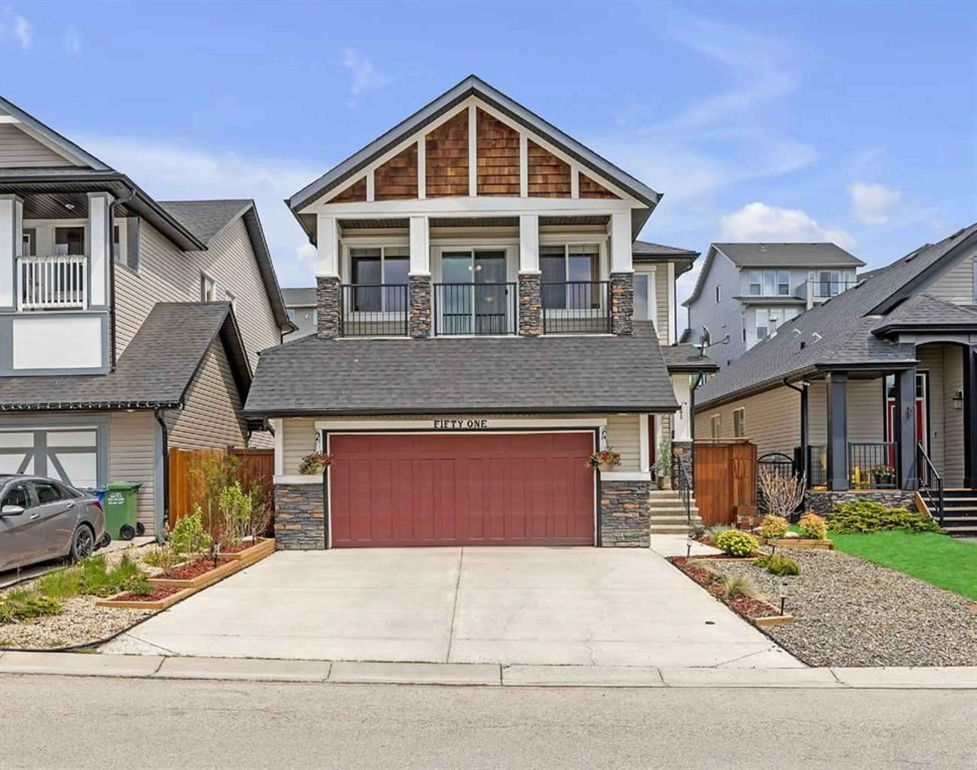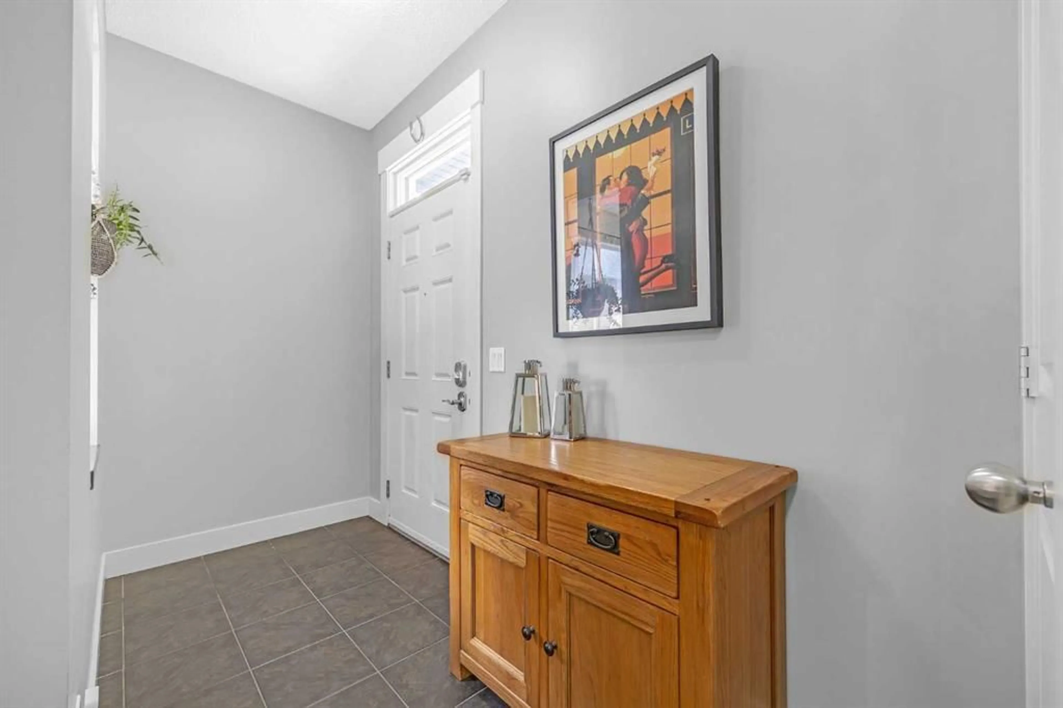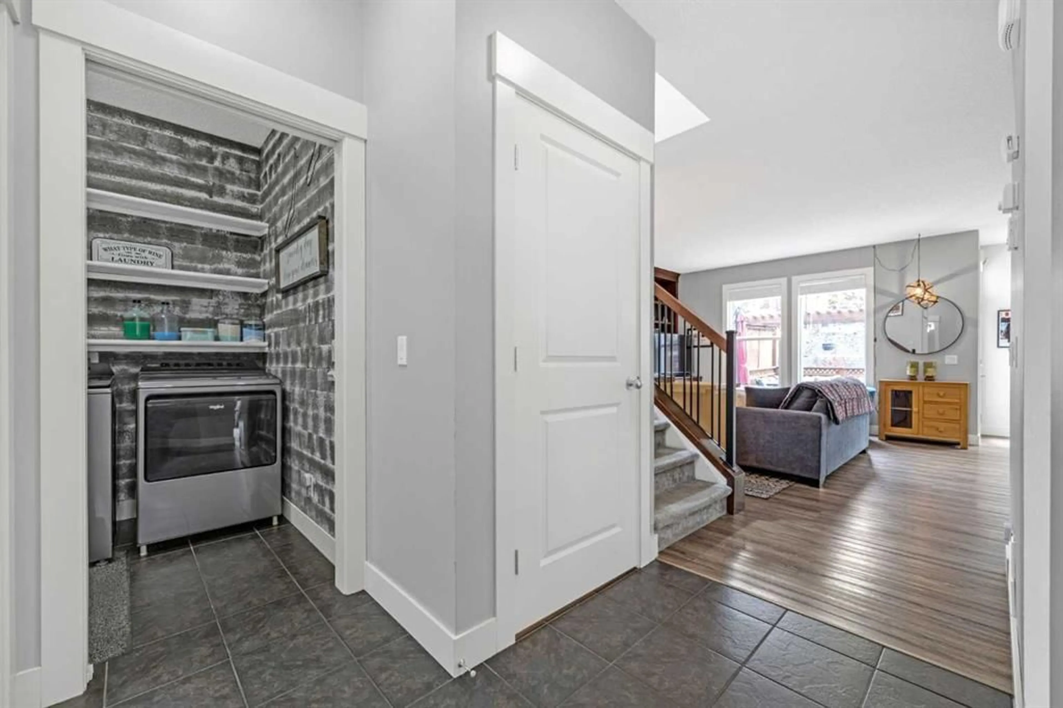51 Heritage Hill, Cochrane, Alberta T4C 0L4
Contact us about this property
Highlights
Estimated valueThis is the price Wahi expects this property to sell for.
The calculation is powered by our Instant Home Value Estimate, which uses current market and property price trends to estimate your home’s value with a 90% accuracy rate.Not available
Price/Sqft$345/sqft
Monthly cost
Open Calculator
Description
OPEN HOUSE Saturday June 28th (1:00 - 3:00pm). Exceptional Home in Heritage Hills—Where Luxury Meets Comfort and Convenience! Welcome to 51 Heritage Hill, a stunning example of design and workmanship, ideally located in Cochrane’s esteemed Heritage Hills community with maintenance-free landscaping. This move-in ready home has been thoughtfully designed, upgraded, and enhanced to create an unrivalled living experience that combines elegance, functionality, and breathtaking views. As you approach, the striking curb appeal and extra-wide double garage make an unforgettable first impression. Step inside, and you’ll immediately feel the warmth of the open-concept layout, where soaring 9-foot ceilings and expansive windows bathe the home in natural light, creating a bright, airy atmosphere. At the heart of the home, the floor-to-ceiling stone fireplace serves as a dramatic focal point, complemented by exquisite custom-built shelving—perfect for showcasing treasured pieces or creating cozy moments by the fire. The kitchen is an entertainer’s paradise, boasting full-height cabinetry, a large island, sleek stainless steel appliances, a gas range, and stunning finishes that exude both style and practicality. A seamless transition to the spacious back deck allows for effortless indoor-outdoor dining, making summer BBQs and evening gatherings a delight. The sun-drenched bonus room upstairs serves as a perfect retreat, featuring a full-width balcony that allows you to enjoy mountain views and stunning sunsets—a truly personal sanctuary. The luxurious primary suite is your personal haven, featuring a spa-like ensuite with a soaker tub, double sinks, a walk-in shower, and a spacious walk-in closet. Two additional bedrooms offer generous space, ideal for family living or creating the perfect work-from-home setup. The professionally developed basement is the ultimate entertainment zone, designed for cozy movie nights, casual gatherings, or celebrations with family and friends. With a natural gas fireplace, a stylish wet bar, a fourth bedroom, and a beautifully appointed three-piece bathroom, this level is a showstopper. Step outside into your private backyard oasis, where lush landscaping, mature trees, and tiered retaining walls set the scene for tranquil evenings. The pergola, privacy screens, and a spacious deck provide a picture-perfect outdoor escape, while the hot tub adds a touch of luxury, turning this space into a true retreat. This spectacular property boasts over $140,000 in upgrades and premium features, making it a rare opportunity for discerning buyers. Whether you seek sophisticated living, stunning views, or a home designed for both relaxation and entertainment, 51 Heritage Hill is the perfect choice. This is more than just a house—it’s a lifestyle. Don’t miss out on this exclusive gem in Heritage Hills!
Upcoming Open House
Property Details
Interior
Features
Main Floor
2pc Bathroom
5`1" x 6`3"Den
11`0" x 9`6"Dining Room
12`0" x 9`8"Kitchen
12`0" x 12`6"Exterior
Features
Parking
Garage spaces 2
Garage type -
Other parking spaces 2
Total parking spaces 4
Property History
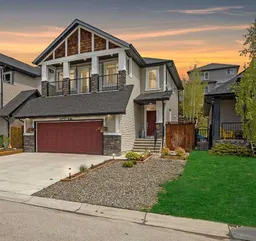 44
44
