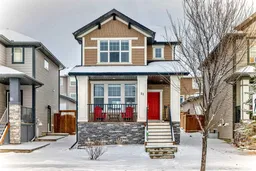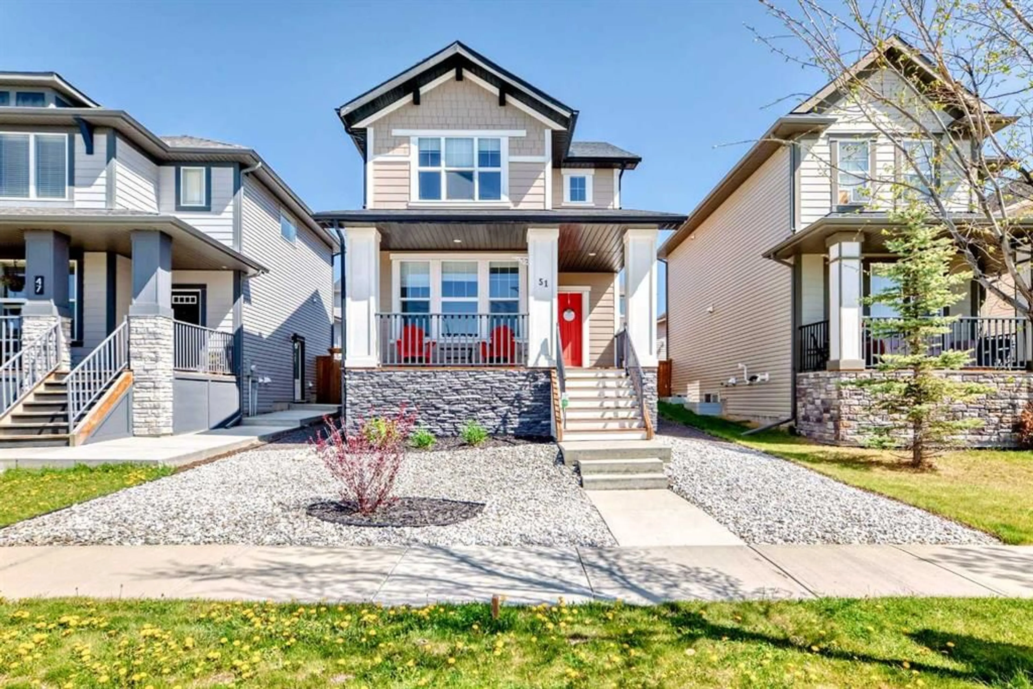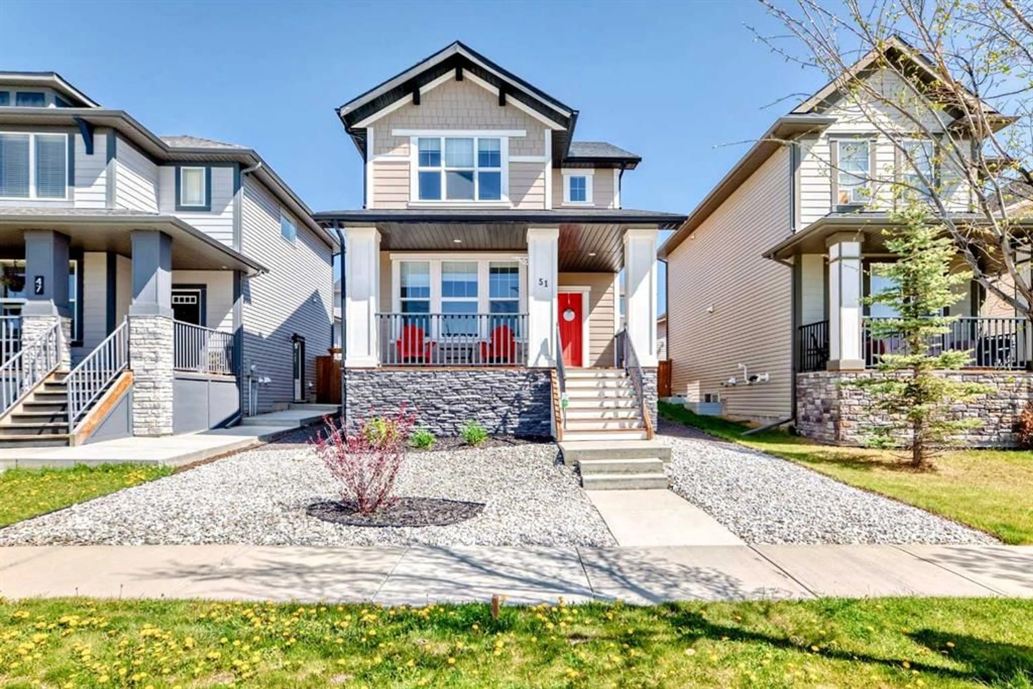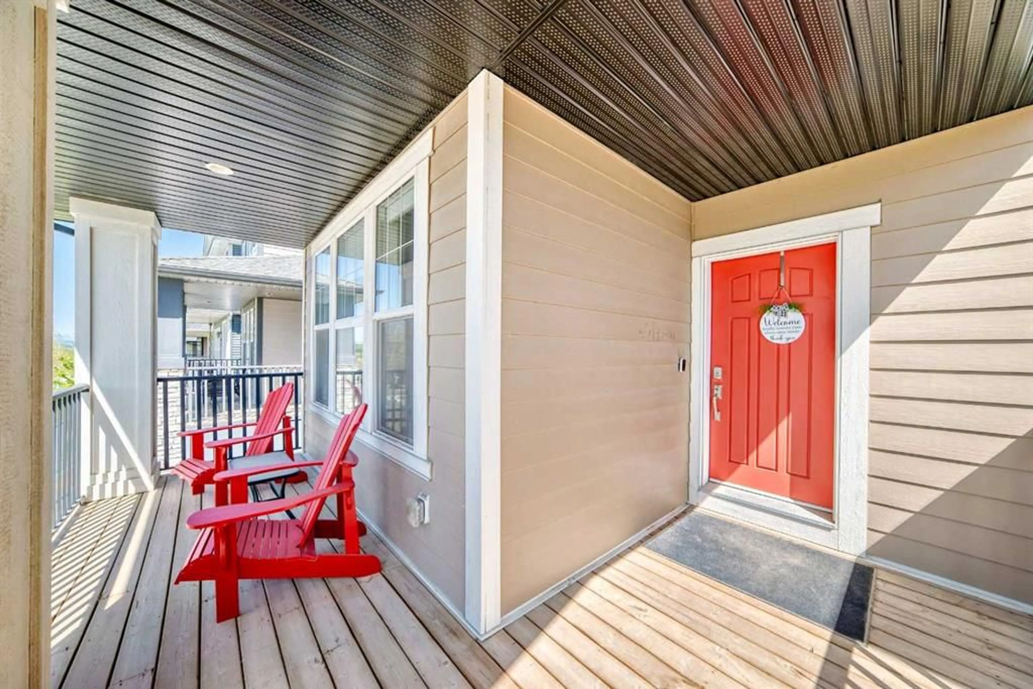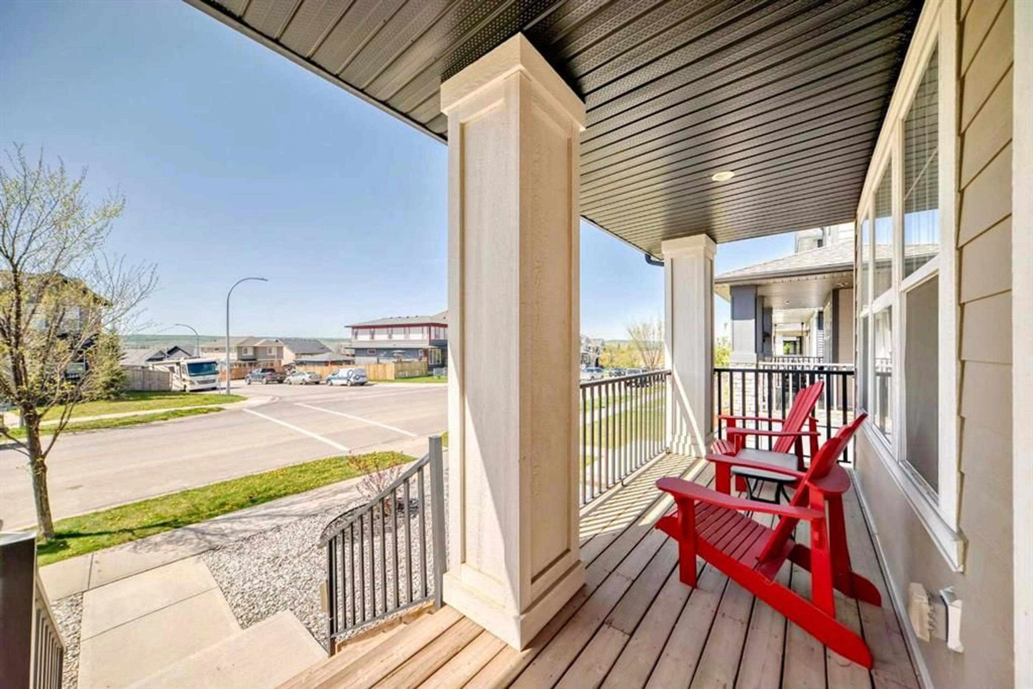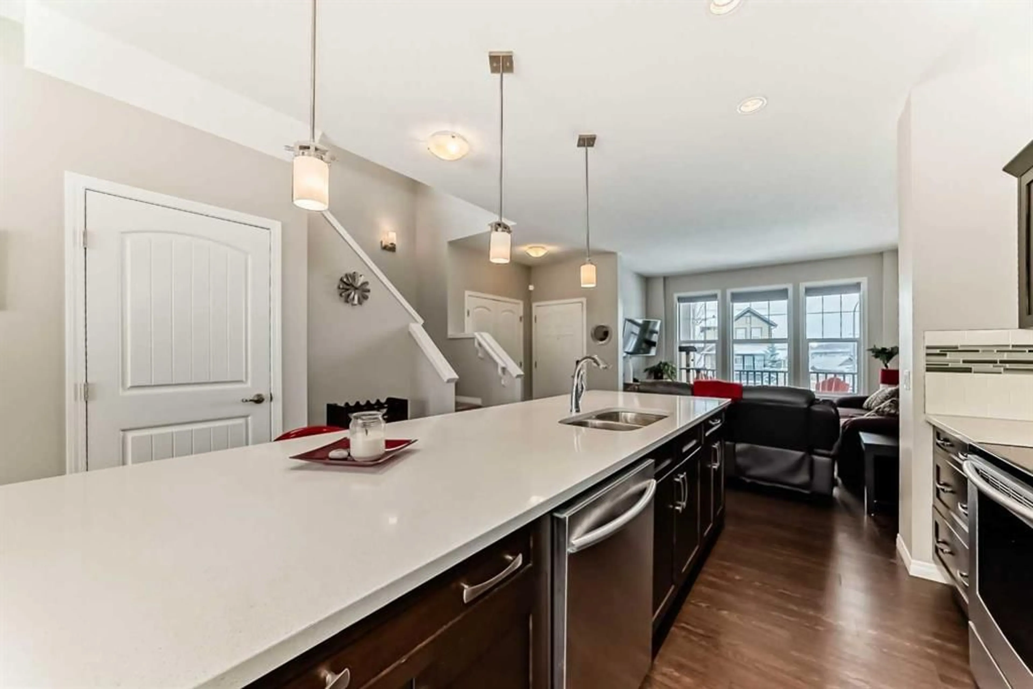51 Heritage Blvd, Cochrane, Alberta T4C 2M1
Contact us about this property
Highlights
Estimated valueThis is the price Wahi expects this property to sell for.
The calculation is powered by our Instant Home Value Estimate, which uses current market and property price trends to estimate your home’s value with a 90% accuracy rate.Not available
Price/Sqft$370/sqft
Monthly cost
Open Calculator
Description
Welcome to this beautiful and well-maintained single-family home in the sought-after Heritage neighborhood, offering over 1,460 sq ft of functional, stylish living space. Located just steps from playgrounds, walking paths, and with easy access to Ghost Lake, this is a perfect setting for families and outdoor lovers. A large front porch with a view of the foothills creates a warm welcome and a peaceful place to relax. Inside, enjoy the spacious feel of 9-foot ceilings on the main floor, luxury vinyl plank flooring, and a smart open layout that flows seamlessly from living to dining to kitchen. The kitchen features quartz countertops, a convenient pantry, and direct access to the Dura Deck back deck—perfect for BBQs and summer gatherings. The low-maintenance landscaping means you can spend more time enjoying the outdoors and less time working on them. Both front and back yards include gravel pads and are garage-ready, offering future expansion potential. There’s also RV parking space, making this home incredibly versatile. The main floor includes a mudroom and a 2-piece bathroom for daily convenience. Upstairs, you'll find three bedrooms, including a primary suite with a 5-piece ensuite, a 4-piece family bathroom, and a convenient upper-floor laundry room. The unfinished basement is a blank canvas, ready to become whatever you envision—whether it’s a rec room, gym, or home office. Located in the picturesque Heritage neighborhood, you're just a short drive from both the mountains and highway access to Calgary, making this home a rare blend of comfort, location, and future potential. Don’t miss your opportunity to own this beautiful and move-in ready home—book your showing today!
Property Details
Interior
Features
Main Floor
Entrance
5`11" x 7`9"Living Room
15`0" x 12`5"Eat in Kitchen
15`2" x 13`1"Dining Room
12`6" x 13`2"Exterior
Features
Parking
Garage spaces -
Garage type -
Total parking spaces 3
Property History
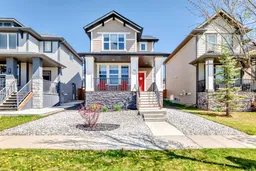 49
49