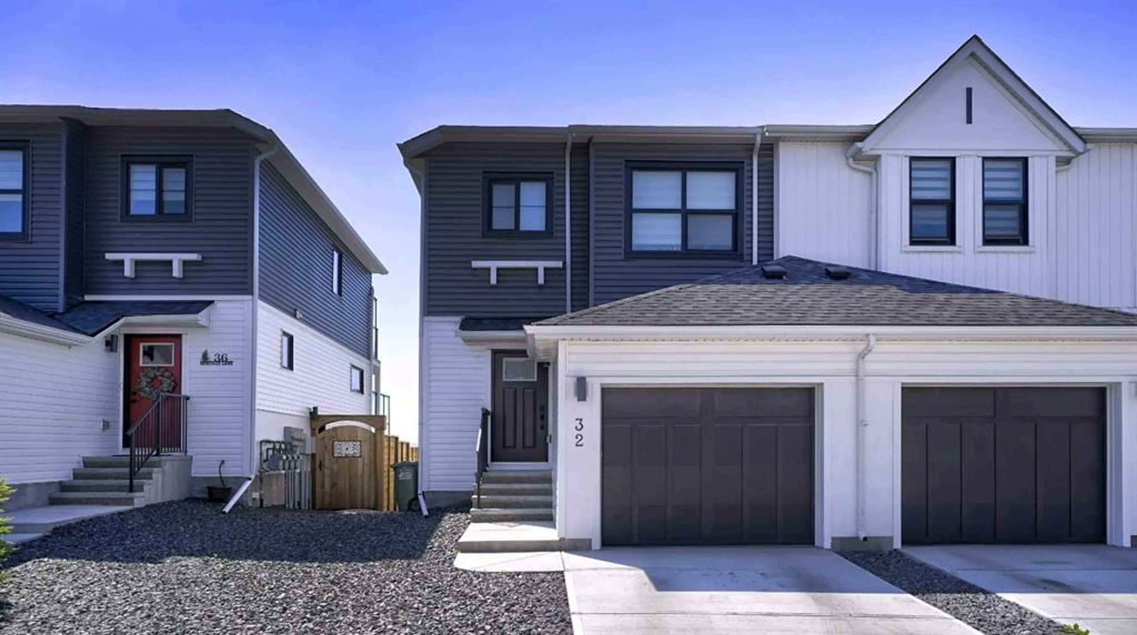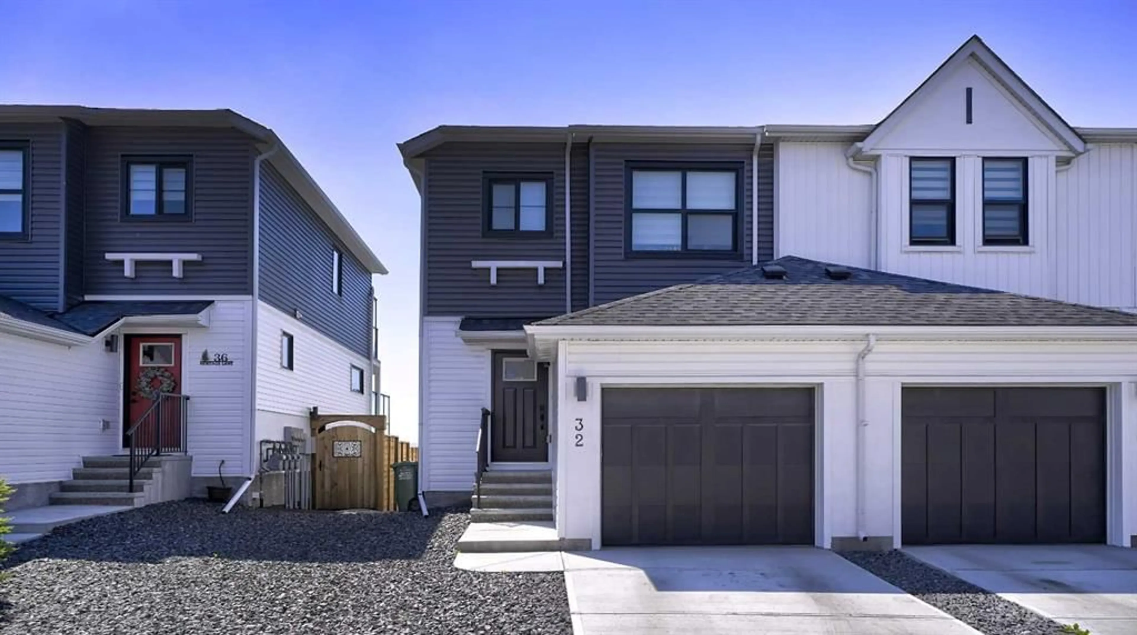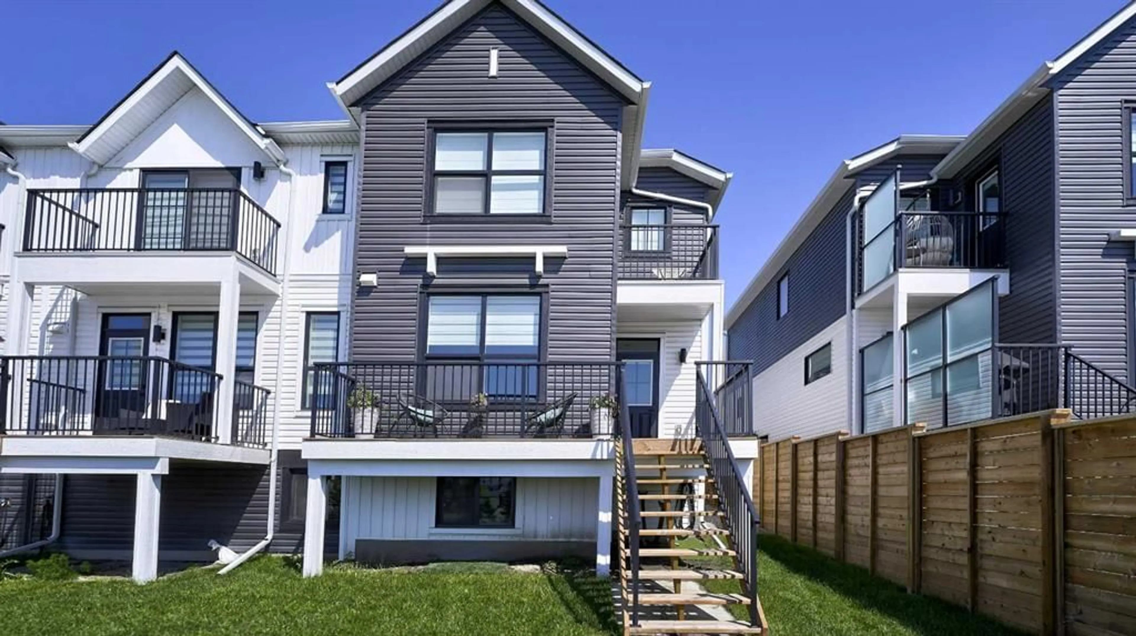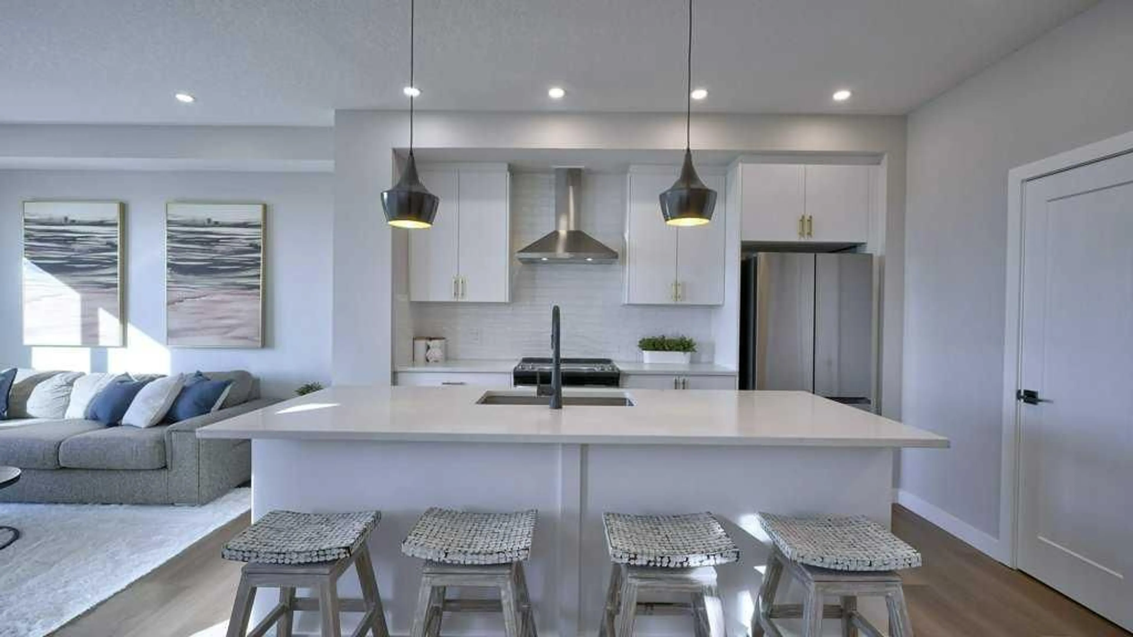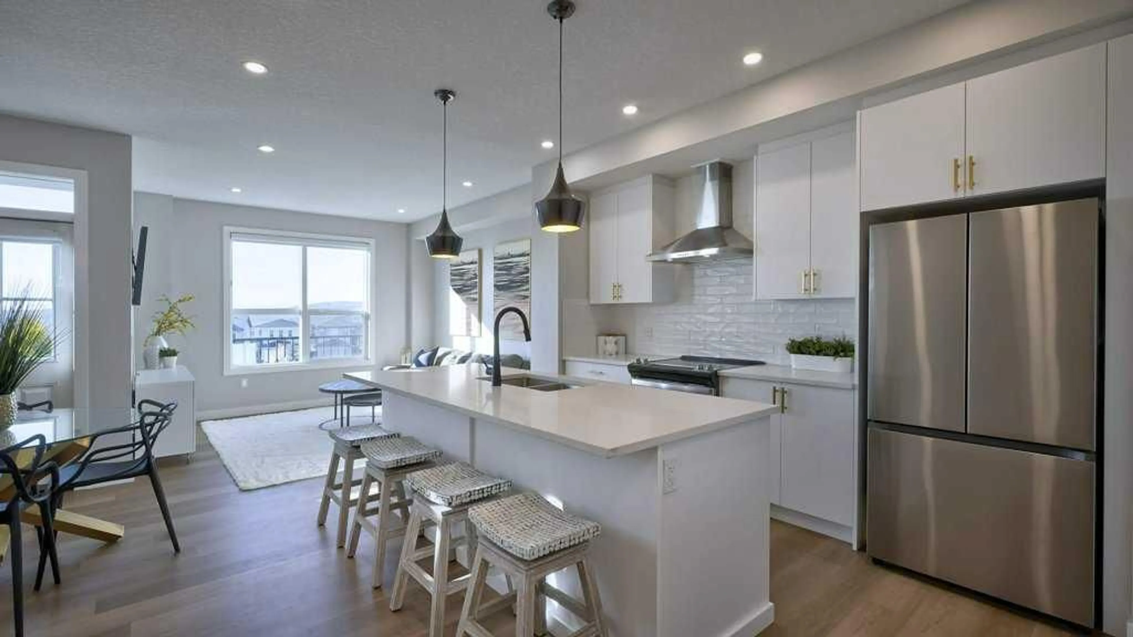32 Heritage Lane, Cochrane, Alberta T4C 3A6
Contact us about this property
Highlights
Estimated valueThis is the price Wahi expects this property to sell for.
The calculation is powered by our Instant Home Value Estimate, which uses current market and property price trends to estimate your home’s value with a 90% accuracy rate.Not available
Price/Sqft$353/sqft
Monthly cost
Open Calculator
Description
MOUNTAIN VIEWS | SOUTH-FACING BACKYARD | BACKING ONTO GREENSPACE | END UNIT | NO CONDO FEES. This stunning home combines a dream location with modern luxury—just like new! The bright, open-concept main level feels like a show home, featuring a large quartz island, full-length white cabinetry, sleek subway tile backsplash, gold hardware, modern lighting, stainless steel appliances, and a pantry. Knockdown 9-ft ceilings, pot lights, and luxury vinyl plank flooring add to the upscale feel. A convenient main floor half bath completes the space. Enjoy incredible views from every level with no neighbours behind. The sun-drenched living room offers direct access to the south-facing backyard, backing onto greenspace and pathways that weave throughout the community. Added luxury of motorized blinds on main floor and stairwell. Upstairs, the primary retreat is a true sanctuary with a walk-in closet, private balcony overlooking Cochrane and the mountains, and a spa-inspired 5-piece ensuite with dual quartz vanity, glass shower, and deep soaker tub. Two additional bedrooms share a full bathroom (also with quartz countertops), and the upper-level laundry closet adds everyday convenience. The home also features a separate side entrance leading to an undeveloped basement—perfect for storage or future customization. With NO CONDO FEES, mountain views, and a prime location backing onto a park and greenspace, this property offers the perfect blend of tranquility and modern design. OPEN HOUSE Sunday Oct 5th (noon-2 pm)
Upcoming Open House
Property Details
Interior
Features
Main Floor
2pc Bathroom
4`10" x 5`1"Dining Room
6`2" x 10`8"Foyer
7`8" x 7`11"Kitchen
14`1" x 13`3"Exterior
Features
Parking
Garage spaces 1
Garage type -
Other parking spaces 0
Total parking spaces 1
Property History
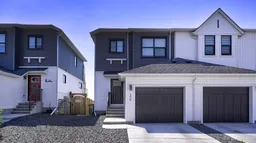 39
39
