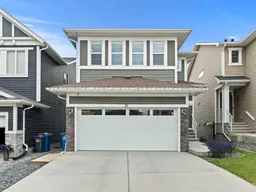OPEN HOUSE THIS SUNDAY JULY 6th FROM 2-4 pm!! Discover your dream home in this immaculate property that feels brand new! Enjoy breathtaking mountain views from every level, making this the perfect retreat. The main floor boasts 9-foot ceilings and luxurious LVP flooring. The stunning kitchen features shaker-style cabinets, high-end Whirlpool stainless steel appliances, and elegant quartz countertops, providing ample space for cooking and entertaining. Step into a spacious front entry with while the back mudroom, conveniently located next to a 2-piece bathroom, leads to a pristine attached garage. On the upper level, you'll find a generous bonus room, a full laundry room with extra shelving, and two spacious spare rooms sharing a full bathroom. The master suite is a true sanctuary, accommodating a king-sized bed along with additional space for dressers and nightstands. Indulge in the luxurious ensuite featuring a walk-in shower, double sinks, a relaxing soaker tub, and quartz countertops, complemented by an oversized walk-in closet. The lower level offers a bright walkout design with large windows, presenting an ideal layout and easy access to the backyard. With its upgraded features, stunning mountain views, and thoughtful room designs, this home provides an exceptional lifestyle in the beautiful community of Heritage Hills. Don't miss out on this incredible opportunity!
Inclusions: Dishwasher,Dryer,Garage Control(s),Microwave,Oven,Range Hood,Refrigerator,Washer,Window Coverings
 49
49


