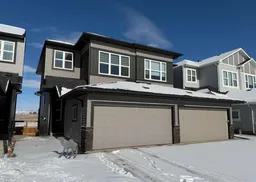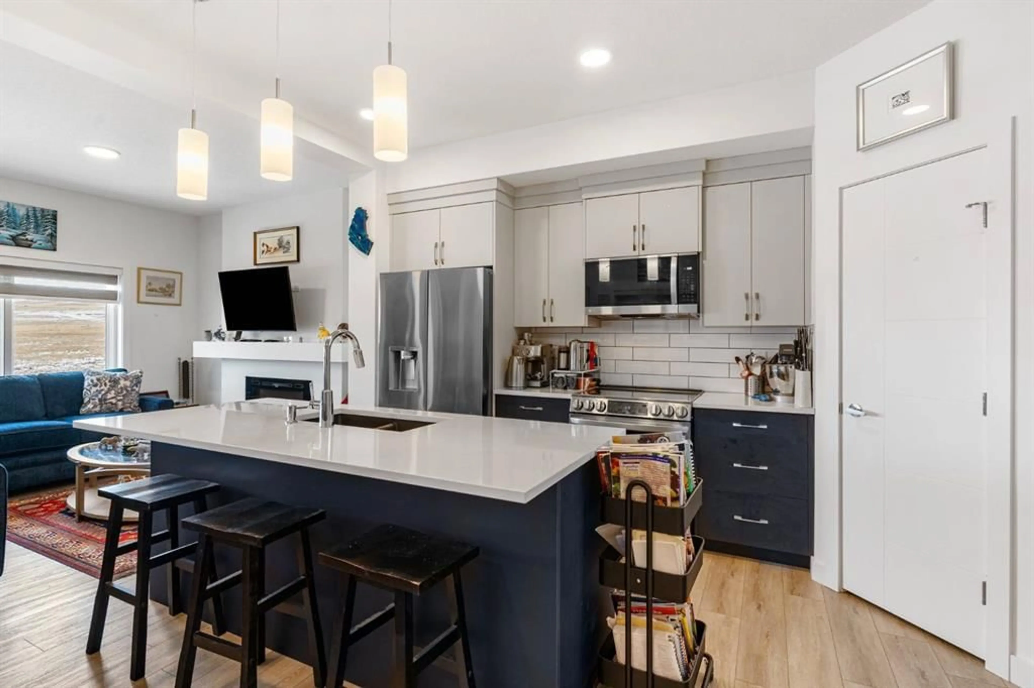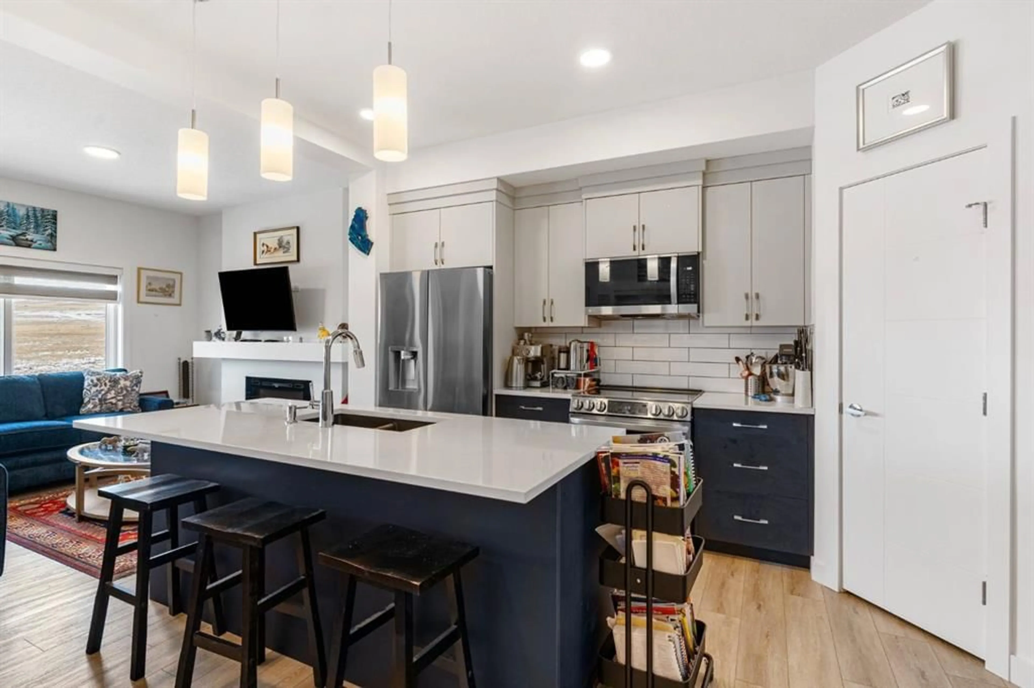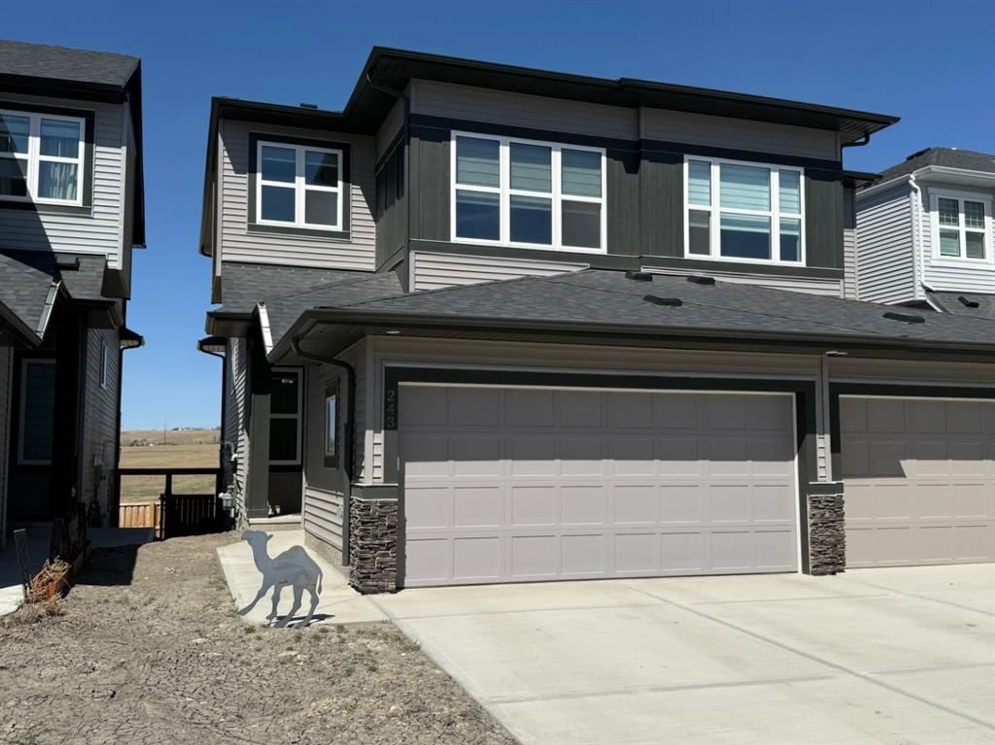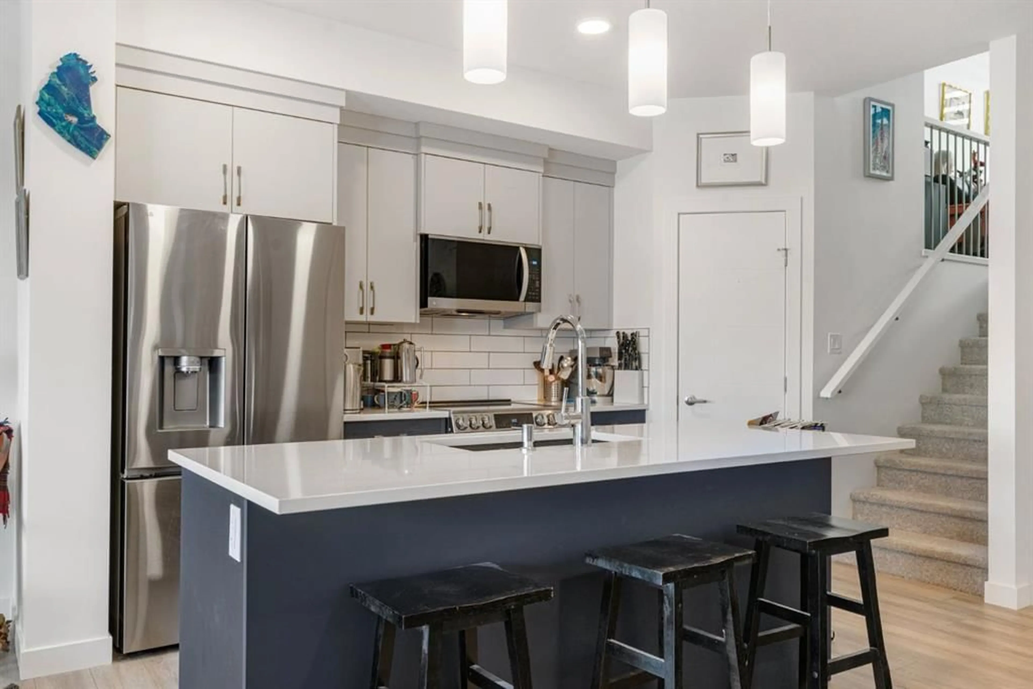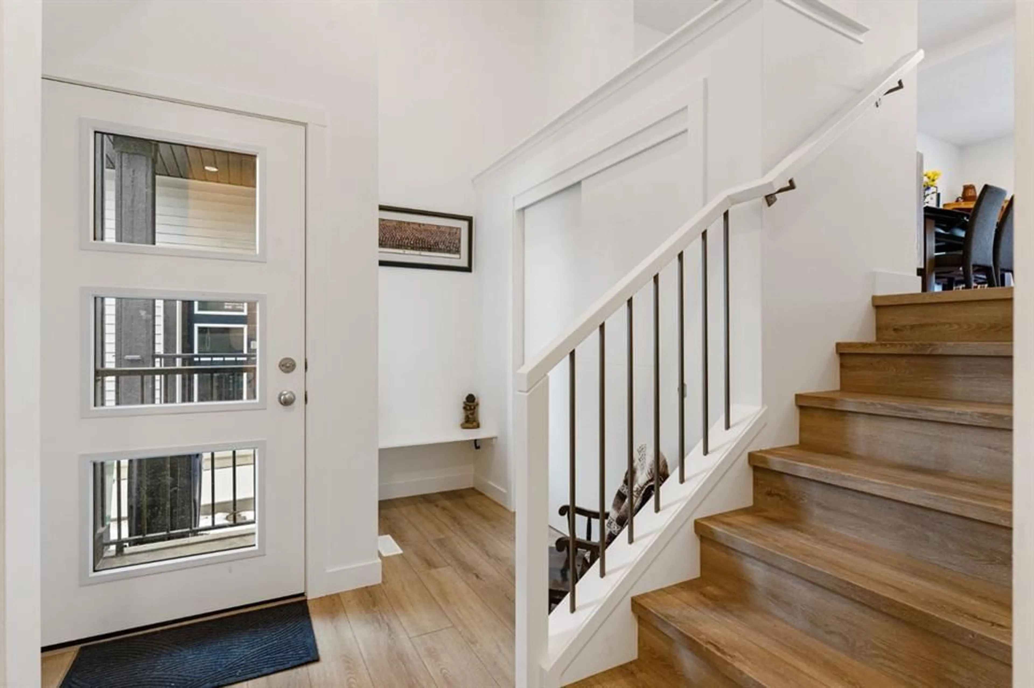243 Heritage Hts, Cochrane, Alberta T4C3A7
Contact us about this property
Highlights
Estimated valueThis is the price Wahi expects this property to sell for.
The calculation is powered by our Instant Home Value Estimate, which uses current market and property price trends to estimate your home’s value with a 90% accuracy rate.Not available
Price/Sqft$369/sqft
Monthly cost
Open Calculator
Description
Welcome to 243 Heritage Heights, a beautifully designed 4-level split, three-bedroom, four-bathroom home that perfectly blends modern elegance with everyday comfort. Step inside to discover luxury vinyl plank and plush carpet flooring throughout, offering both style and durability. The bright and spacious kitchen features stainless steel appliances, sleek quartz countertops, and ample cabinetry for all your storage needs. The inviting living area boasts an electric fireplace, creating a warm and cozy atmosphere for relaxing or entertaining. This room overlooks the deck, back yard and green space to the north that is zoned for parks and recreation. The generously sized bedrooms upstairs provide plenty of space, with the primary suite offering a private ensuite and walk in closet. With a south-facing orientation, this home is bathed in natural light all day long, making every space feel open and airy. The stacked washer and dryer on the upper level is super convenient. The lower level has another bedroom, full washroom and family room with a walk-out to the back yard. Double attached garage holds two cars. Don’t miss the chance to own this exceptional home, contact us today to book a showing! Seller is going to install a patio on the walk-out basement and install new turf in the back yard.
Property Details
Interior
Features
Main Floor
Kitchen
13`6" x 7`10"Dining Room
11`2" x 13`6"Living Room
19`1" x 10`11"Foyer
14`7" x 7`10"Exterior
Features
Parking
Garage spaces 2
Garage type -
Other parking spaces 2
Total parking spaces 4
Property History
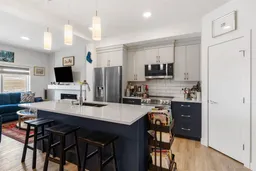 48
48