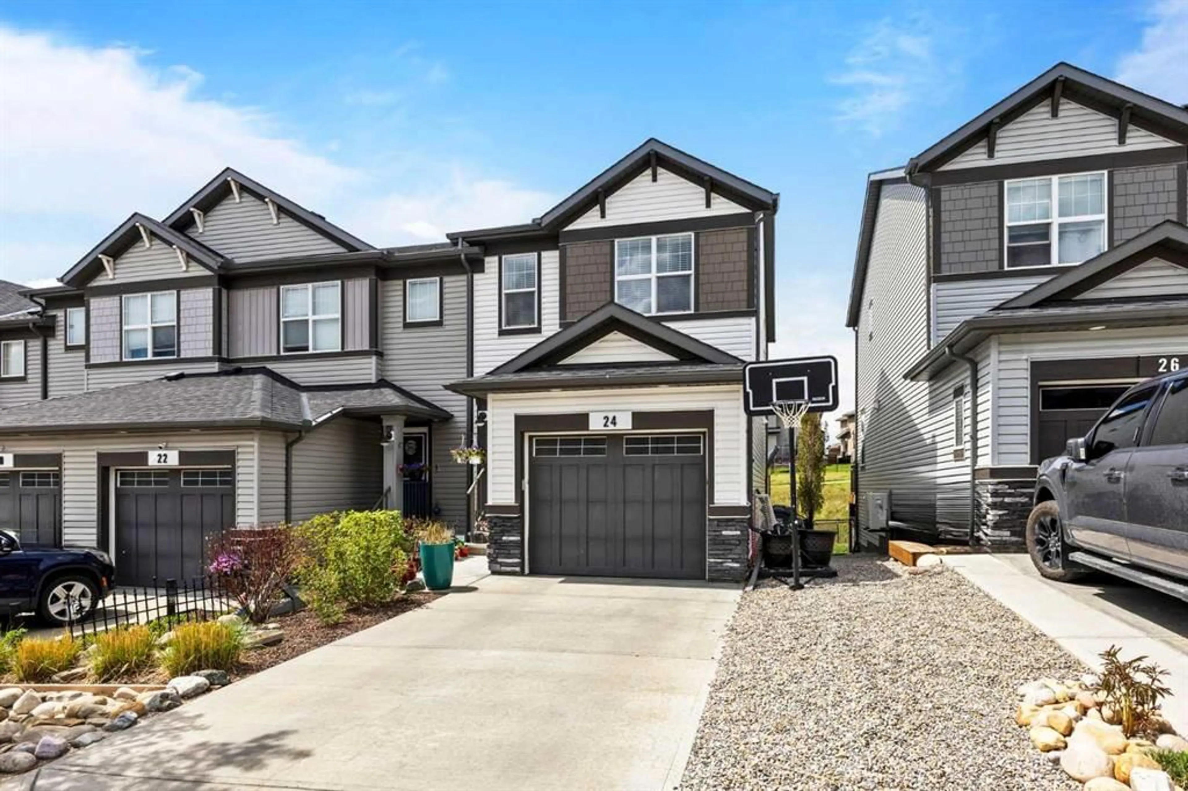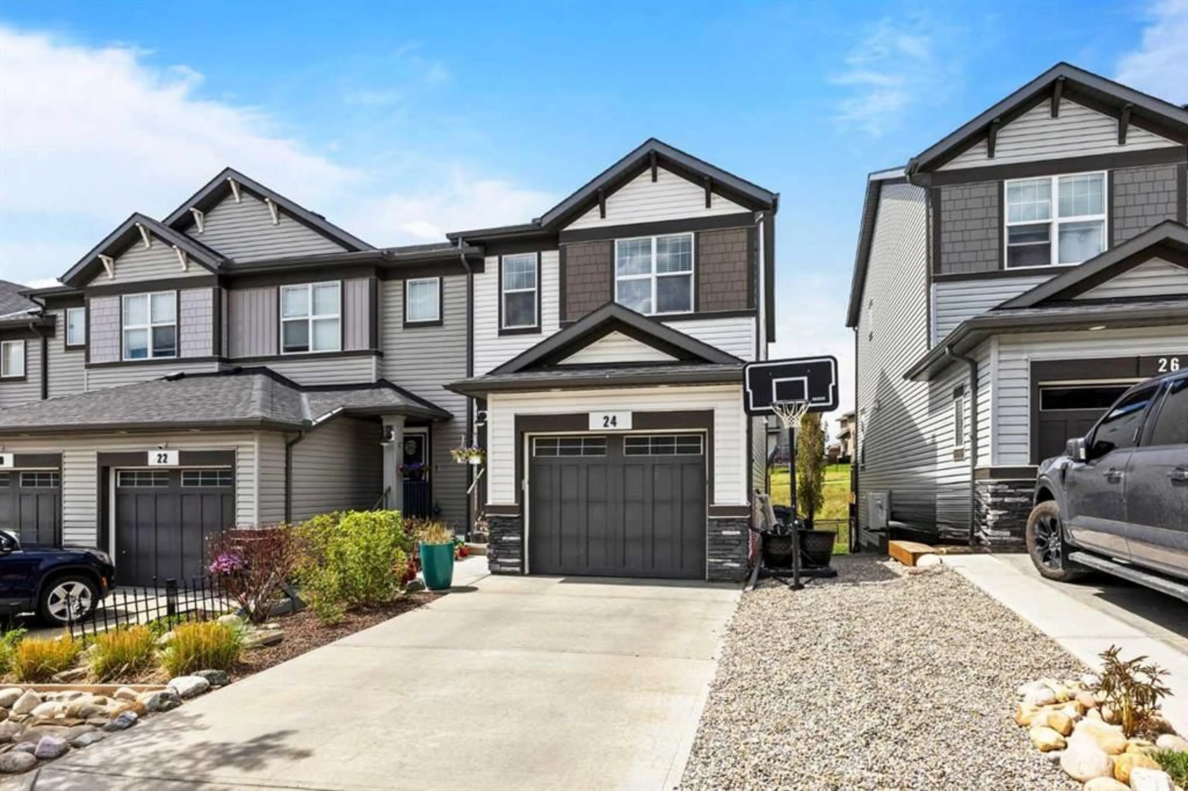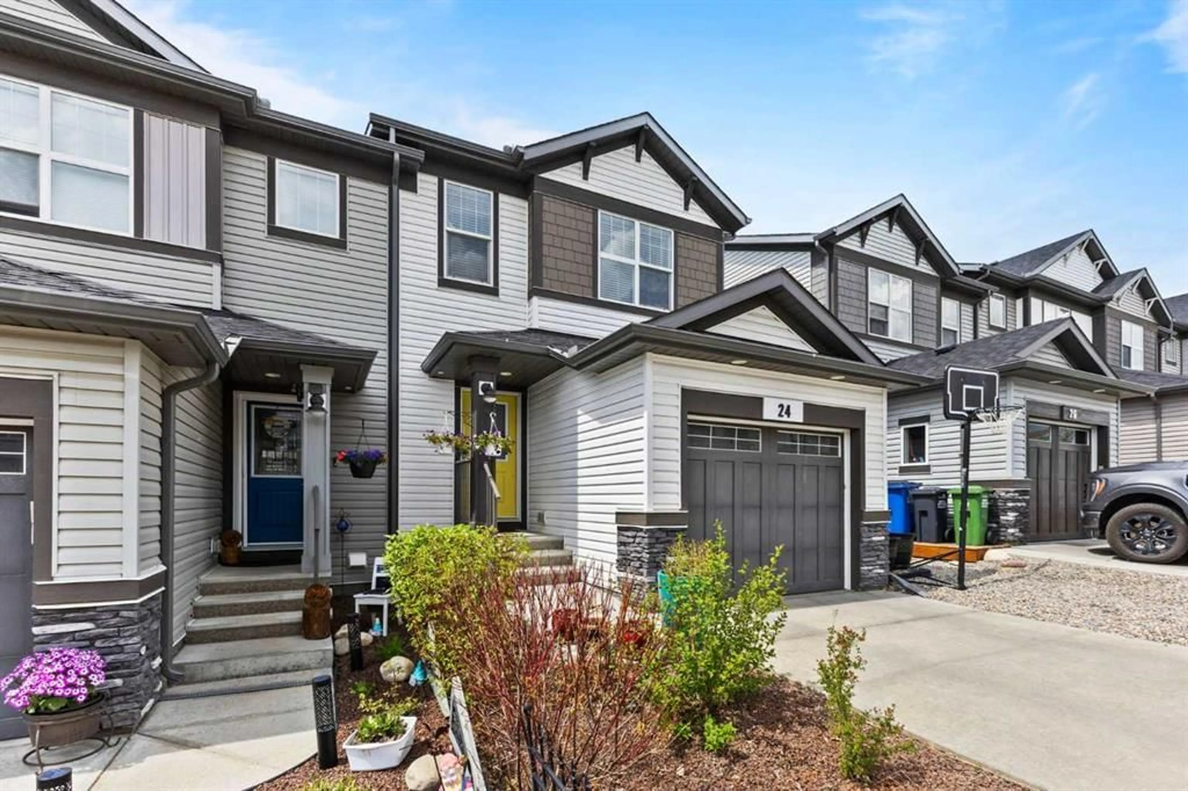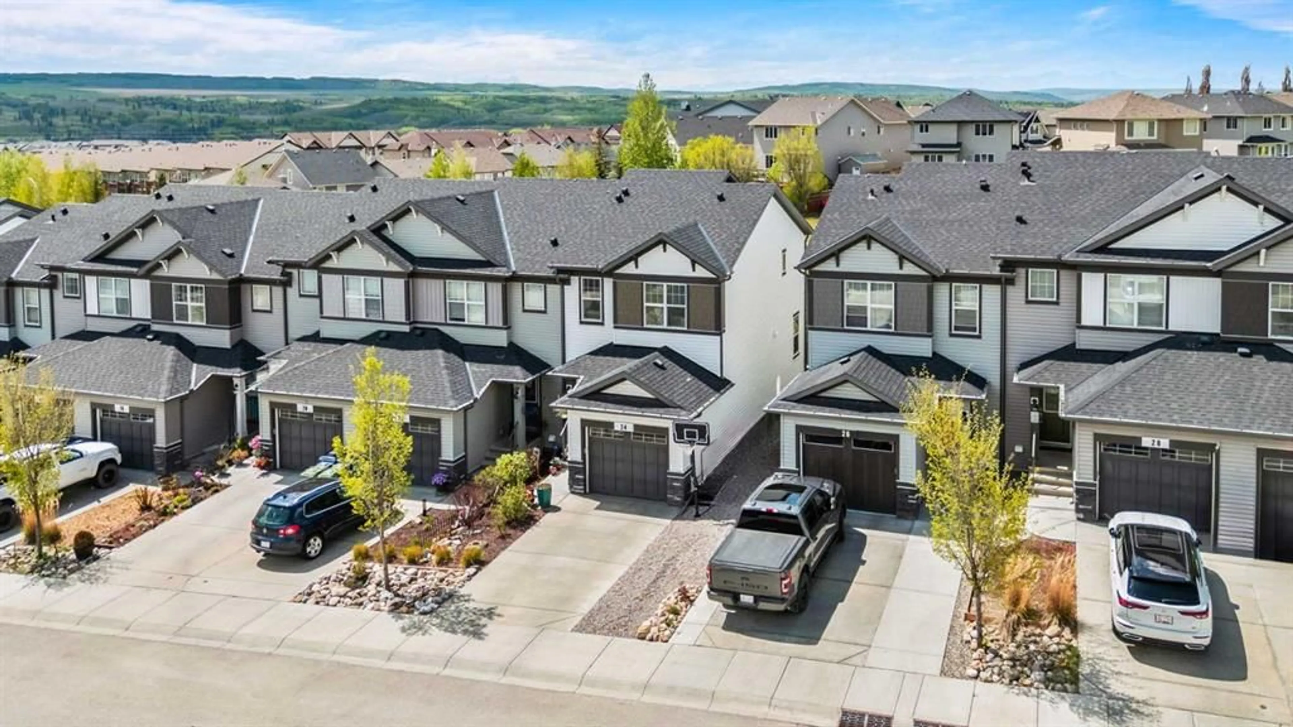24 Heritage Vista, Cochrane, Alberta T4C 2N6
Contact us about this property
Highlights
Estimated valueThis is the price Wahi expects this property to sell for.
The calculation is powered by our Instant Home Value Estimate, which uses current market and property price trends to estimate your home’s value with a 90% accuracy rate.Not available
Price/Sqft$372/sqft
Monthly cost
Open Calculator
Description
**Open House Saturday Aug 2nd and Sunday Aug 3rd 12pm to 3:00pm *** Welcome to 24 Heritage Vista – Style, Space & Serenity in Heritage Hills. Nestled in the heart of the scenic Heritage Hills community, this stunning end-unit row home offers the perfect balance of comfort, functionality, and modern style — all with no condo fees. With just under 1,400 sq ft of well-designed living space, this home features 4 bedrooms and 2.5 bathrooms, including a fully finished bedroom in the partially developed basement — perfect for guests, a home office, or a quiet retreat. The basement also features brand-new flooring, creating a warm, inviting space ideal for cozy movie nights or relaxed weekends. On the main floor, you’ll find a bright, open-concept layout filled with natural light — enhanced by the extra windows that only an end unit can offer. The spacious living area flows seamlessly into a modern kitchen and dining space, ideal for entertaining or everyday living. A large kitchen island offers ample prep space and seating, while sleek, modern appliances add both style and practicality. Upstairs, enjoy three comfortable bedrooms, including a generous primary suite complete with a soaker tub in the ensuite — your personal spot to unwind. Top-floor laundry adds everyday convenience. Additional upgrades include: Central air conditioning, Water softener, single attached garage for secure parking and ample storage Outside, the southwest-facing backyard backs onto a tranquil ravine with beautiful mountain views. Whether you're sipping morning coffee or catching a sunset, this peaceful outdoor space feels like your own private retreat. Don’t miss out – book your showing today!
Upcoming Open Houses
Property Details
Interior
Features
Main Floor
2pc Bathroom
2`9" x 6`10"Dining Room
7`0" x 9`0"Foyer
6`6" x 12`0"Kitchen
14`9" x 14`0"Exterior
Features
Parking
Garage spaces 1
Garage type -
Other parking spaces 1
Total parking spaces 2
Property History
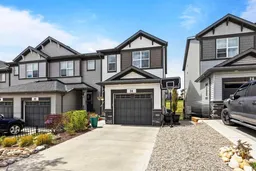 42
42
