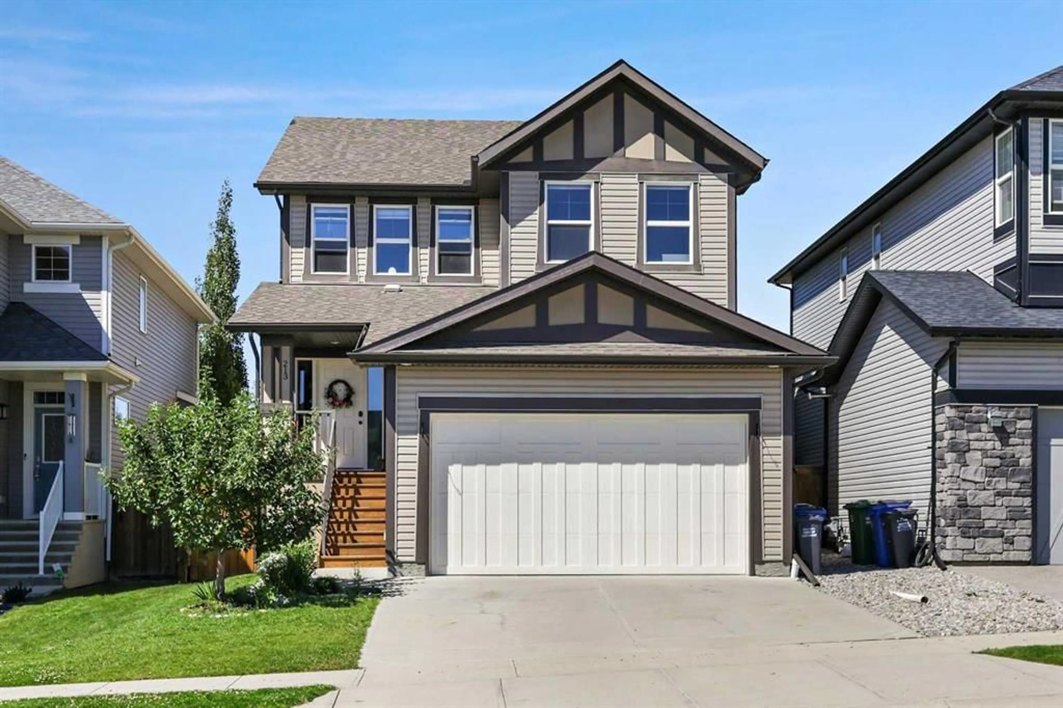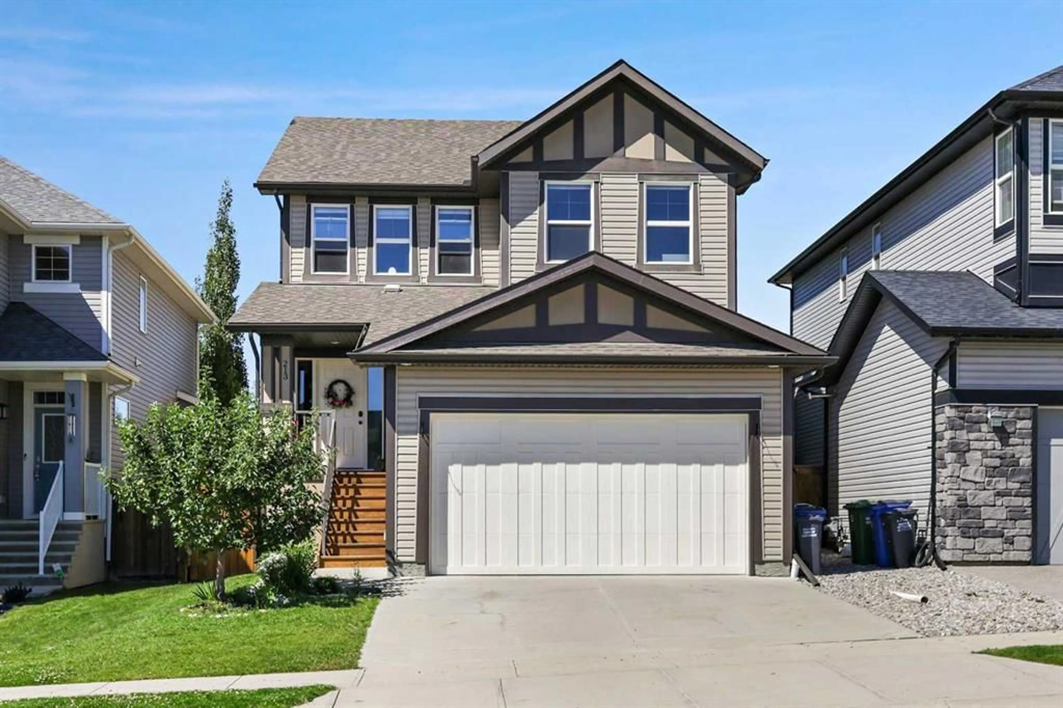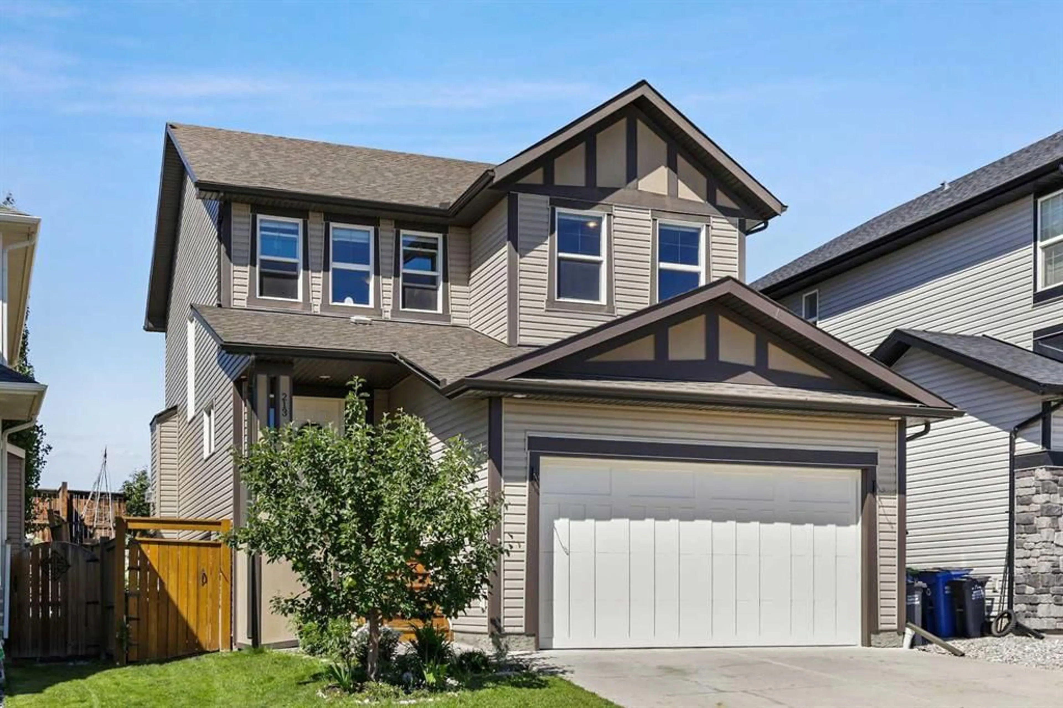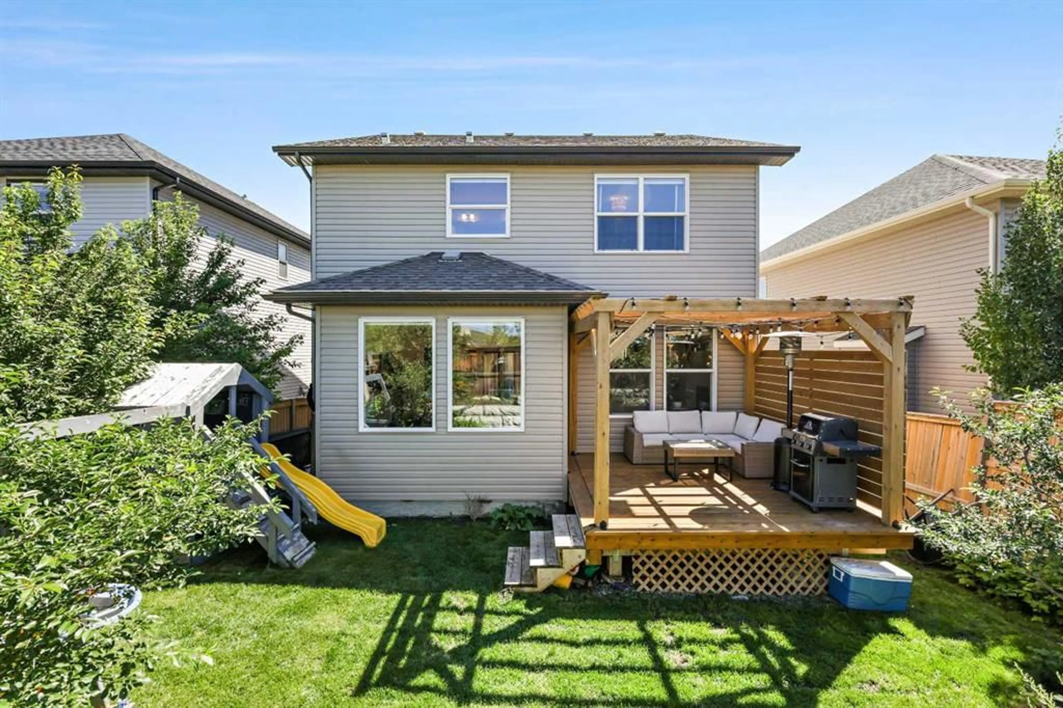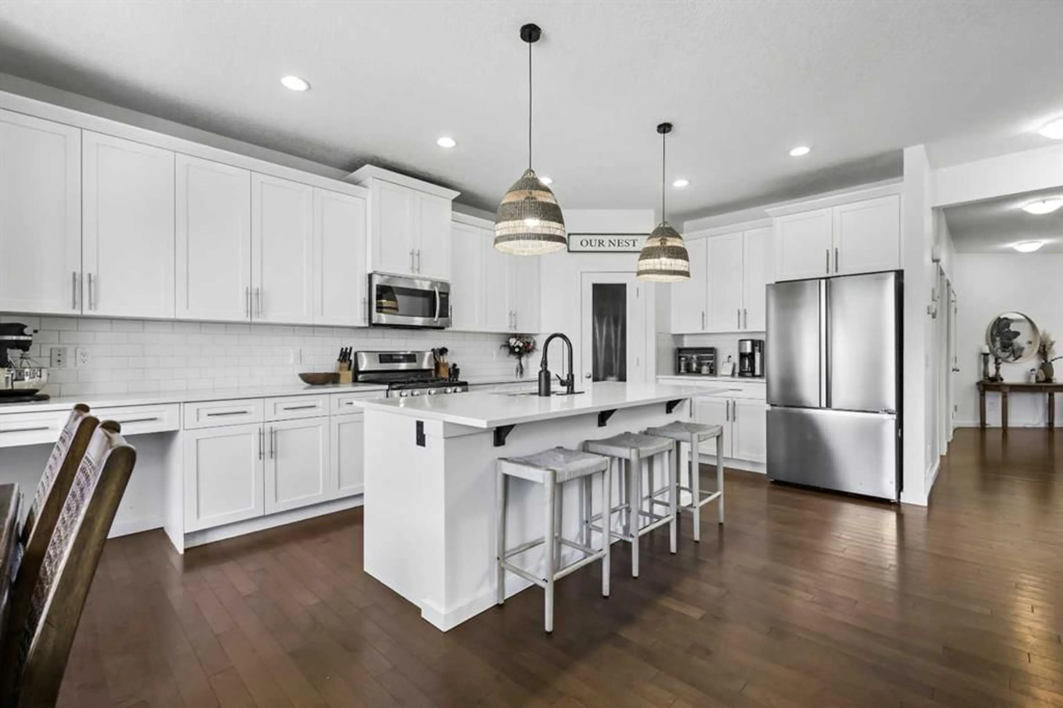213 Heritage Blvd, Cochrane, Alberta T4C 0S6
Contact us about this property
Highlights
Estimated valueThis is the price Wahi expects this property to sell for.
The calculation is powered by our Instant Home Value Estimate, which uses current market and property price trends to estimate your home’s value with a 90% accuracy rate.Not available
Price/Sqft$313/sqft
Monthly cost
Open Calculator
Description
Welcome to this beautiful home with NO REAR NEIGHBOURS backing on to green space/ a walking path with modern upgrades throughout in the heart of Heritage Hills. The light and bright main level layout is outstanding with a large quartz island/quartz countertops, contemporary white shaker cabinetry, tons of cupboard space, subway tile backsplash, 9 foot main floor ceilings, upgraded stainless steel appliance package including a gas range, a large walk-in pantry, upgraded light fixtures, upgraded floor to ceiling shiplap fireplace (gas) feature wall, half bath, full laundry, large mudroom with built-in lockers, a large office with french doors and a sunny OPEN CONCEPT layout with hardwood flooring that seamlessly connects the living room to the kitchen and dining room. This is not your standard base model home in Cochrane, this home has been transformed by its owners with upgrades throughout! Step into the well manicured private backyard to relax after a long day with the mature trees, flower beds and pergola feature. The upper level greets you with the well laid out primary bedroom retreat that hosts a generous sized walk-in closet and a 5 piece ensuite bathroom with a dual sink quartz vanity, a shower and a deep soaker tub. The spacious 2nd and 3rd bedrooms upstairs are conveniently located next to the 2nd full bathroom which is adjacent to the large upstairs bonus room. The Town of Cochrane and Rocky View Schools have partnered to build Horse Creek Sports Park (Finished Winter 2027) immediately North of this home integrating outdoor sports amenities, pathways and a future high school in the distance. As a bonus - the blank canvas unfinished basement has 9 ft ceilings, which is incredibly rare to find in a basement! Don't lift a finger because this well designed home with an amazing location and quality finishes truly is a beauty that must be viewed to fully appreciate.
Property Details
Interior
Features
Main Floor
Foyer
10`4" x 4`1"2pc Bathroom
5`2" x 4`11"Living Room
14`5" x 12`6"Kitchen
15`9" x 11`3"Exterior
Features
Parking
Garage spaces 2
Garage type -
Other parking spaces 2
Total parking spaces 4
Property History
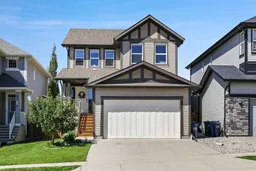 50
50
