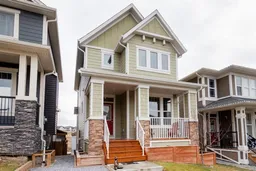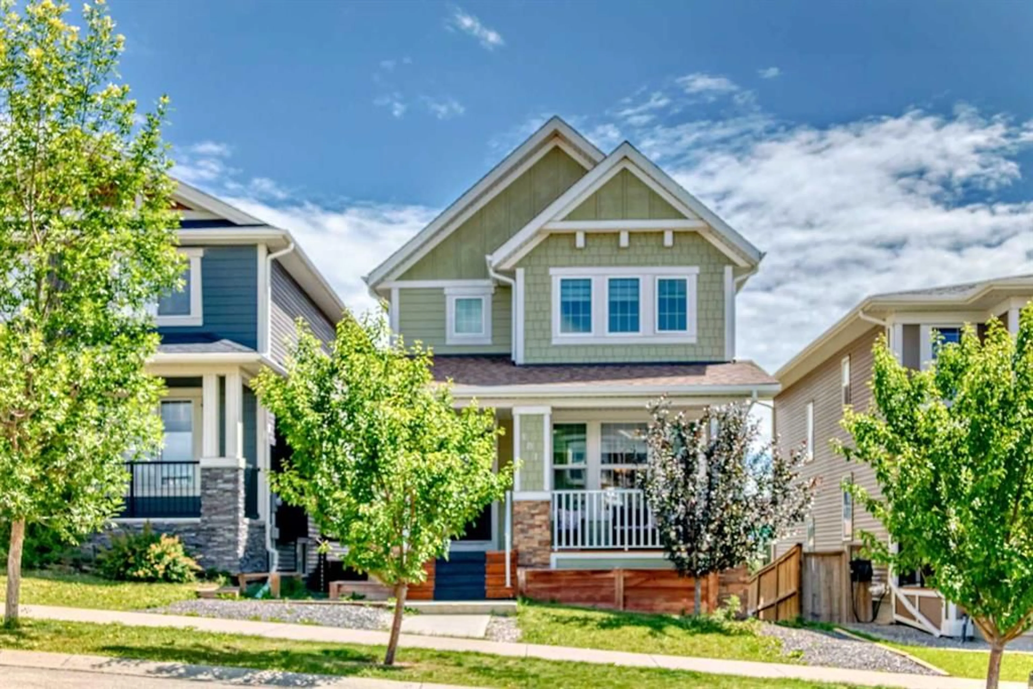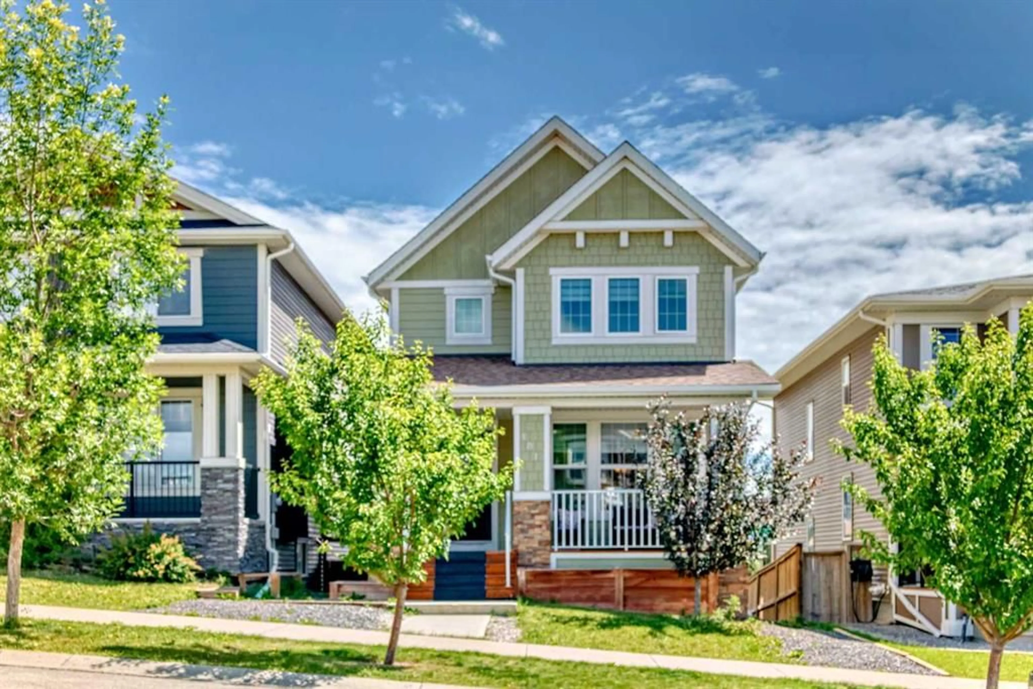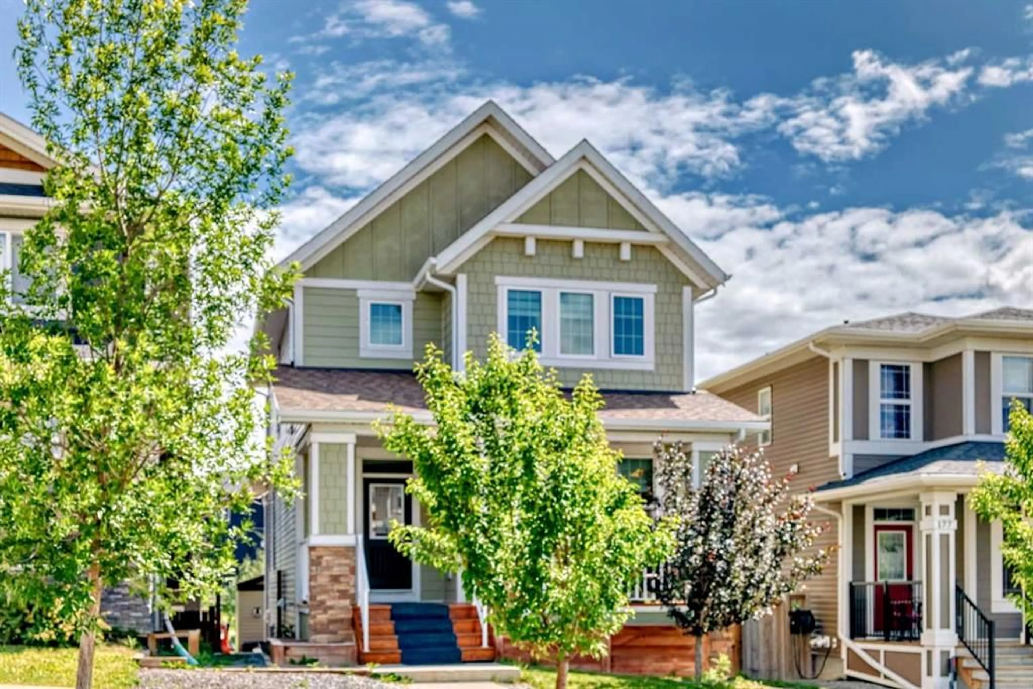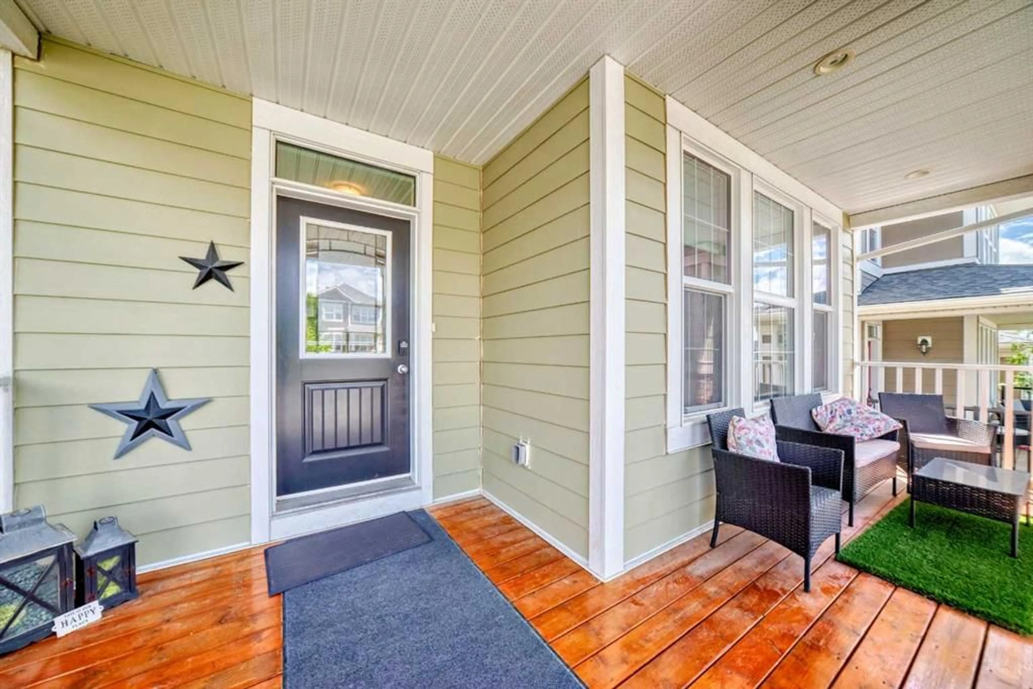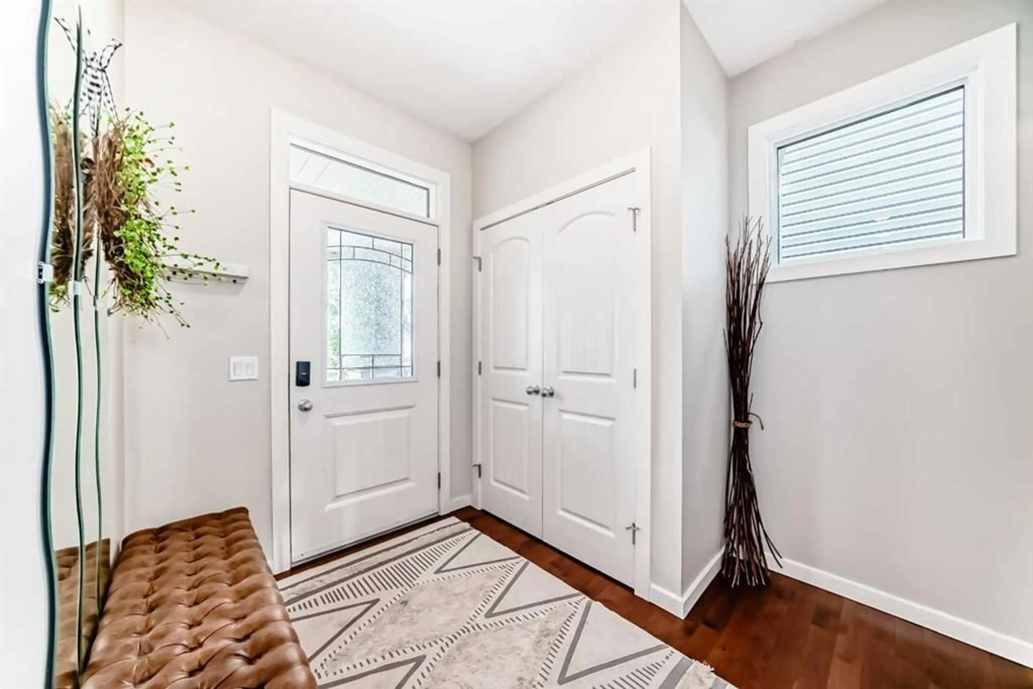181 Heritage Dr, Cochrane, Alberta T4C 0Y3
Contact us about this property
Highlights
Estimated valueThis is the price Wahi expects this property to sell for.
The calculation is powered by our Instant Home Value Estimate, which uses current market and property price trends to estimate your home’s value with a 90% accuracy rate.Not available
Price/Sqft$380/sqft
Monthly cost
Open Calculator
Description
Welcome to 181 Heritage Drive, Cochrane — Where Comfort Meets Convenience! This beautifully upgraded home in the community of Heritage Hills offers over 2,400 sq. ft. of total living space, with 4 bedrooms and 3.5 bathrooms, perfect for families of all sizes. Additionally, there is a heated oversized double detached garage! Inside, you'll find custom California Closets, including a thoughtfully designed walk-in master closet that blends luxury with everyday functionality. The fully finished walk-out basement adds incredible flexibility — featuring a fully contained basement with a private entrance, full bathroom with heated flooring, bedroom, living room, and a full kitchen — all thoughtfully laid out. This space is currently tenant-occupied, and the tenant would love to stay, making it an excellent mortgage helper or multi-generational living option. Enjoy sweeping views of Cochrane from your upgraded patio featuring durable Dura Deck, perfect for morning coffee or evening entertaining. Located just steps away from two brand-new schools and a future recreation centre currently under development north of Heritage Hills, this home is perfectly positioned for growing families. Plus, you're only minutes from the mountains with quick access to Canmore and Banff for weekend getaways. To top it all off, this home features a heated, oversized garage, ideal for storing your gear, tools, or setting up a workshop space. Stylish, spacious, and set in a family-friendly neighborhood — 181 Heritage Drive is ready to welcome you home. Book your private viewing today!
Property Details
Interior
Features
Main Floor
Kitchen
13`5" x 12`11"Covered Porch
21`4" x 5`8"Entrance
8`8" x 5`11"Den
9`4" x 12`5"Exterior
Features
Parking
Garage spaces 2
Garage type -
Other parking spaces 0
Total parking spaces 2
Property History
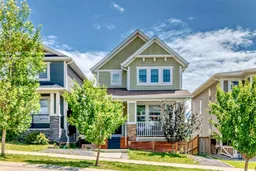 50
50