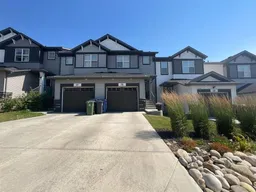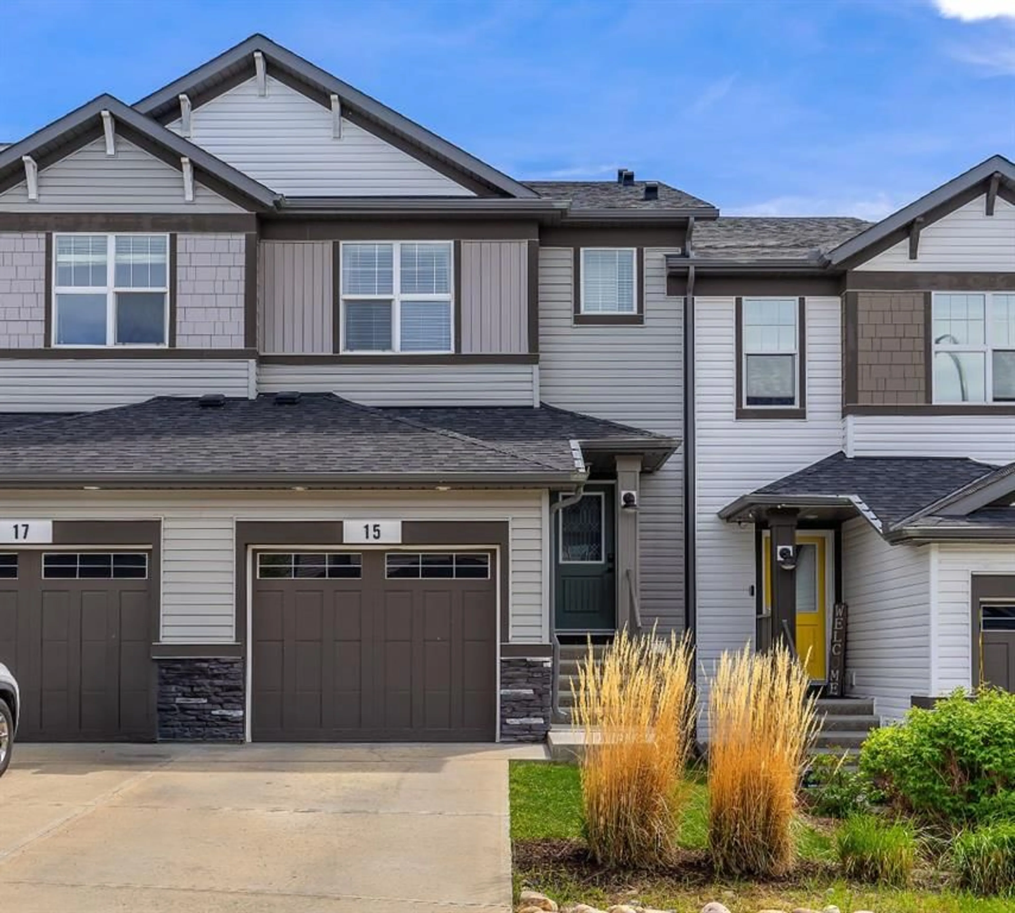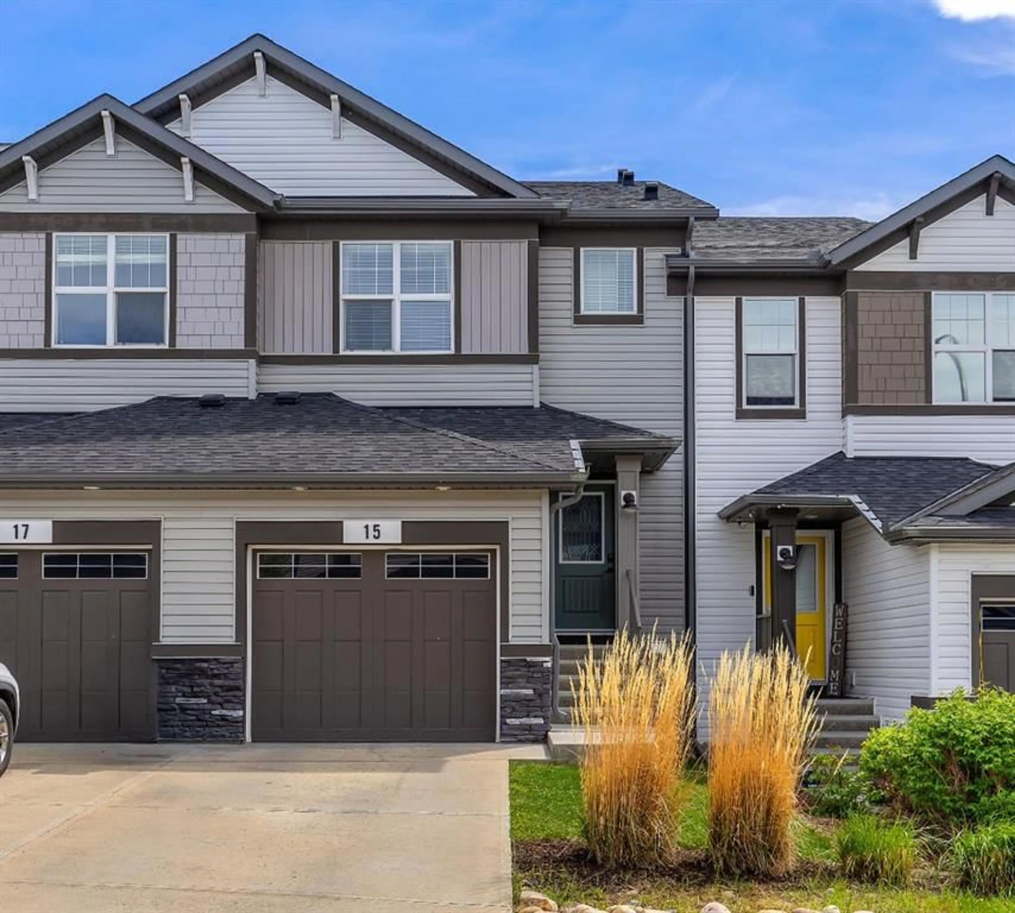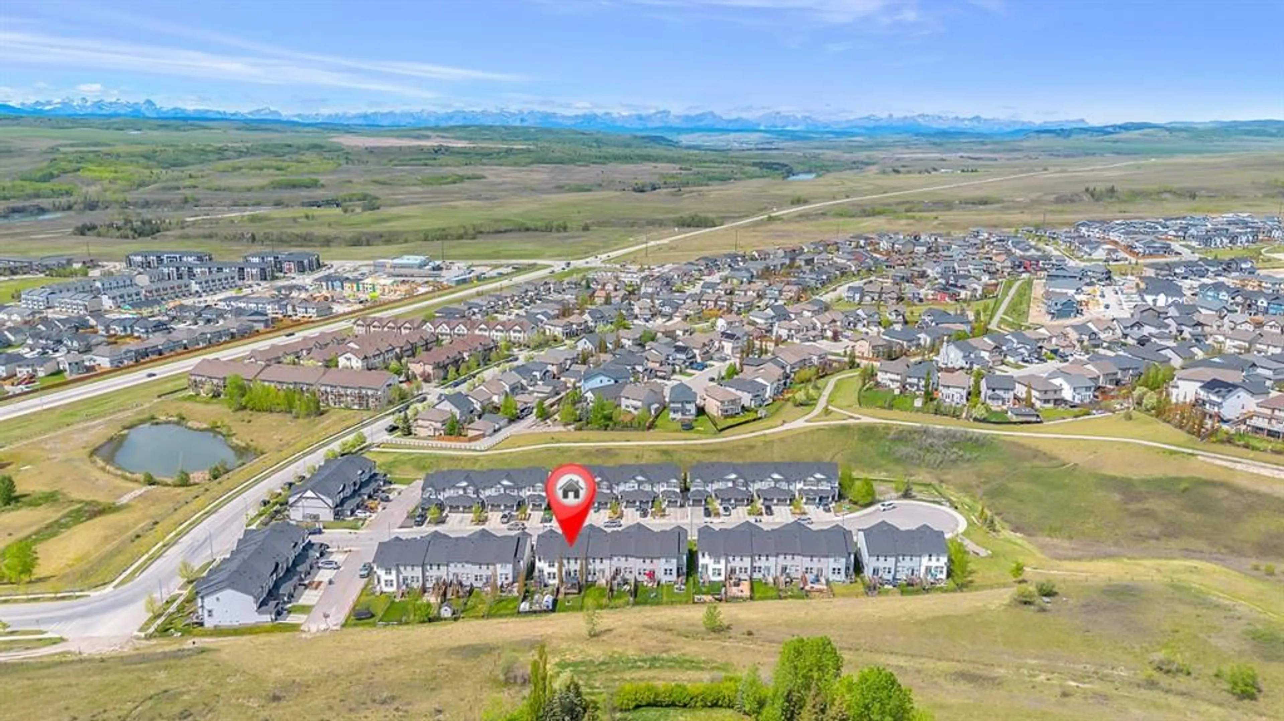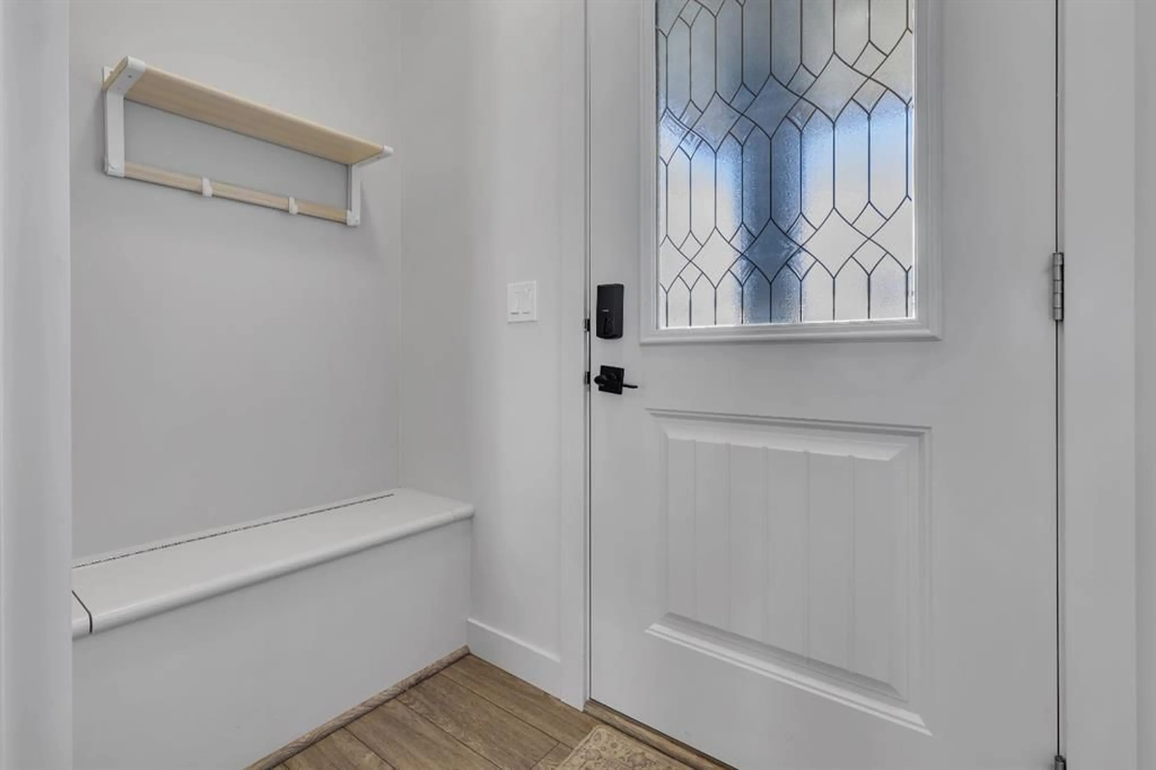15 Heritage Vista, Cochrane, Alberta T4C 2N7
Contact us about this property
Highlights
Estimated valueThis is the price Wahi expects this property to sell for.
The calculation is powered by our Instant Home Value Estimate, which uses current market and property price trends to estimate your home’s value with a 90% accuracy rate.Not available
Price/Sqft$363/sqft
Monthly cost
Open Calculator
Description
*Open house sunday June 15 2-4 pm * Fully finished No condo fee townhome, backing onto a green space, with front attached garage in Cochrane's 'Heritage Heights' - offering easy access to mountains, parks, amenities and so much more making a great place to call home. Step inside to an open layout that connects dining, living and kitchen seamlessly. Kitchen features: stunning cabinetry, crown moulding to bulk head, SS appliances, quartz counters , large island with eating bar, pantry space, cabinet space and so much more - making a great place to gather with family or friends for home cooked meals. The best part is the peace and serenity that comes from backing onto a green area, with all the rear windows facing it - enjoy the seasons fully with blissful chirp of birds in the spring or the beautiful fall leaves. Upstairs features bonus room, along with 3 bedrooms. The primary bedroom features walk in closet, and full ensuite with: vanity w/ quartz counters, toilet, and shower/tub combo. This home comes with a finished basement that features: living space, optional space for bathroom roughed in, and office/den space. Beautiful landscaping spans the front and back of this home, with the backyard featuring a nice patio, gazebo, fenced - making a great place to lounge. With the front attached garage + driveway, in a great location, and no condo fees this makes a great place to call home in Cochrane's 'Heritage Hills' - Book your viewing today!
Property Details
Interior
Features
Main Floor
2pc Bathroom
0`0" x 0`0"Dining Room
7`11" x 10`8"Living Room
17`9" x 9`8"Kitchen
14`2" x 9`8"Exterior
Features
Parking
Garage spaces 1
Garage type -
Other parking spaces 1
Total parking spaces 2
Property History
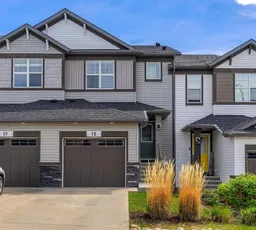 23
23