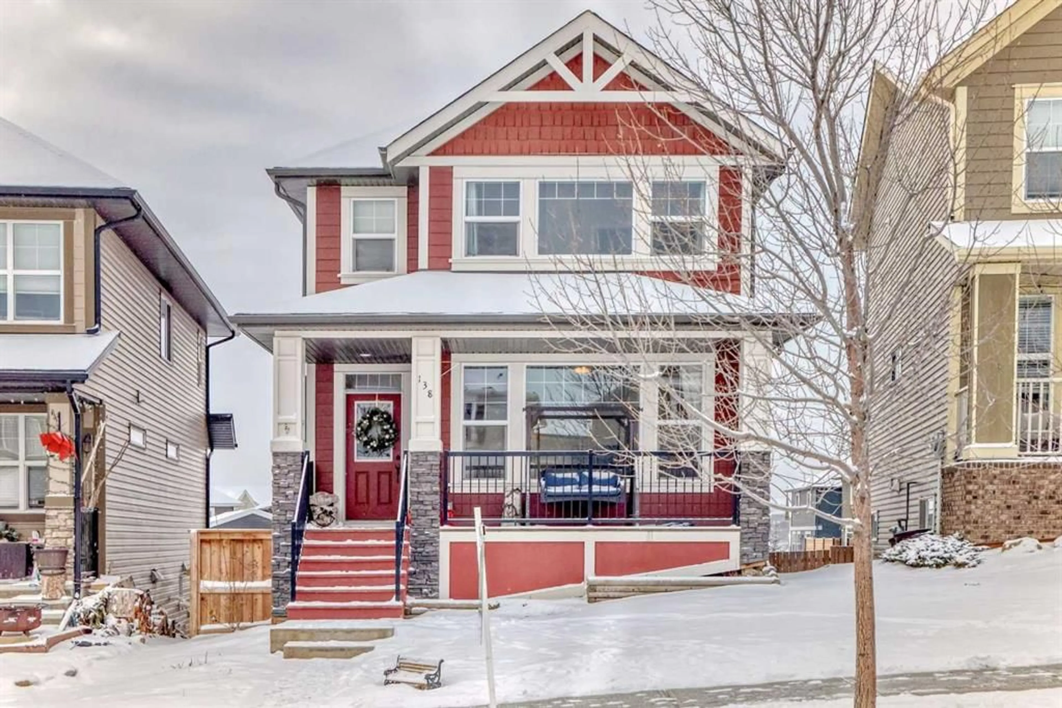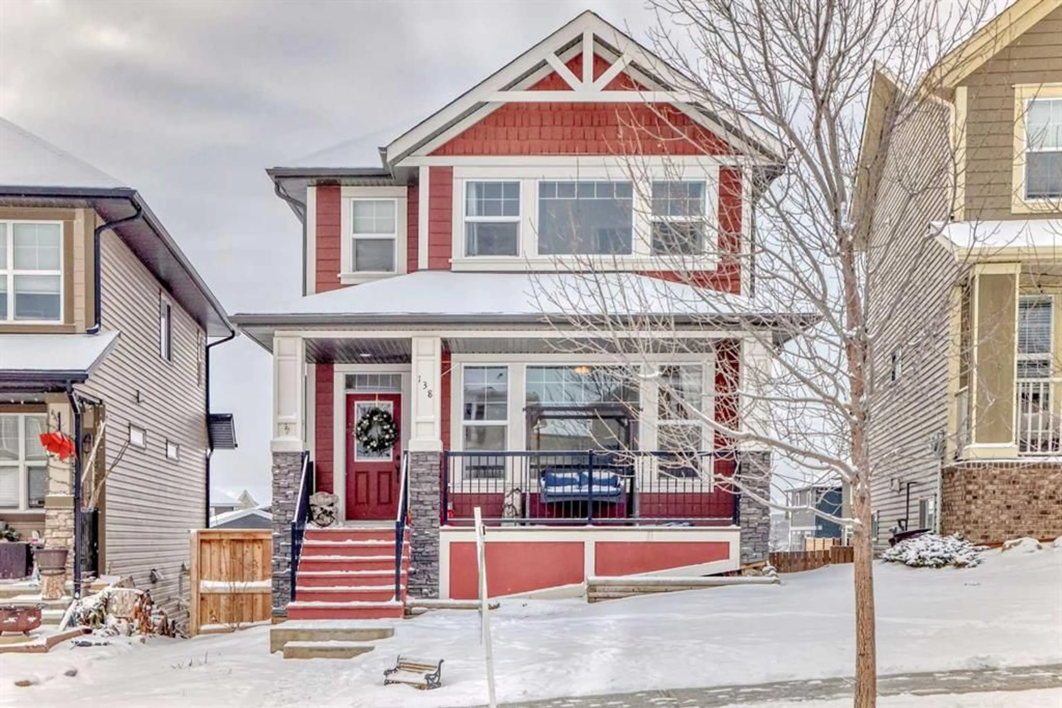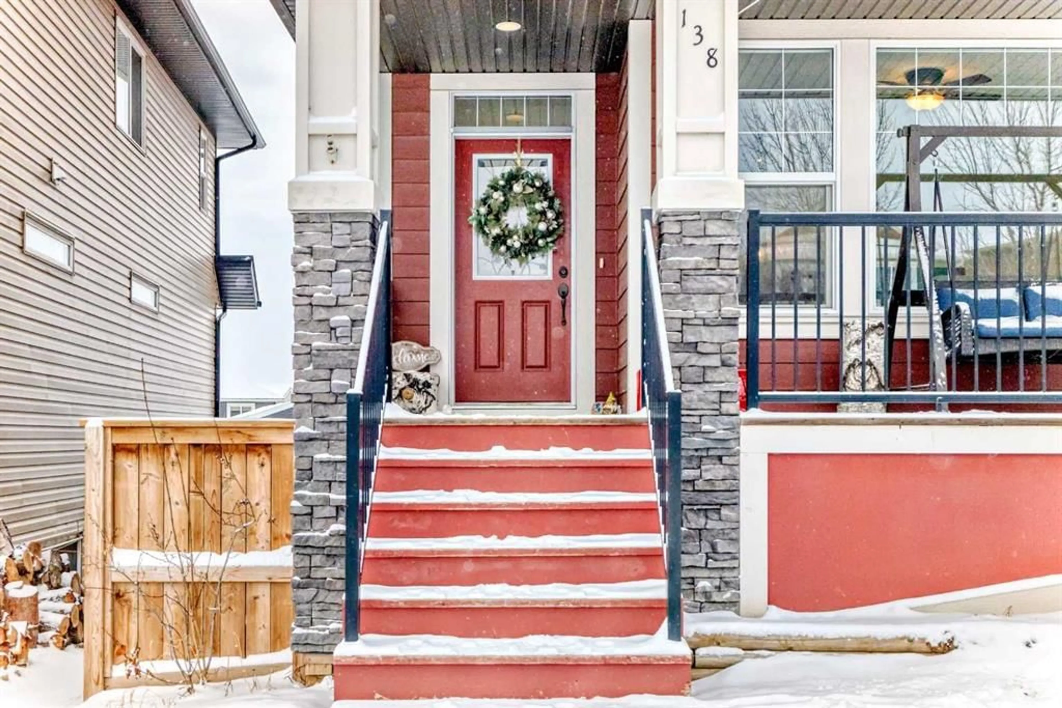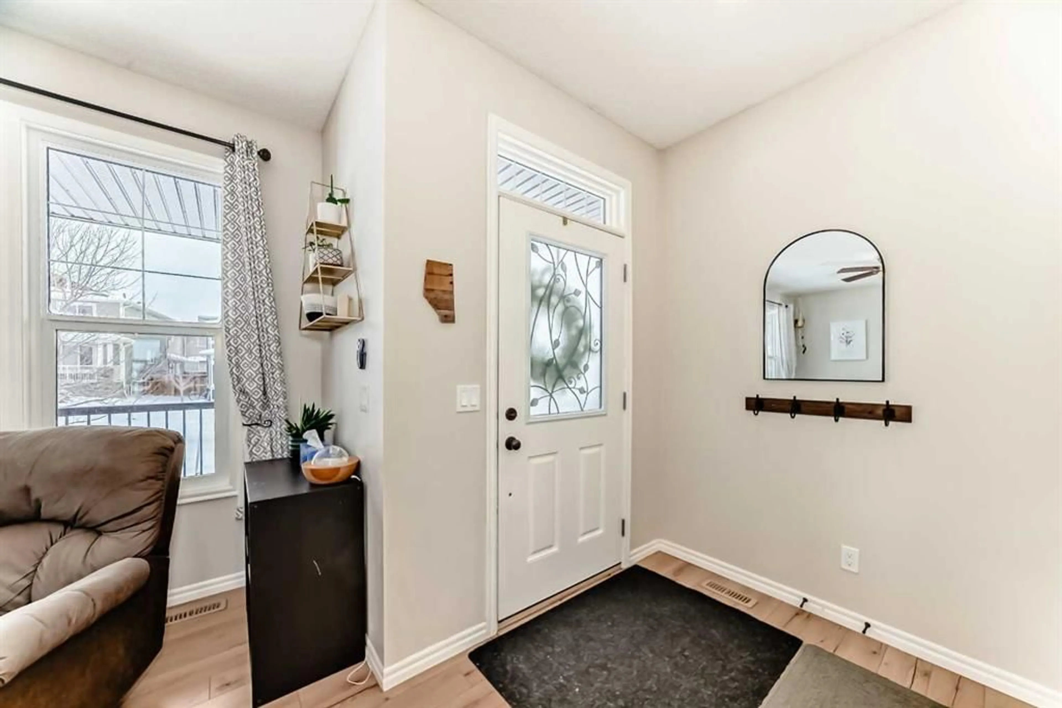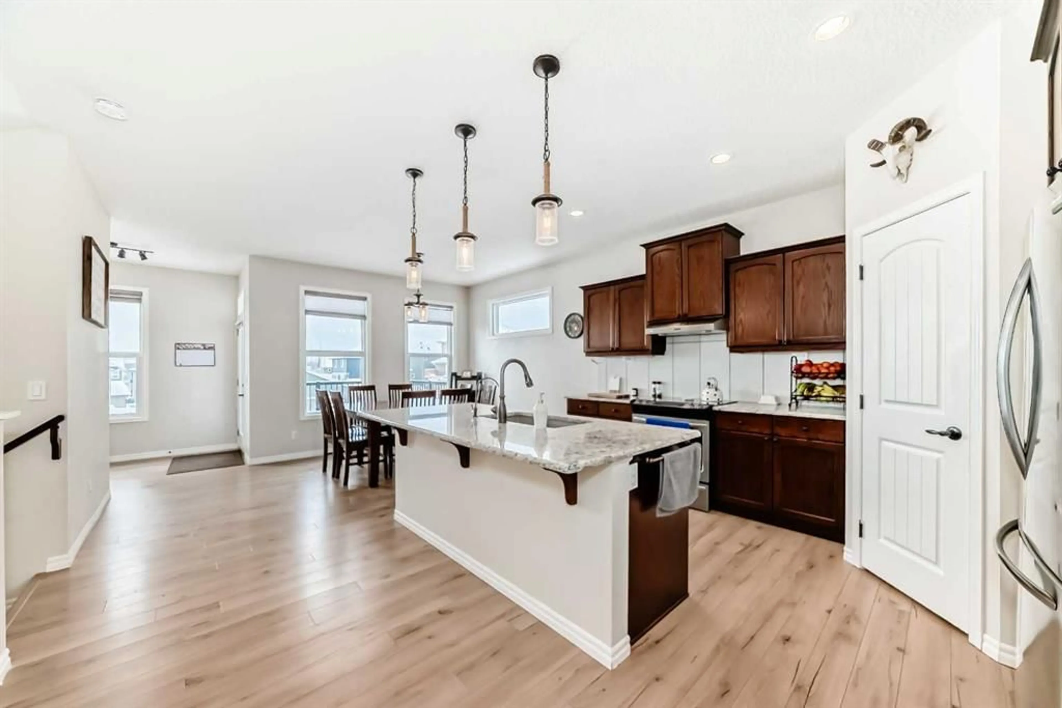138 Heritage Dr, Cochrane, Alberta T4C 0Y3
Contact us about this property
Highlights
Estimated ValueThis is the price Wahi expects this property to sell for.
The calculation is powered by our Instant Home Value Estimate, which uses current market and property price trends to estimate your home’s value with a 90% accuracy rate.Not available
Price/Sqft$345/sqft
Est. Mortgage$2,533/mo
Tax Amount (2024)$3,375/yr
Days On Market58 days
Description
Welcome to 138 Heritage Drive—a charming home that seamlessly blends country appeal with modern conveniences in the desirable Heritage Hills community of Cochrane. This bright residence offers 4 bedrooms and 3.5 bathrooms, providing ample space for comfortable family living. Inside, the main level features light flooring and an inviting atmosphere, complemented by a well-appointed kitchen with stainless steel appliances, granite countertops, and an induction stove. A convenient half bath adds to the ease of daily living. Upstairs, you'll find three spacious bedrooms—including a vaulted primary bedroom with a private ensuite complete with a soaking tub and generous walk-in closet—and two additional bedrooms for the kids. A dedicated 4-piece bathroom serves the additional bedrooms, and the upstairs also includes a separate laundry room for added convenience. The walkout basement expands your living space further with an elevated subfloor that maintains warmth year-round. This versatile area also features an extra bedroom, ideal for a guest room, home office, or accommodating an expanding family. Outside, enjoy stunning mountain views and a west-facing backyard perfect for enjoying vibrant sunsets. Located near Ghost Lake and the mountains, the property offers easy access to outdoor activities such as hiking, skiing, snowboarding, and lake-based recreation. 138 Heritage Drive is a wonderful family home with endless potential. Schedule your viewing today and explore all the possibilities this property has to offer!
Property Details
Interior
Features
Main Floor
Entrance
5`8" x 6`1"Living Room
12`3" x 14`11"Kitchen With Eating Area
16`10" x 13`3"Dining Room
9`10" x 14`11"Exterior
Features
Parking
Garage spaces -
Garage type -
Total parking spaces 2
Property History
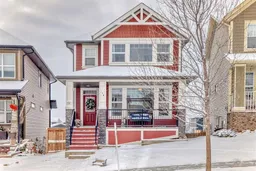 46
46
