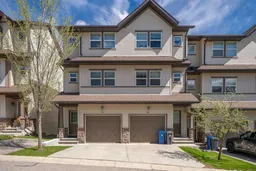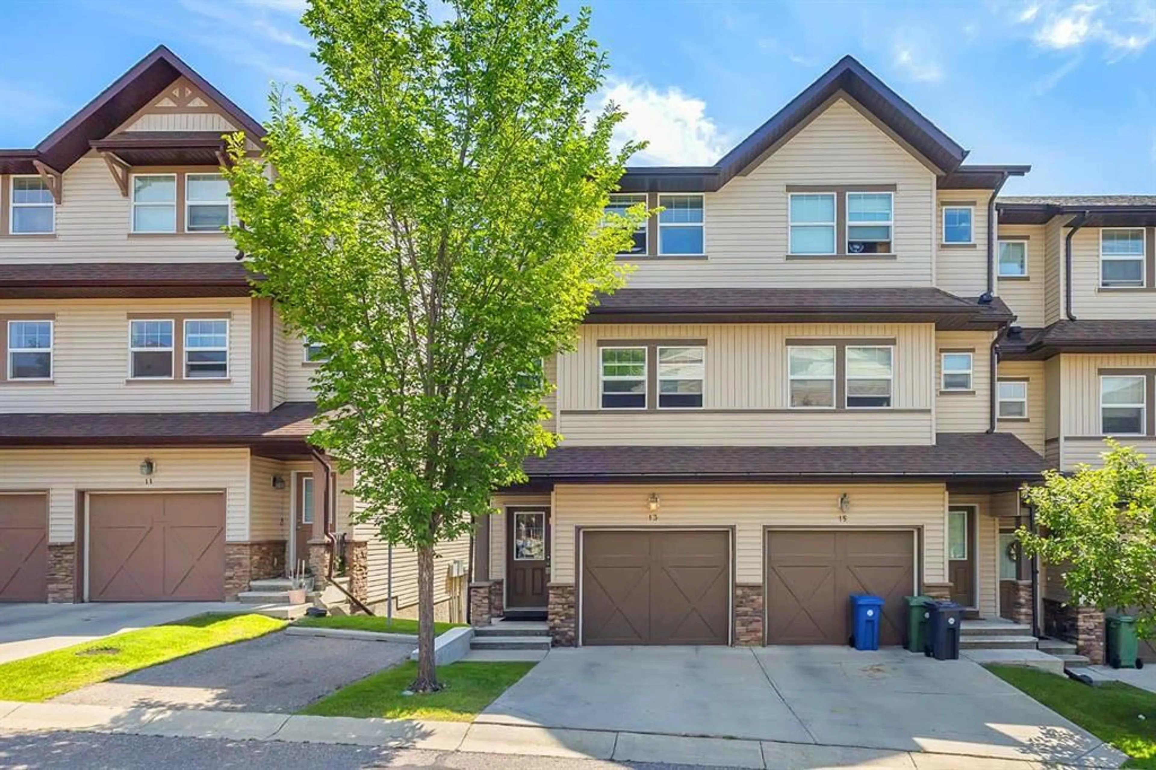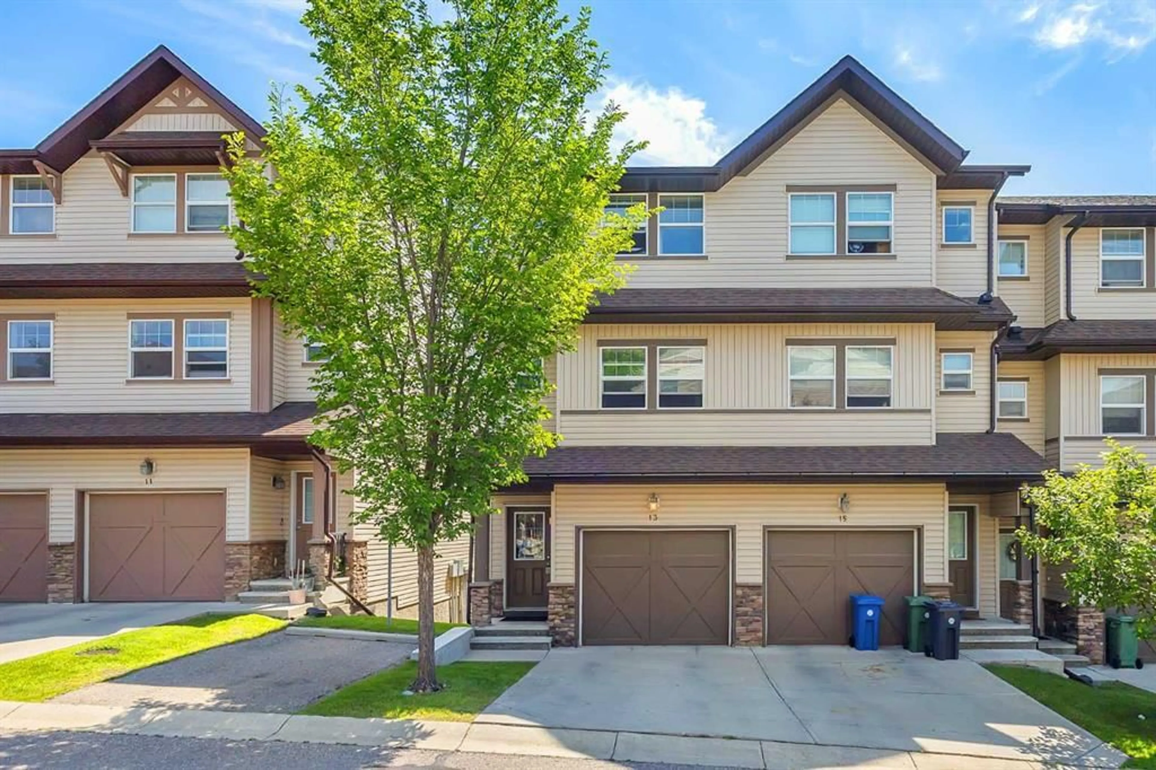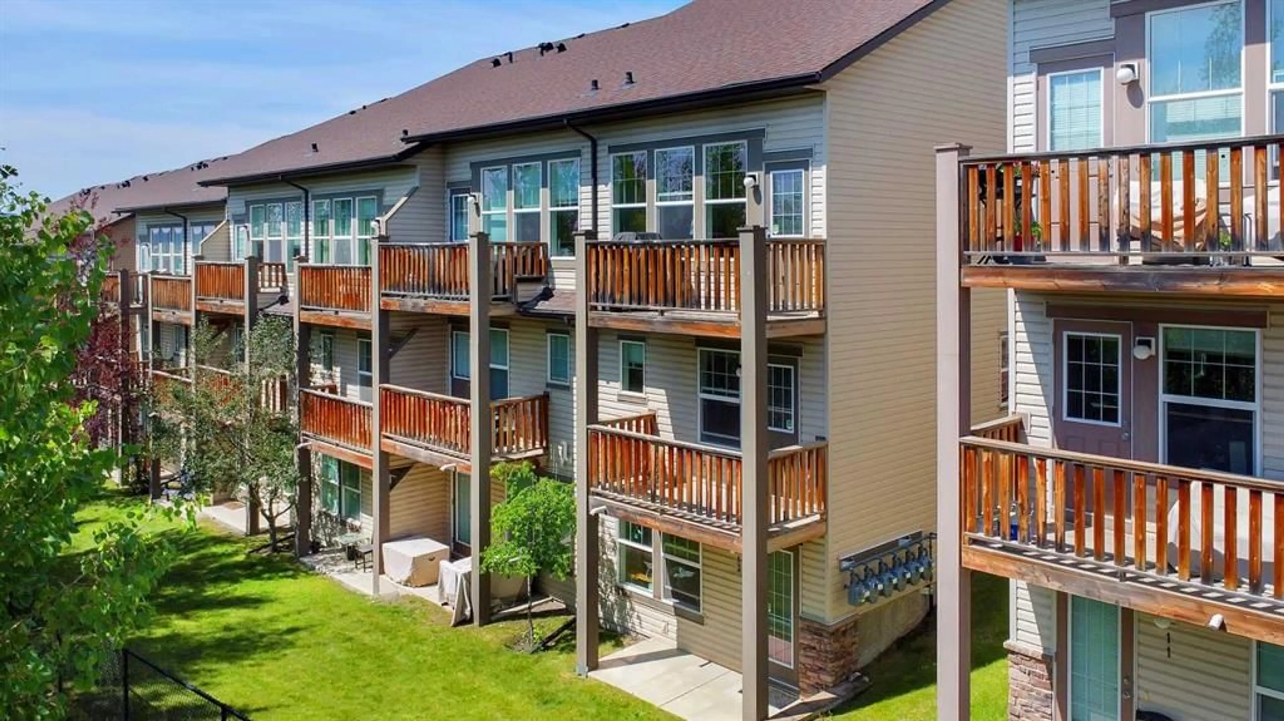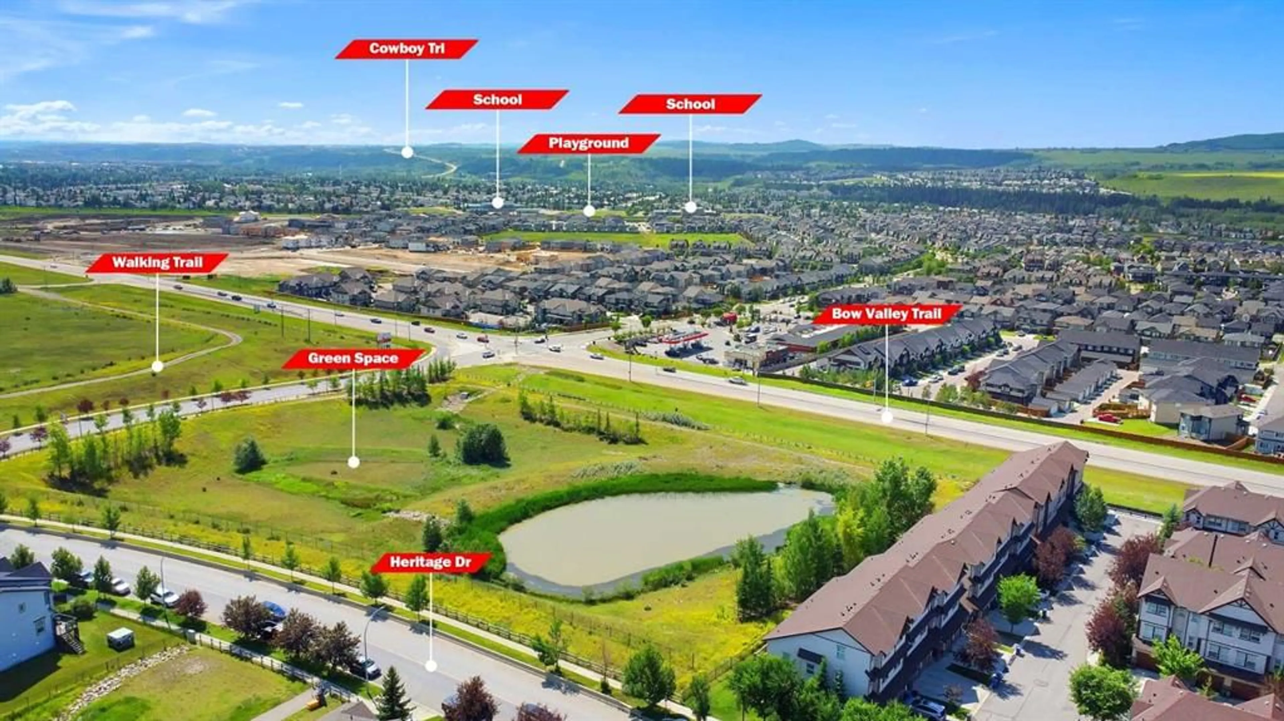28 Heritage Dr #13, Cochrane, Alberta T4C 0J8
Contact us about this property
Highlights
Estimated valueThis is the price Wahi expects this property to sell for.
The calculation is powered by our Instant Home Value Estimate, which uses current market and property price trends to estimate your home’s value with a 90% accuracy rate.Not available
Price/Sqft$291/sqft
Monthly cost
Open Calculator
Description
This home is not like the others. Featuring a full walk out basement that is fully developed, private view of the trees. pond and is an end unit. Super quiet and very private. Bonus is the visitor parking is right beside the home and additional visitors just across the lane. The location is worth the look as it is one of the best in the building. Come on in and meet your next home. Large entrance/foyer with lots of room and access to your attached garage. On this level as well is a large bedroom with ensuite and private deck with a view. Go up one level to the spectacular vaulted great room with tons of windows for the morning sun and a great view again. Next level you will find an awesome kitchen, 1/2 bath and big bright nook. This a great kitchen with ample cabinets, lots counter space and enough room for two chefs at once. The Master Bedroom is on the top floor and it is big enough for a King bed and all the furniture. Features good closet space and its own ensuite. Lower level is a fully developed walk out and can be used as an office/bedroom/gym, whatever you need. This also has a patio for relaxing. The single attached garage is perfect for 1 car but you also have a full length driveway for extra parking. Visitor parking is super close as well for guest's. One of the best locations in the complex that is super private and super quiet. Close to roadways, parks, paths, shopping and of course quick access to the mountains. Book and buy it!
Property Details
Interior
Features
Upper Floor
4pc Ensuite bath
4`10" x 8`5"Bedroom
9`4" x 13`2"2pc Bathroom
4`11" x 5`7"Living Room
15`3" x 13`7"Exterior
Features
Parking
Garage spaces 1
Garage type -
Other parking spaces 1
Total parking spaces 2
Property History
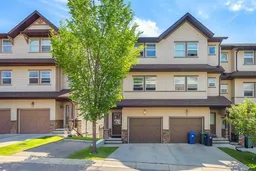 44
44