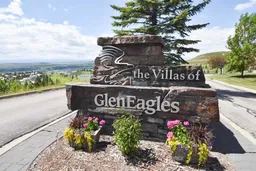Discover this beautifully maintained home in the sought-after community — The Villas of GlenEagles. Here, you’re not just buying a home; you’re joining a friendly, welcoming neighbourhood where neighbors become friends and life feels a little more peaceful. Perfectly perched above the charming town of Cochrane, just steps from the GlenEagles Golf Course and a short drive to both the City of Calgary and the majestic Rocky Mountains, this exceptional walk-out bungalow offers over 2300 sq ft of thoughtfully developed space tailored for those seeking a lock-and-leave lifestyle. As you step inside, you’re greeted by rich hardwood flooring that flows seamlessly throughout the entire main level. You'll also discover an elegant formal dining room, a spacious open kitchen with generous cabinetry, and an island and counter space featuring quartz countertops. The expansive primary bedroom features a walk-in closet and a luxurious five-piece ensuite. The main level also includes a guest bath, convenient laundry, and a deck that invites you to soak in the surroundings. This beautiful home has not one, but two gas fireplaces offering comfort on both levels. As you descend into the walkout basement, you will discover the in-floor heating and a flexible layout. The lower level enhances the sense of space and comfort with a large family room, walkout access to the lower patio, two additional bedrooms, a full bathroom, and a utility room with ample storage. Numerous thoughtful updates — including a new roof (2022), central air conditioning (2024), fresh paint, and a new hot water tank (2024) — offer true peace of mind. The immaculate double attached garage, complete with storage above the door, adds even more practicality to this move-in ready home. This home has been truly cared for — a warm, welcoming haven in a community that feels just the same. Villas in this community are a rare gem. Reach out to your favourite REALTOR® to book your appointment today!
Inclusions: Central Air Conditioner,Dishwasher,Dryer,Microwave,Refrigerator,Stove(s),Washer,Window Coverings
 49
49


