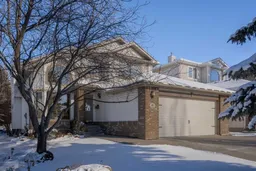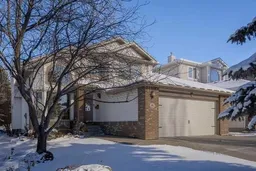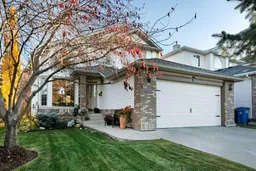Click brochure link for more details. First impressions always count. and this beautiful home will not disappoint.
* NEW Chef Inspired Kitchen, * NEW Stylish Bathrooms, * NEW 50 Year Roof (transferable warranty), NEW Triple Glaze Windows, * NEW Stair Railings, * NEW Carpet, * Vaulted Ceilings, * Work from home office, Double attached garage with Epoxy Garage Floor, * Large Driveway * Smart Yard Irrigation, * GEM exterior lighting, * Generous Lot 49 x 136 feet. * NO Poly- B.
Welcome to the highly sought-after community of Gleneagles, nestled among the rolling foothills of Cochrane. The drive into this part of the historic town is simply gorgeous, with glorious sunrises and sunsets over the famous Rocky Mountains and the serene Bow River. Within this community lies a beautifully renovated 5-bedroom, 3.5-bath home, with 3195 sqft of living space, spread between the three floors. This desirable property with its gorgeous curb appeal, has been owned by the current owners Since 2003. A home of this quality is a rare find in this exclusive neighbourhood, conveniently located just a short drive to town, and having easy highway access to Calgary’s Downtown, and natures playground. Enjoy the extensive pathways and parks that wind through Gleneagles. As you enter, you’re greeted by real hardwood walnut floors, which span the entire spacious main floor, and flowing seamlessly, into the open-concept kitchen and living room. The chef-inspired custom-built Hacker kitchen features stainless steel appliances, quartz countertops and backsplash, soft-close hinges, a generous island, a hidden pull-out pantry, and under-cabinet LED lighting. The kitchen nook opens to the living room, complete with a cozy gas fireplace and views to the garden, creating the perfect space for entertaining or relaxing. Vaulted ceilings on both the main floor and upper level add a sense of grandeur, filling the rooms with brightness and space. Step outside to the expansive deck and enjoy the private yard with its mature trees, perfect for outdoor gatherings or peaceful moments. Come inside and take the modern custom-made staircase to the upper level, you’ll find three generous, well-appointed bedrooms, a family bathroom with a floor-to-ceiling glass shower, and a master bedroom with high raked ceilings, walk-in closet, and a luxurious spa bathroom. The master bath features heated floors throughout with a large soaker tub overlooking the private back yard, tiled glass shower, quartz his and hers vanity, and an ensuite washroom. The fully finished basement offers abundant space with two large bedrooms, where one is currently being used as a home gym. A three-piece bathroom, and a cozy gas-fired entertainment area perfect for hosting guests, a games room, or a family movie night.
Inclusions: See Remarks
 46
46




