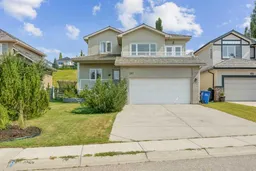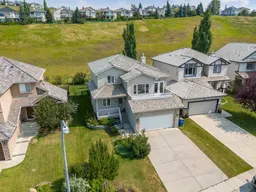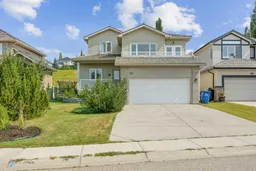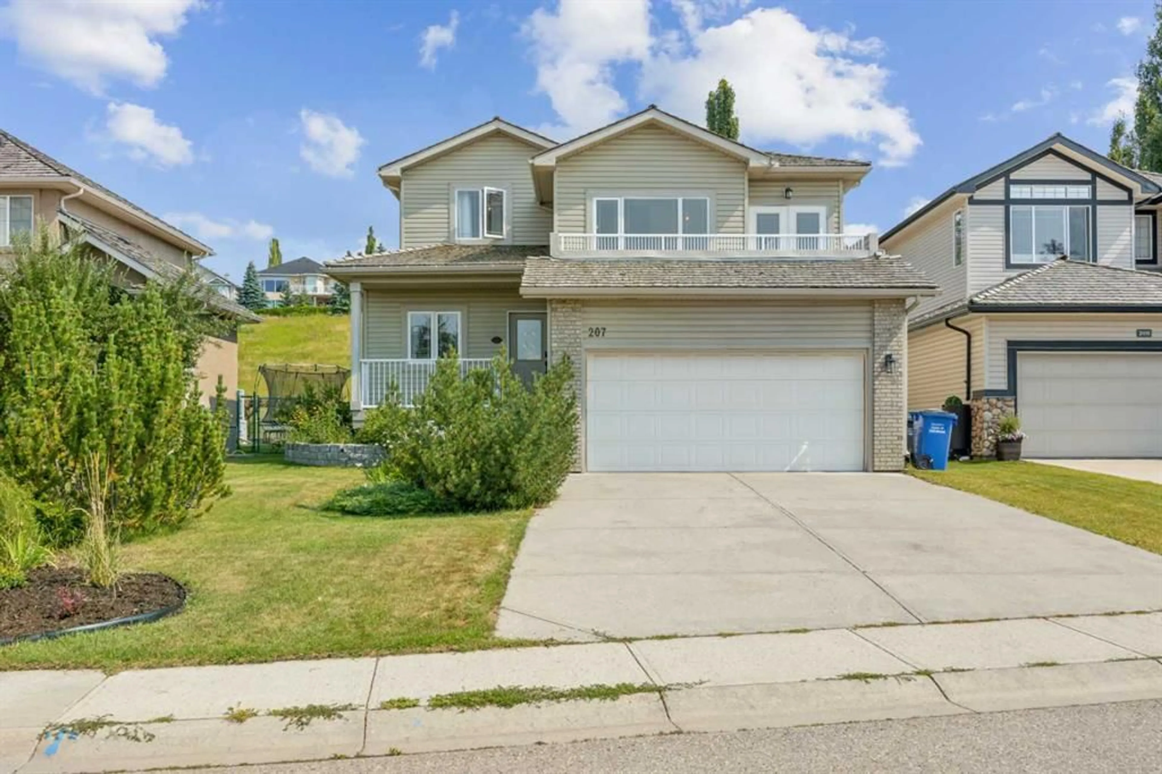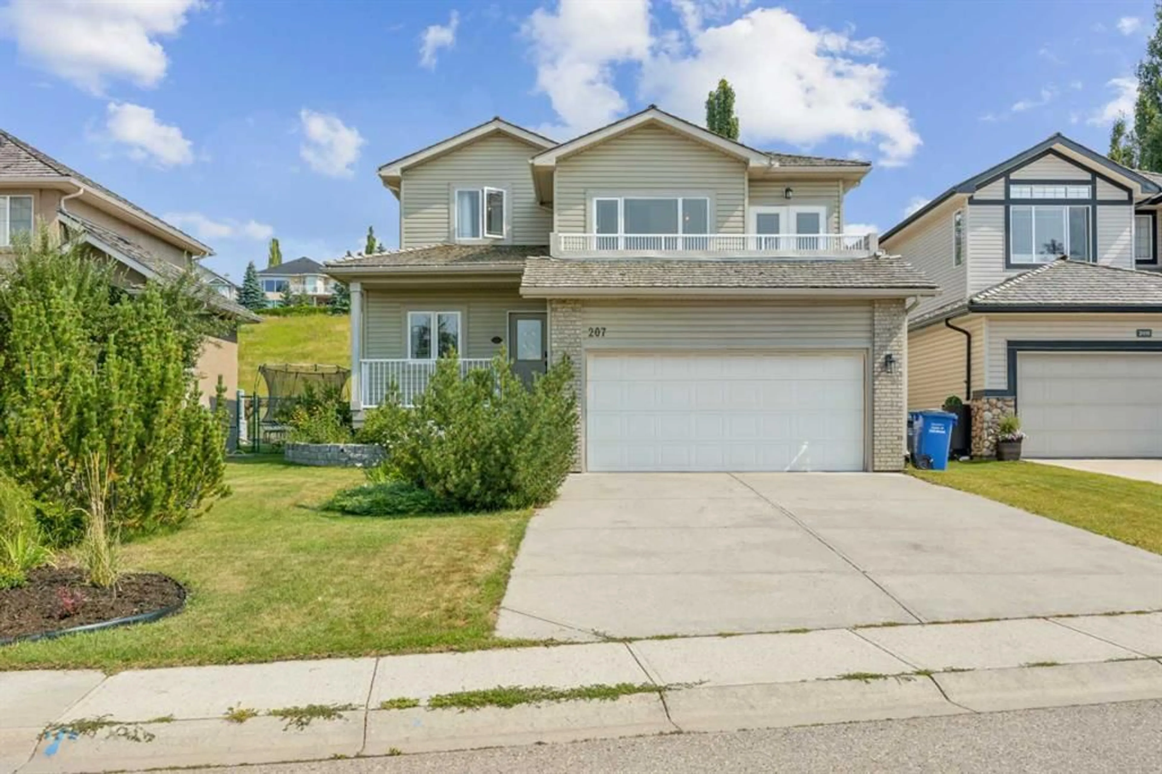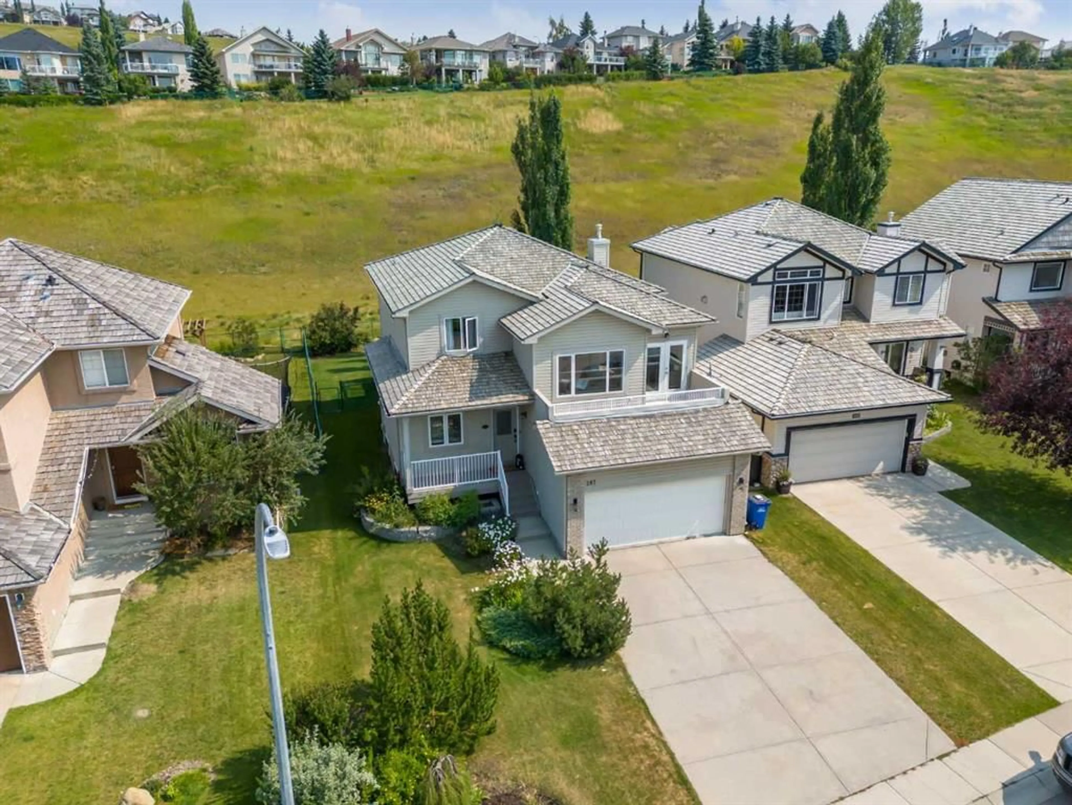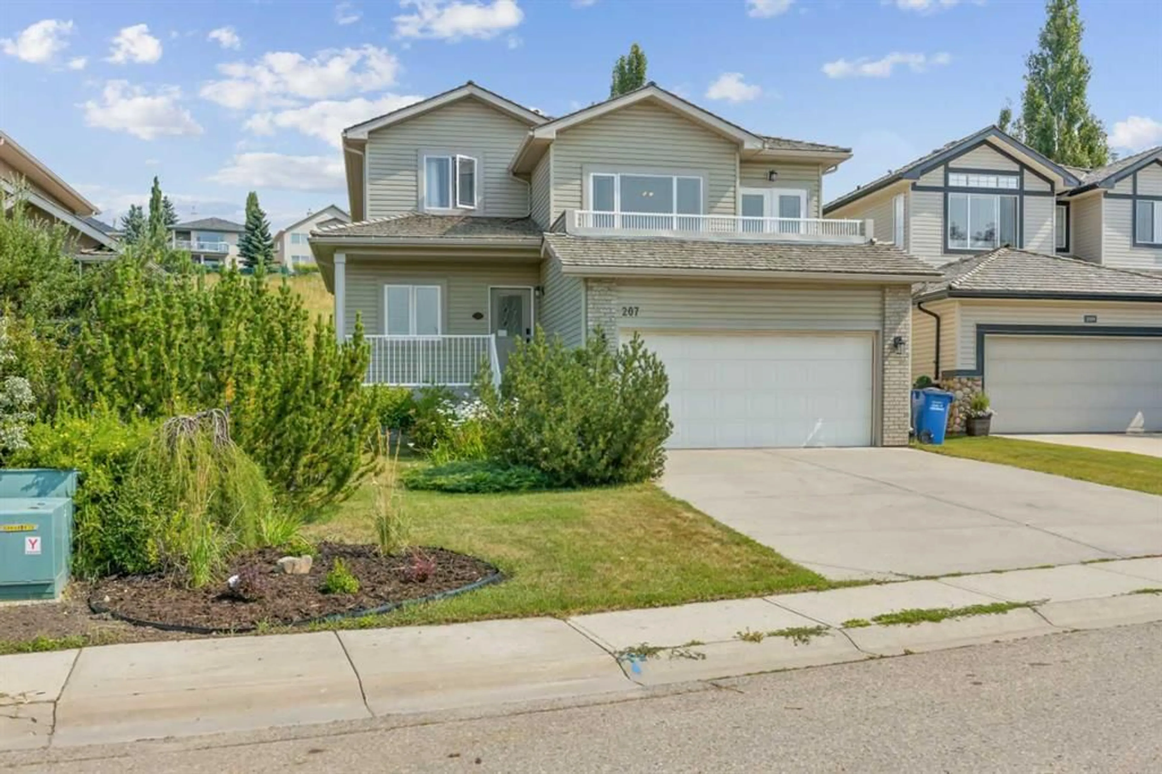207 Gleneagles View, Cochrane, Alberta T4C 2G5
Contact us about this property
Highlights
Estimated ValueThis is the price Wahi expects this property to sell for.
The calculation is powered by our Instant Home Value Estimate, which uses current market and property price trends to estimate your home’s value with a 90% accuracy rate.Not available
Price/Sqft$368/sqft
Est. Mortgage$3,564/mo
Maintenance fees$125/mo
Tax Amount (2024)$4,530/yr
Days On Market9 days
Description
Welcome to 207 Gleneagles View! This beautifully designed 4-bedroom home is situated in the prestigious Gleneagles community, offering the perfect blend of picturesque mountain views and luxurious living. This home boasts a spacious layout providing ample room for both relaxation and entertainment. The heart of the home is the gourmet kitchen, featuring high-end stainless steel appliances, granite countertops, and a large island—perfect for cooking and gathering. The open-concept living area is designed for both style and comfort, with large windows, and a cozy fireplace. Both a den and formal dining space or office complete the main floor. Upstairs, the bonus room offers a private patio with lovely mountain views. A true retreat is found in the primary bedroom, offering a luxurious experience with a walk-in closet and a spa-like ensuite bathroom, complete with a soaking tub and separate shower. The secondary bedrooms are spacious and well-kept. Even more living space is found in the fully finished basement, making it ideal for a home theatre or entertainment space, with two additional rooms for an office or gym. Outside, the beautifully landscaped yard and spacious deck create an outdoor oasis, perfect for summer barbecues and enjoying the serene surroundings with green space directly behind your backyard. Located just minutes from Cochrane’s amenities, schools, and parks, with easy access to Calgary for commuting, this home combines luxury, comfort, and convenience in one of Cochrane's most sought-after neighbourhoods. Don’t miss your chance to make 207 Gleneagles View your new home.
Property Details
Interior
Features
Basement Floor
Game Room
22`8" x 20`10"Furnace/Utility Room
7`2" x 14`10"Bonus Room
16`7" x 13`7"Bedroom
10`6" x 12`6"Exterior
Features
Parking
Garage spaces 2
Garage type -
Other parking spaces 2
Total parking spaces 4
Property History
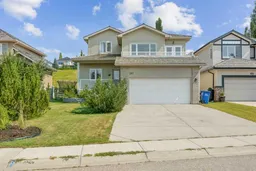 49
49