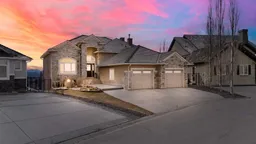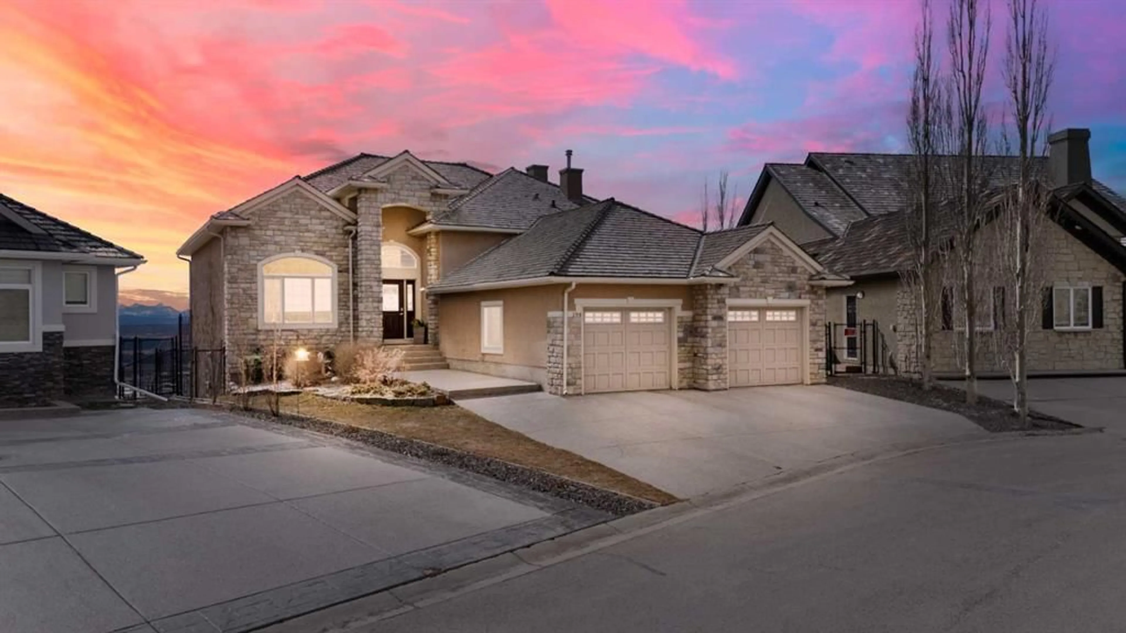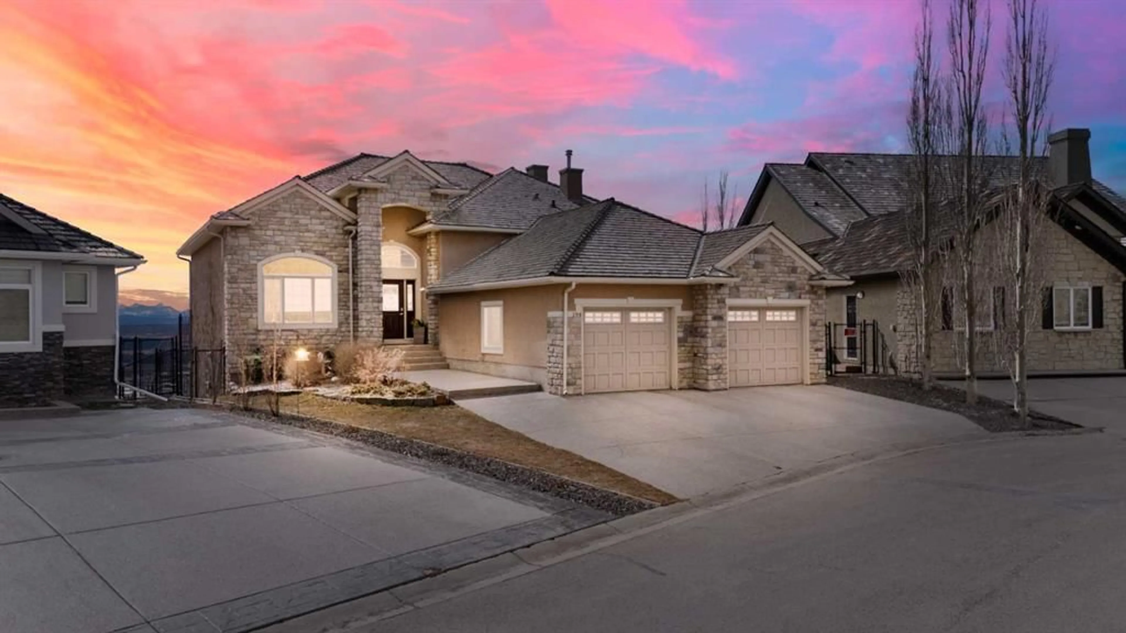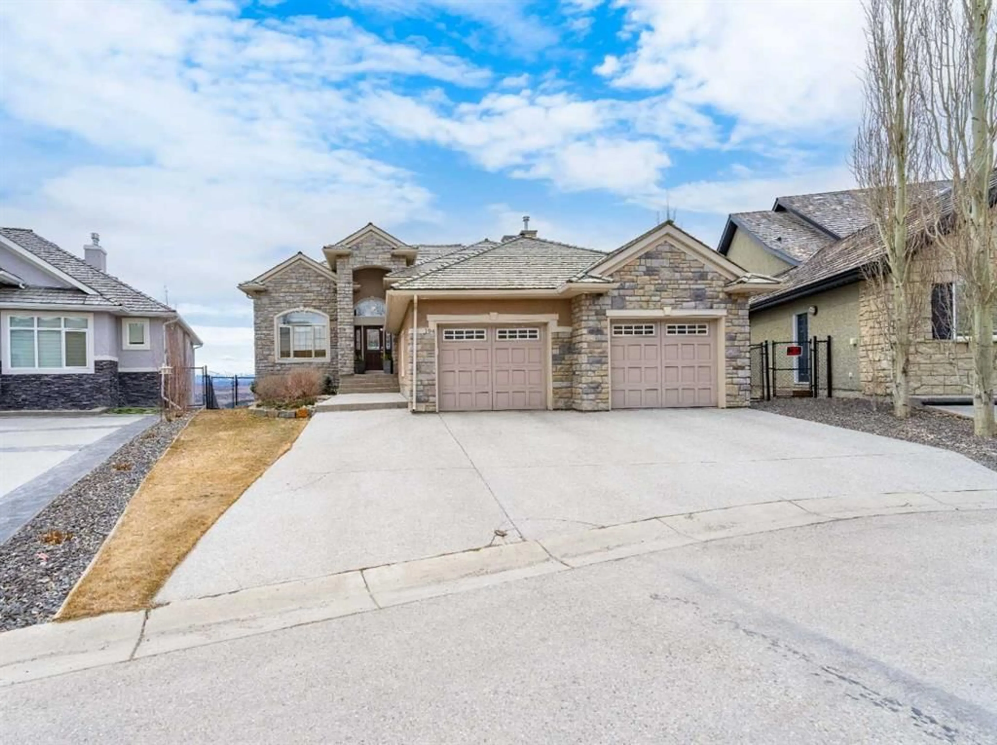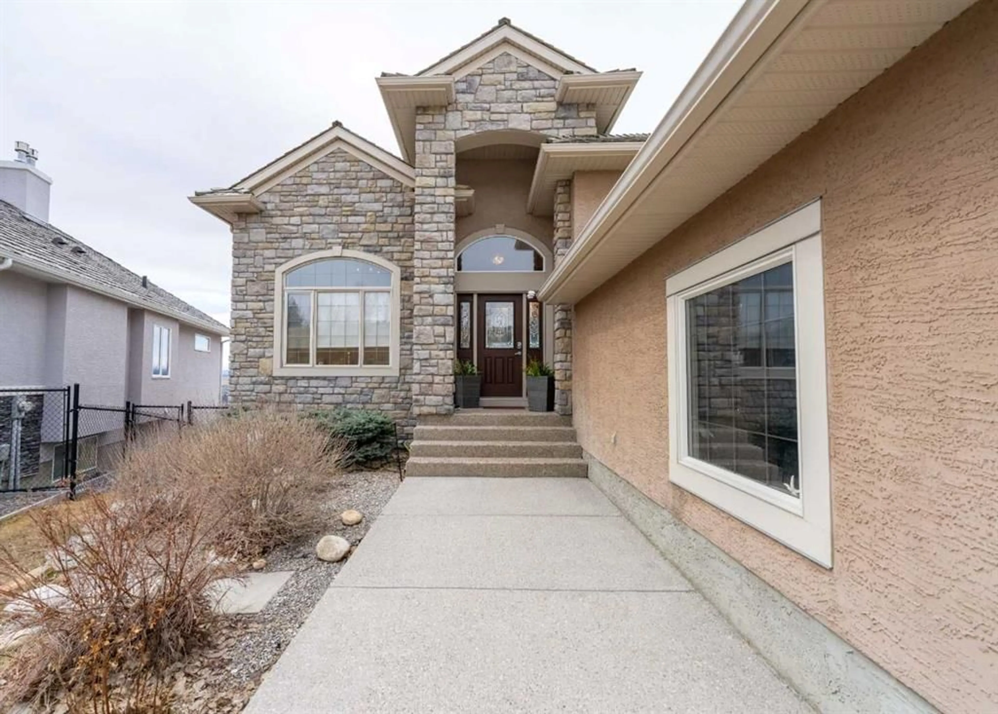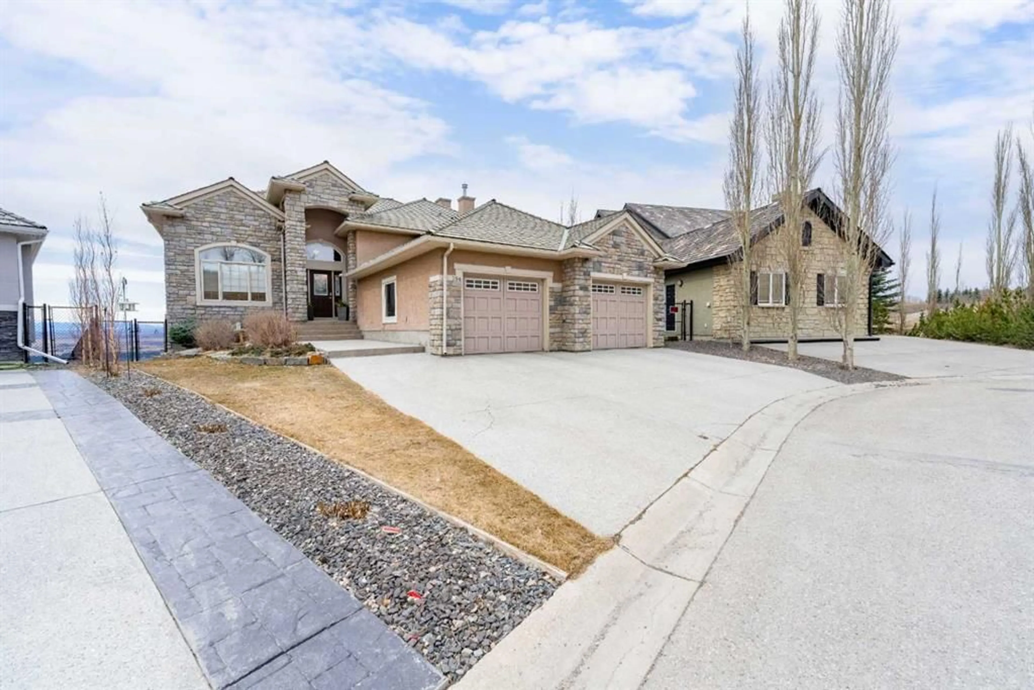194 Gleneagles Estates Lane, Cochrane, Alberta T4C 2H8
Contact us about this property
Highlights
Estimated valueThis is the price Wahi expects this property to sell for.
The calculation is powered by our Instant Home Value Estimate, which uses current market and property price trends to estimate your home’s value with a 90% accuracy rate.Not available
Price/Sqft$629/sqft
Monthly cost
Open Calculator
Description
AMAZING DEAL!!! PRICED TO SELL-Motivated Sellers...TOP OF THE WORLD | Breathtaking Views in Every Direction. Perched on a cul-de-sac with breathtaking views of the Town of Cochrane, the majestic Rockies, Gleneagles Golf Course, and the Bow River Valley, this magnificent custom walkout bungalow boasts a spacious 9700 square foot lot shaped like a pie. It offers the epitome of luxury living. Step inside, and you’ll be mesmerized by its high-end finishes and expansive design. The main level features hardwood flooring and an open-concept kitchen, two living and two dining areas, and a cozy den. Seamlessly connected to a deck, this area is perfect for morning coffee, summer barbecues, and unforgettable sunsets over the mountains with a west-facing backyard. The gourmet kitchen is a chef’s dream with granite countertops, a gas range, and a practical pantry. The spacious laundry area adds even more functionality to the main level. The primary bedroom comes with a luxurious ensuite and a walk-in closet. The fully finished walkout basement is equally impressive, featuring in-floor heating, a large family room with a gas fireplace and wet bar, three additional bedrooms, and one bedroom out of 3 comes with a five-piece ensuite and a good sized Den in the basement. The other two bedrooms share a common four-piece bathroom. The bungalow also comes with an oversized double-attached garage. This rare opportunity to own one of Cochrane’s most exceptional homes with the best view is not to be missed.
Property Details
Interior
Features
Basement Floor
Den
18`2" x 12`1"Breakfast Nook
9`2" x 5`3"Furnace/Utility Room
15`2" x 12`1"Bedroom
15`8" x 18`2"Exterior
Features
Parking
Garage spaces 2
Garage type -
Other parking spaces 2
Total parking spaces 4
Property History
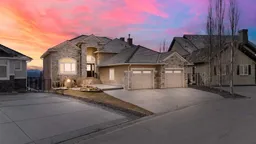 50
50