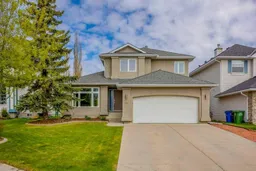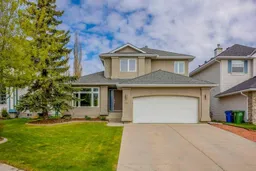** OPEN HOUSE Fri July 4th 4-7pm and Sat July 5th 1-4pm ** Welcome to YOUR perfectly updated home perched along the 2nd hole at The Links of Gleneagles Golf Course. You'll have it all with the ton of upgrades offered here! Don't miss out on this well-thought-out finished basement with kitchen, upgraded quartz countertops, on-demand hot water, newer furnace & windows throughout, not to mention the expanded deck complete with composite decking and giant shed for entertaining in the backyard! Upon entering you will be drawn in by the open foyer, spacious living room with vaulted ceiling, bright dining room & spacious kitchen with stainless steel appliances, quartz counters & refinished cabinets, breakfast nook, and attached family room with gas fireplace. Completing the main floor, is the updated 1/2 bath, convenient laundry room & access to the attached insulated garage. Continuing upstairs, there are 2 large bedrooms with plenty of natural light, a 4pc bathroom, plus a large primary bedroom with renovated ensuite; including shower, dual sinks and walk in closet. Heading outside your large deck leads to the level yard, & the golf course. The lower level has room for everyone with a huge rec room, family room with 2nd fireplace, small kitchen, flex room/den for guests and all the storage space you could ever imagine!
Inclusions: Built-In Refrigerator,Dishwasher,Dryer,Electric Stove,Freezer,Garage Control(s),Range Hood,Refrigerator,Tankless Water Heater,Washer
 34
34



