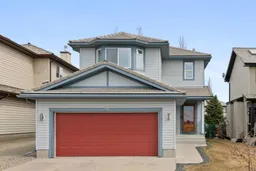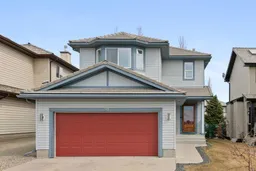Welcome to 16 Glen Summit Close, nestled in the sought-after community of The Summit of Glen Eagles.
This 3 Bedroom beautifully designed home offers over 2,500 sq. ft. of developed living space 2 Full Baths and 2 half baths an ideal layout, and stunning mountain views. The main floor features a dedicated home office or a 2nd formal dining area and an open-concept kitchen that seamlessly flows into the spacious living and dining areas—great for both everyday living and entertaining.
Upstairs, you’ll find three generously sized bedrooms, including a serene primary suite complete with a large walk-in closet and a private 3-piece ensuite. A 4-piece main bathroom and convenient upstairs laundry round out the upper level.
Downstairs, the fully developed basement is a cozy retreat—perfect for movie nights with the built-in projector or hosting friends for game night. Step outside into your backyard oasis with its newly updated composite deck, where you can unwind or entertain while soaking in the peaceful surroundings and mountain air. With plenty of space to host guests and enjoy the outdoors, this home offers the best of both relaxation and lifestyle. An attached garage adds year-round convenience, while nearby walking paths and breathtaking views make every day feel like a getaway. This home also features a Concrete shingle Roof built to last and gives a unique look to the home.
All of this, just a short drive to Calgary, Kananaskis, or Banff—giving you the perfect balance of nature, small town living and big city access. Don’t miss your chance to own in one of Cochrane’s most desirable neighbourhoods. Book your showing today!
Inclusions: Dishwasher,Dryer,Garage Control(s),Microwave,Refrigerator,Washer,Window Coverings
 39
39



