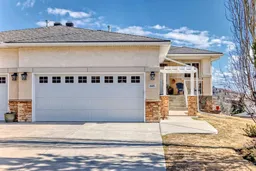If you're craving peace, comfort, and EASY LIVING—this 3-bedroom walkout bungalow has it all. Set against a SE backdrop of ravine greenery and mountain glimpses, it’s perfect for those who love the idea of a LOCK-AND-LEAVE lifestyle without giving up space or style. Step inside the welcoming foyer and you’ll notice the airy, open-concept layout. Just off the hallway, there’s a dedicated home office, a 2-piece bath, and a practical mudroom with storage. The kitchen is both functional and inviting, featuring maple cabinetry, a gas cooktop, a pantry with pull-out drawers, and a layout designed with wheelchair accessibility in mind. It flows seamlessly into a spacious dining area with breakfast bar, and a cozy living room where large windows frame the green views, and a gas fireplace adds the perfect touch of warmth.
The main floor showcases hardwood throughout, and the primary bedroom offers a full wall of freestanding storage, a walk-in closet, and a generous ensuite with double vanity and a roll-in shower—easy to refresh if you're dreaming of something a little more luxurious.
Downstairs, the bright walk-out basement expands your living space with a second fireplace in the rec room, two additional bedrooms (one with a walk-in closet), and a full bathroom. There’s even an elevator—currently not in use—that could be serviced for full home accessibility.
Extras include central air conditioning, a water softener, and an insulated garage. And with low-maintenance living, no more mowing or shoveling—you’ll have more time to enjoy the nearby walking paths, quick access to Hwy 1A, and shopping just minutes away.
Whether you’re a snowbird or simply looking to simplify your lifestyle, this home checks all the right boxes. Come see it for yourself!
Inclusions: Built-In Oven,Dishwasher,Freezer,Gas Cooktop,Microwave,Range Hood,Refrigerator,Washer/Dryer,Window Coverings
 48
48


