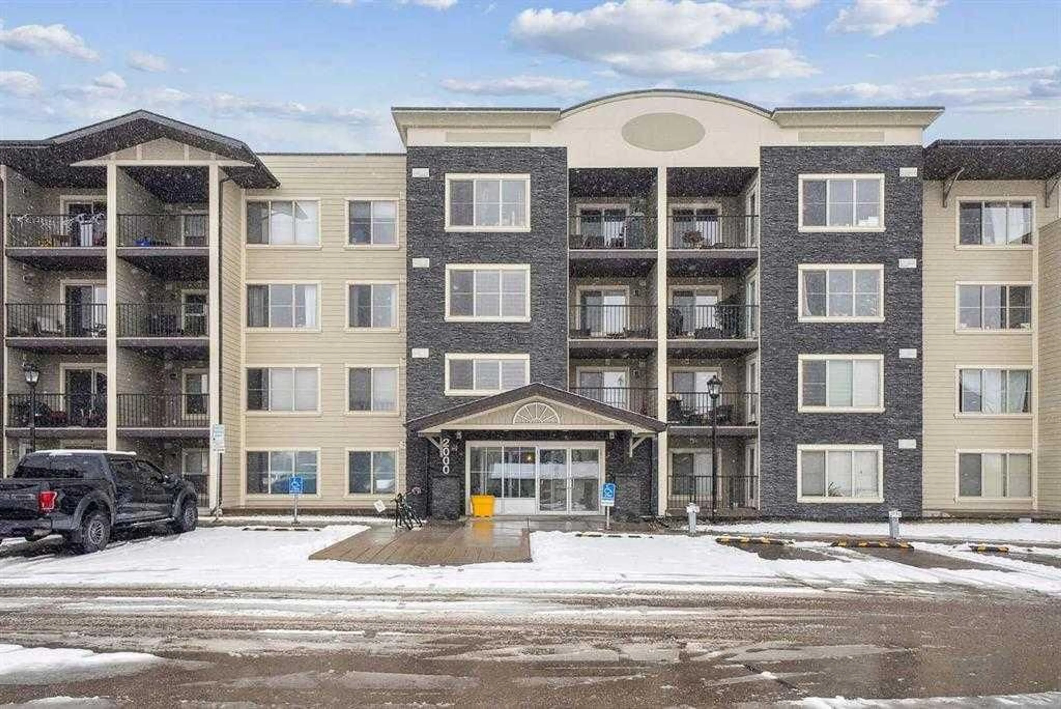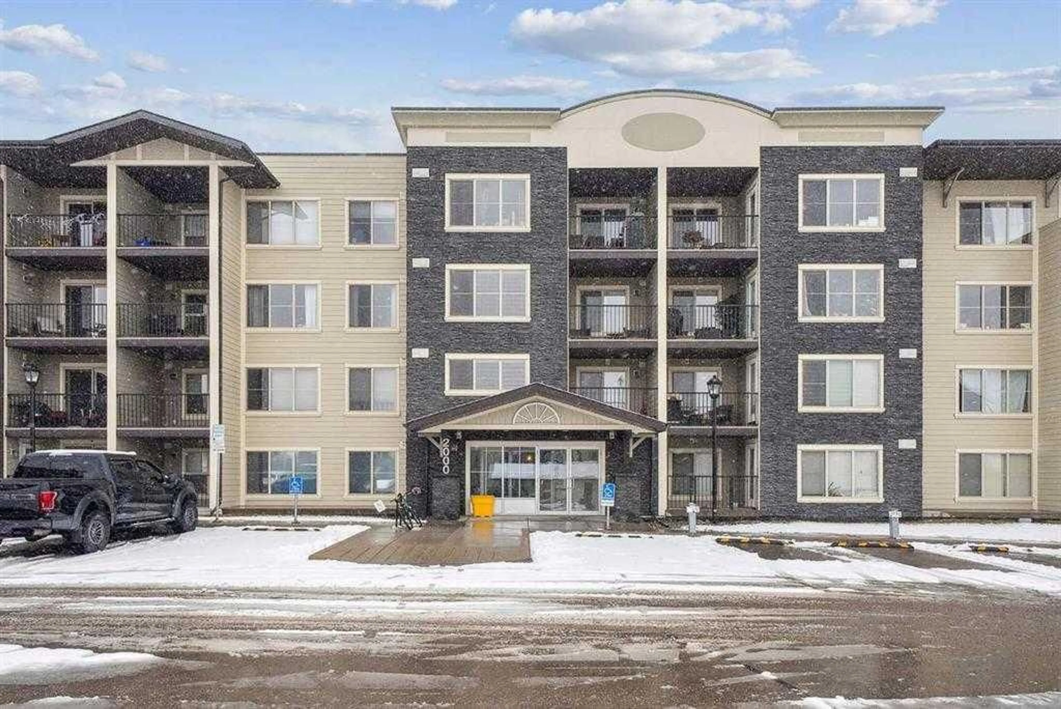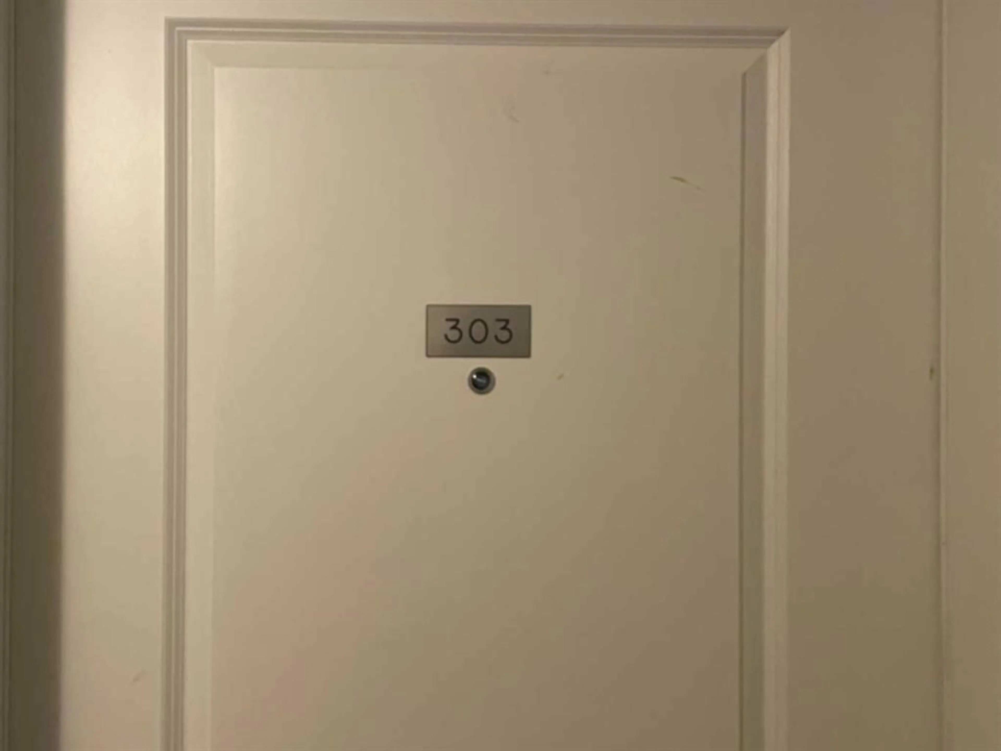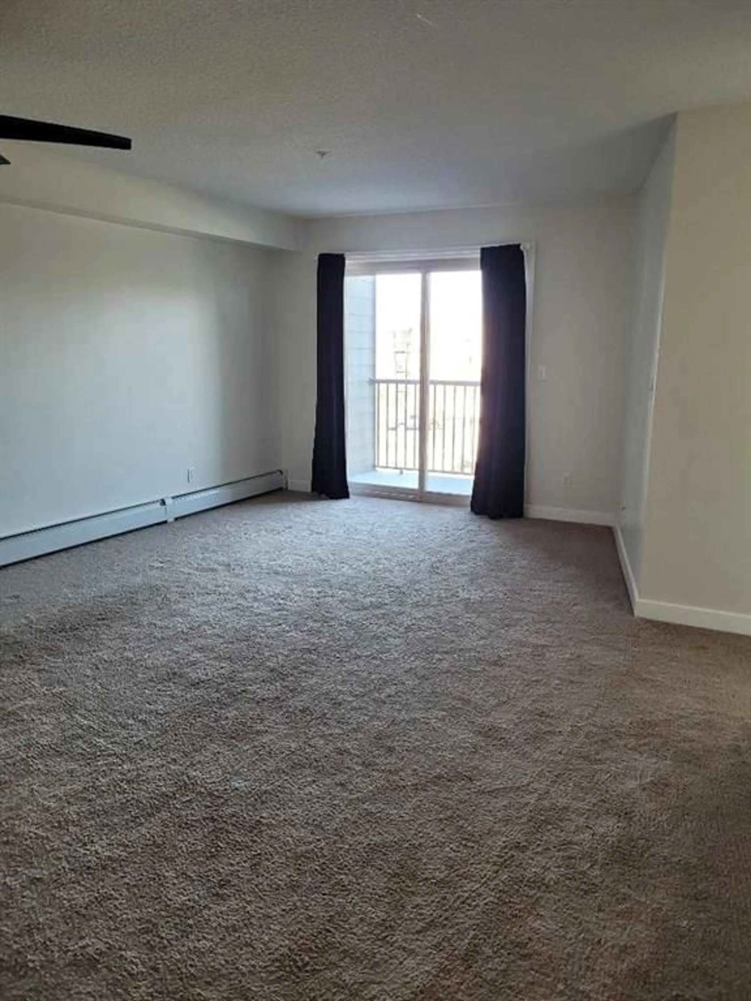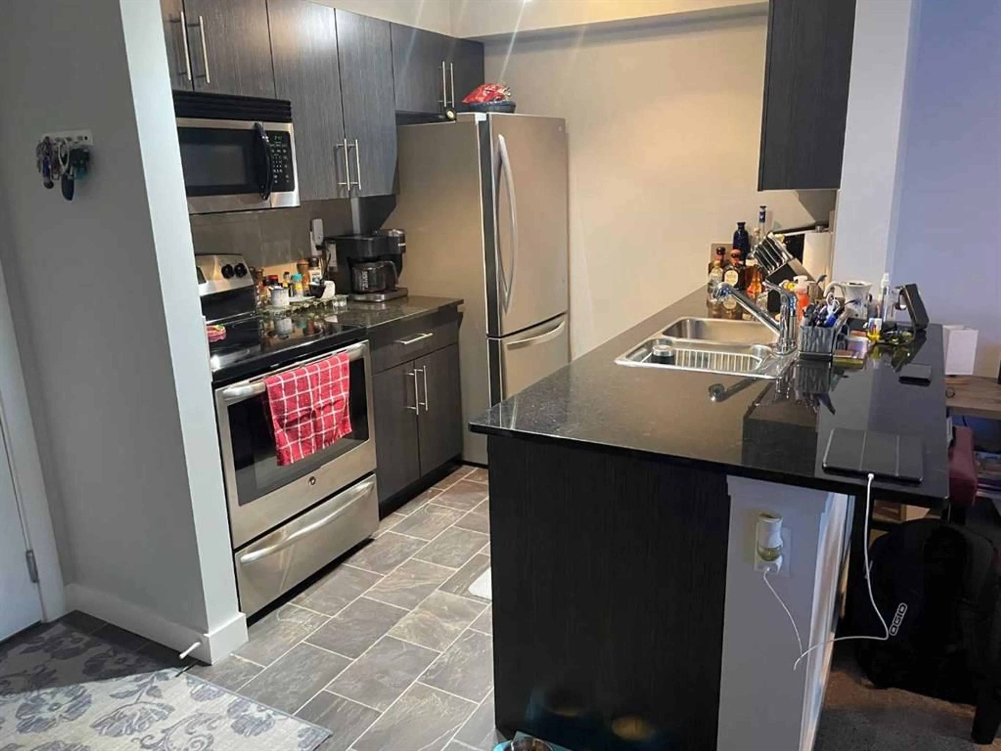625 Glenbow Dr #2303, Cochrane, Alberta T4C 1E8
Contact us about this property
Highlights
Estimated valueThis is the price Wahi expects this property to sell for.
The calculation is powered by our Instant Home Value Estimate, which uses current market and property price trends to estimate your home’s value with a 90% accuracy rate.Not available
Price/Sqft$409/sqft
Monthly cost
Open Calculator
Description
PRICE REDUCED! OPEN HOUSE SUNDAY JUNE 8: 2 TO 4:00 Welcome to this 2-bedroom, 2-bathroom condo located in the heart of Cochrane in Glenbow. This beautifully designed and upgraded unit offers a bright and spacious open-concept layout with 781 sq ft of living space. The modern kitchen features stainless steel appliances, with brand new fridge, granite countertops and eating bar and lots of cabinets. The living room opens onto a private west facing balcony, with a view of the mountains, perfect for enjoying your morning coffee or evening sunset. The primary bedroom boasts a large closet and a full 4-piece ensuite with tile backsplash and deep soaker tub, while the good size second bedroom has easy access to the second full bathroom. Convenient In-suite laundry and storage. The unit includes 2 parking stalls, 1 underground titled parking #220 and 1 assigned stall #59. The underground stall has extra length to accommodate more storage. Walking distance from local shops, restaurants, all the amenities Cochrane has to offer, parks, and trails, this condo is perfectly located.
Property Details
Interior
Features
Main Floor
Kitchen
8`0" x 8`6"Dining Room
14`9" x 8`0"Living Room
11`11" x 10`3"Bedroom - Primary
9`5" x 12`11"Exterior
Features
Parking
Garage spaces -
Garage type -
Total parking spaces 2
Condo Details
Amenities
Elevator(s), Secured Parking, Visitor Parking
Inclusions
Property History
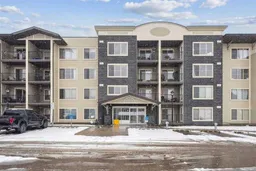 20
20
