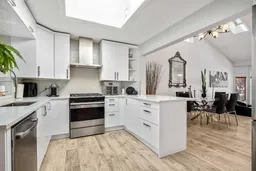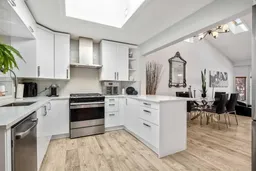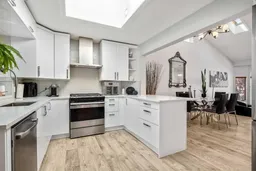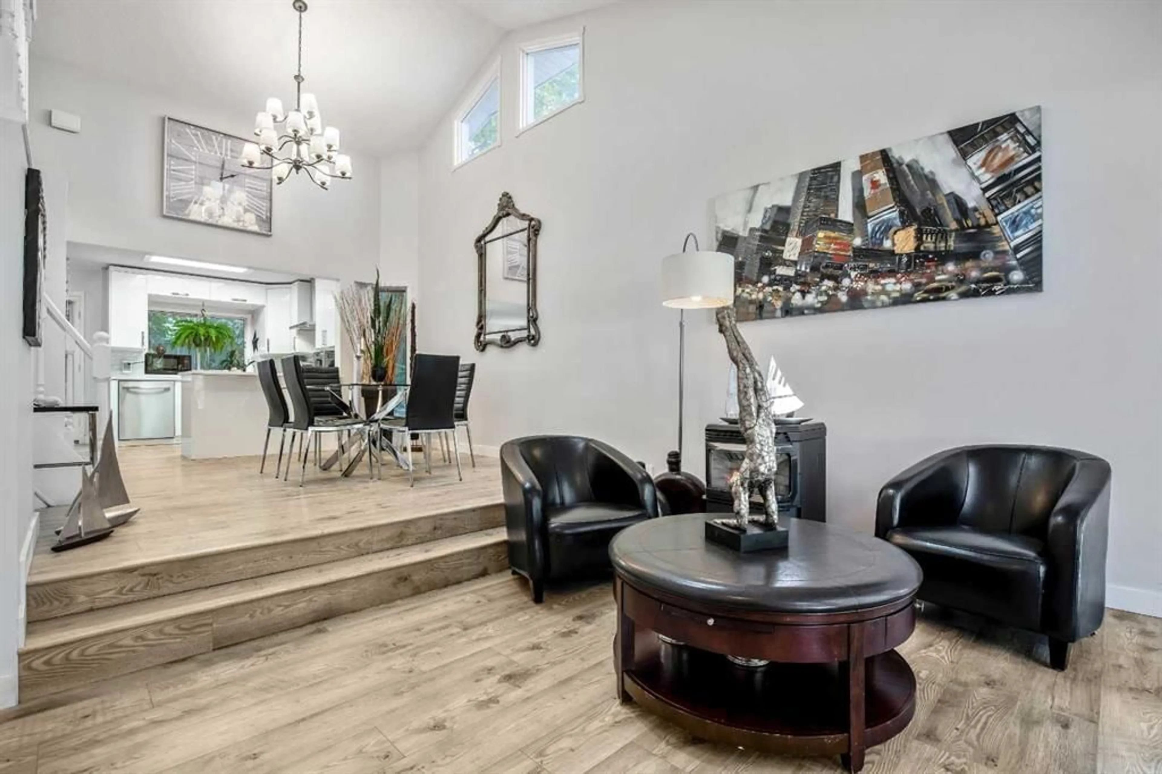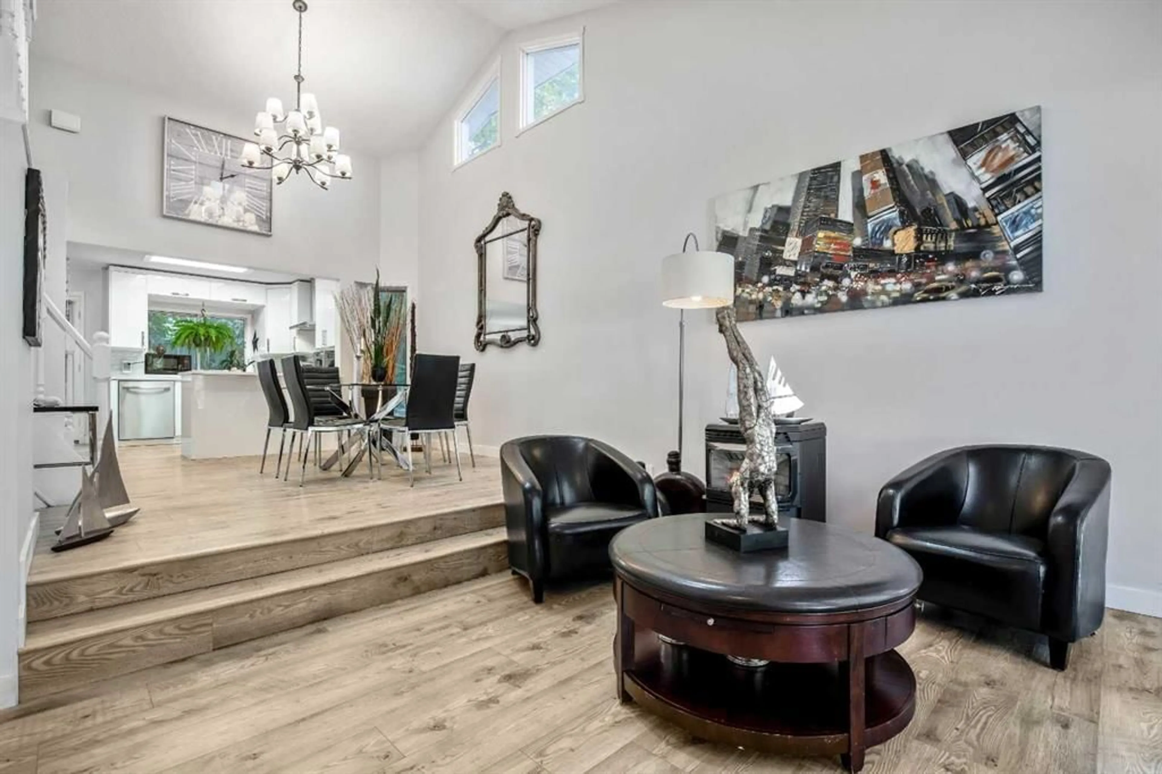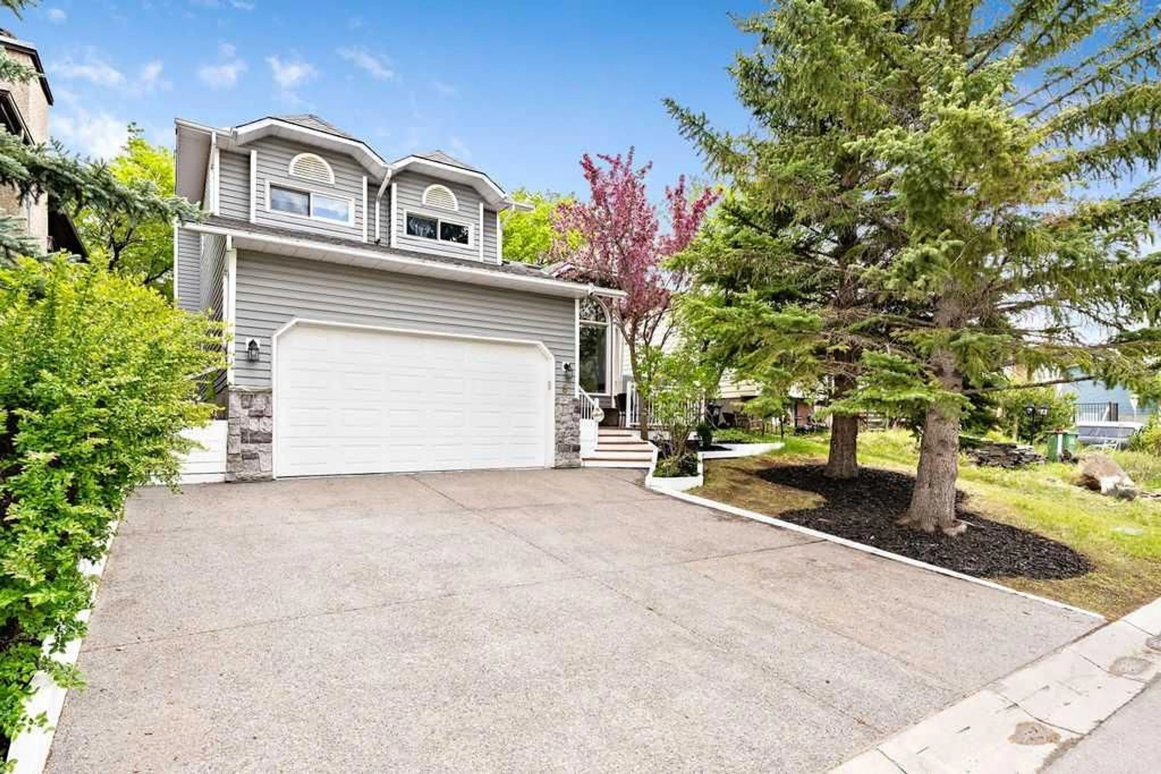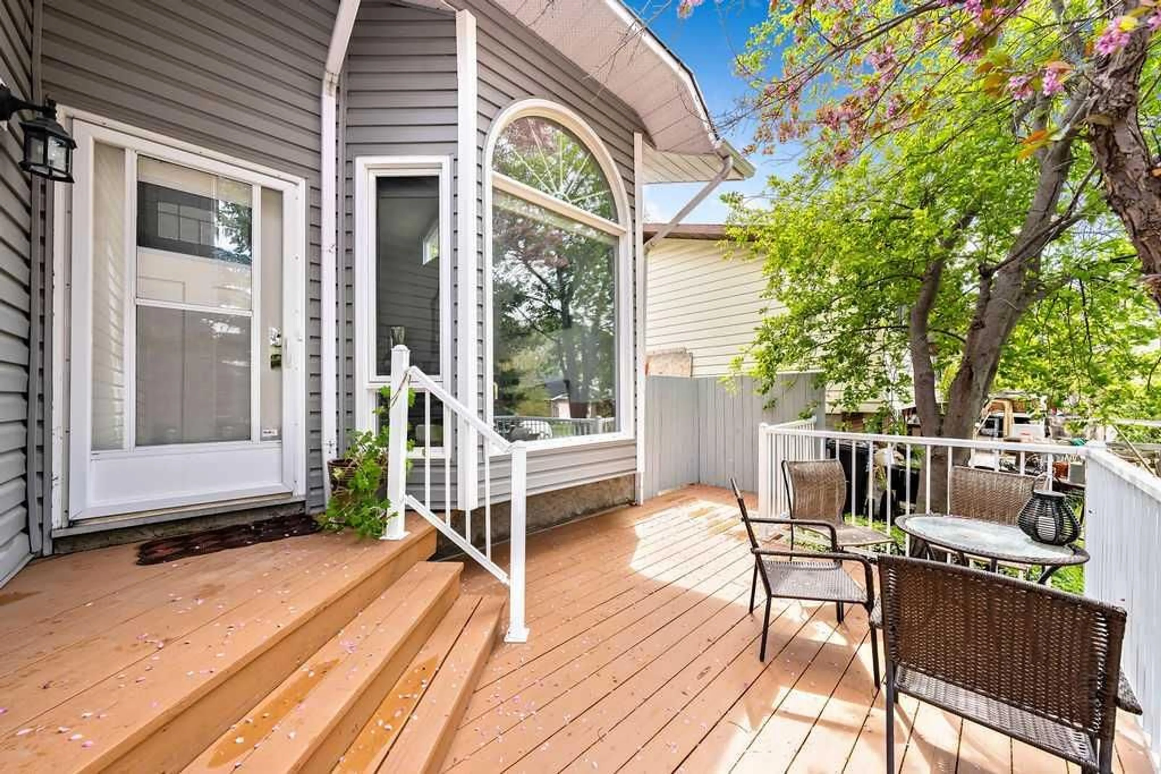Contact us about this property
Highlights
Estimated valueThis is the price Wahi expects this property to sell for.
The calculation is powered by our Instant Home Value Estimate, which uses current market and property price trends to estimate your home’s value with a 90% accuracy rate.Not available
Price/Sqft$335/sqft
Monthly cost
Open Calculator
Description
OPEN HOUSE- Saturday November 15th, from 2:00-4:00 pm- Nestled in a serene pocket of Glenbow—one of Cochrane’s most cherished communities—this beautiful home offers the perfect blend of tranquility and convenience. Enjoy the peace of a quiet neighbourhood retreat while remaining just minutes from Cochrane’s vibrant shops, restaurants, entertainment, and everyday amenities. From the moment you arrive, the inviting front porch sets the tone for the warmth and charm that awaits inside. Step through the door to find soaring ceilings and skylights that fill the home with natural light. Updated flooring and an open-concept design seamlessly connect the front sitting room, dining area, kitchen, and breakfast nook—creating an ideal space for both daily living and entertaining. At the heart of the home, the beautifully renovated kitchen impresses with quartz countertops, high-gloss cabinetry, a gas stove, and a Samsung smart fridge—combining sleek modern design with everyday functionality. From here, step outside into your private garden oasis. Surrounded by mature greenery and the gentle sound of birdsong, this peaceful backyard sanctuary is the perfect spot for your morning coffee or evening unwind. Upstairs, the spacious primary suite serves as a restful retreat, complete with a spa-inspired tub and a beautifully updated ensuite bath. Two additional bedrooms and a fully renovated 4-piece main bathroom offer fresh, modern finishes the whole family will appreciate. The lower level is designed for comfort and connection, featuring a cozy wood-burning fireplace that anchors the family room. French doors open onto the lower deck, creating an effortless flow between indoor and outdoor living. The basement provides additional flexible space—ideal for guests, recreation, or a home office—tailored to your lifestyle needs. Additional highlights include an attached double garage, exposed aggregate driveway, and updated bathrooms throughout. With direct access to Cochrane’s extensive trail system, you’ll love exploring the natural beauty that surrounds you. All this, within walking distance to schools, parks, and Cochrane’s historic downtown. Book your private showing today and experience what this Cochrane Gem has to offer!
Upcoming Open House
Property Details
Interior
Features
Main Floor
Entrance
4`5" x 5`1"Living Room
12`0" x 12`7"Dining Room
10`3" x 12`7"Kitchen
8`7" x 10`5"Exterior
Features
Parking
Garage spaces 2
Garage type -
Other parking spaces 2
Total parking spaces 4
Property History
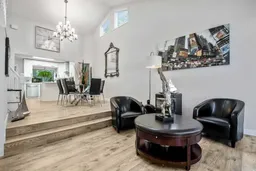 47
47