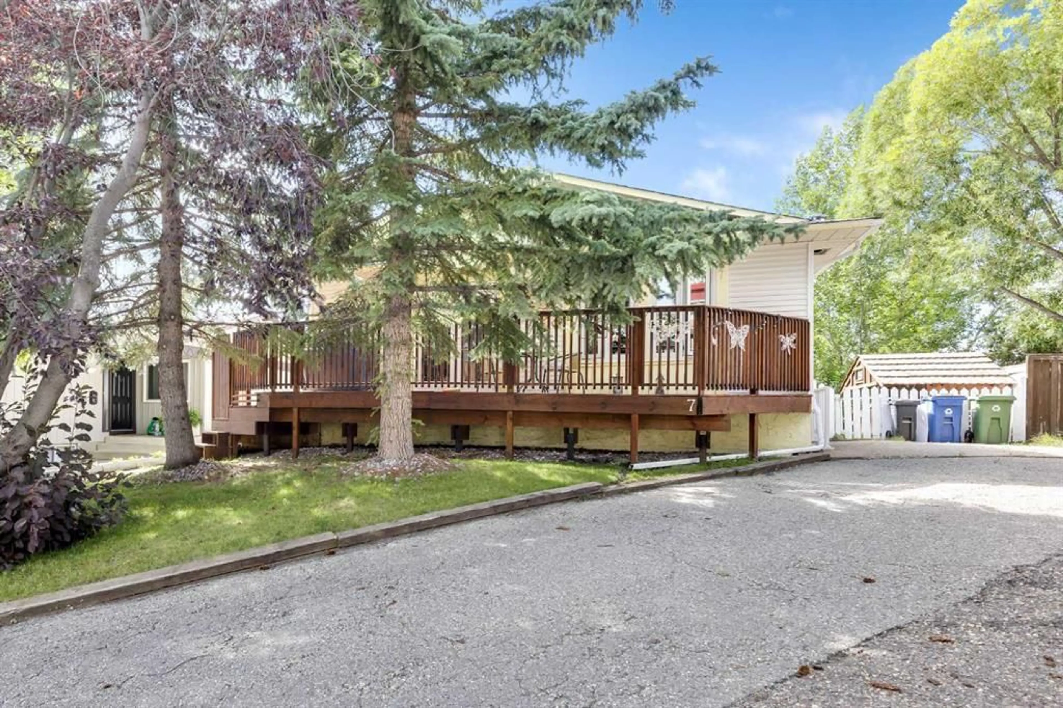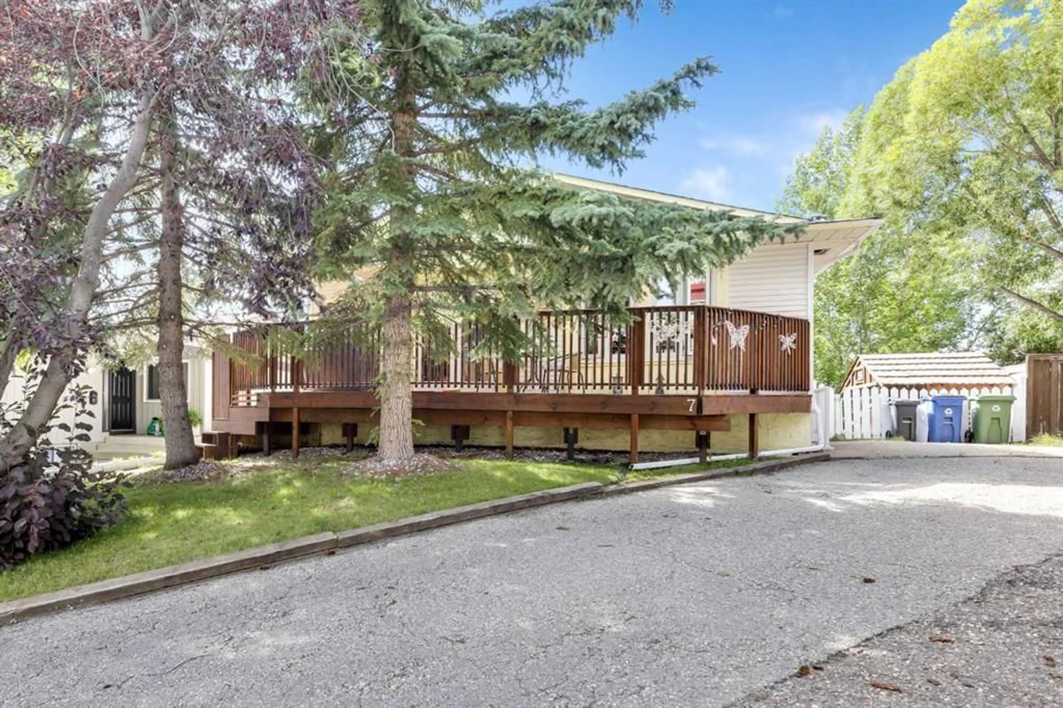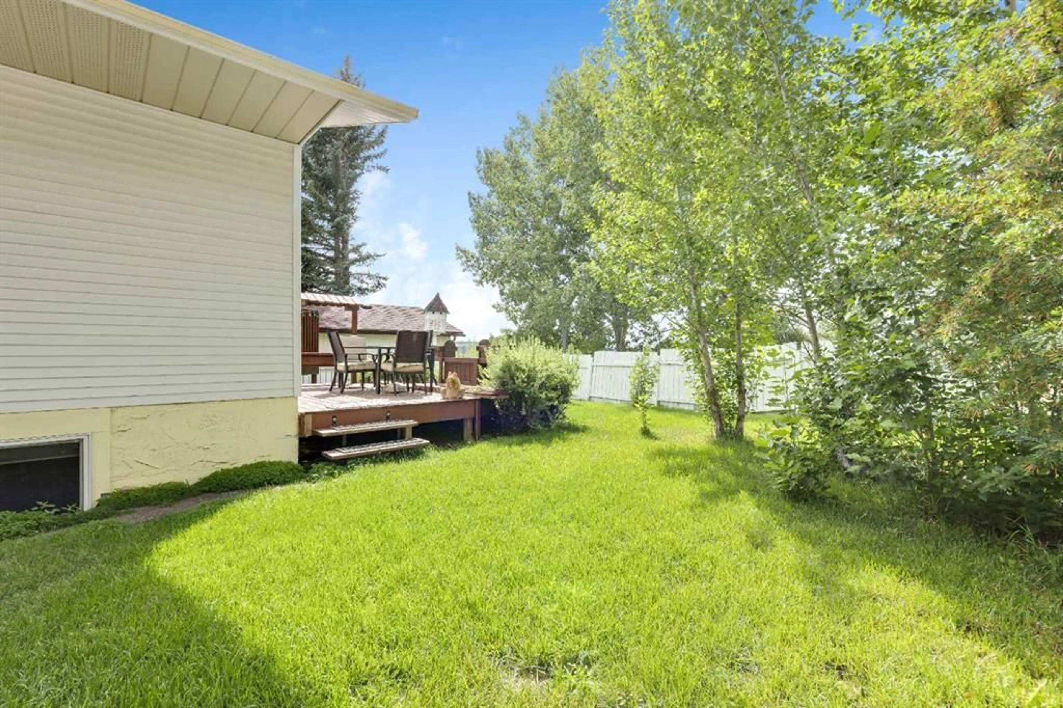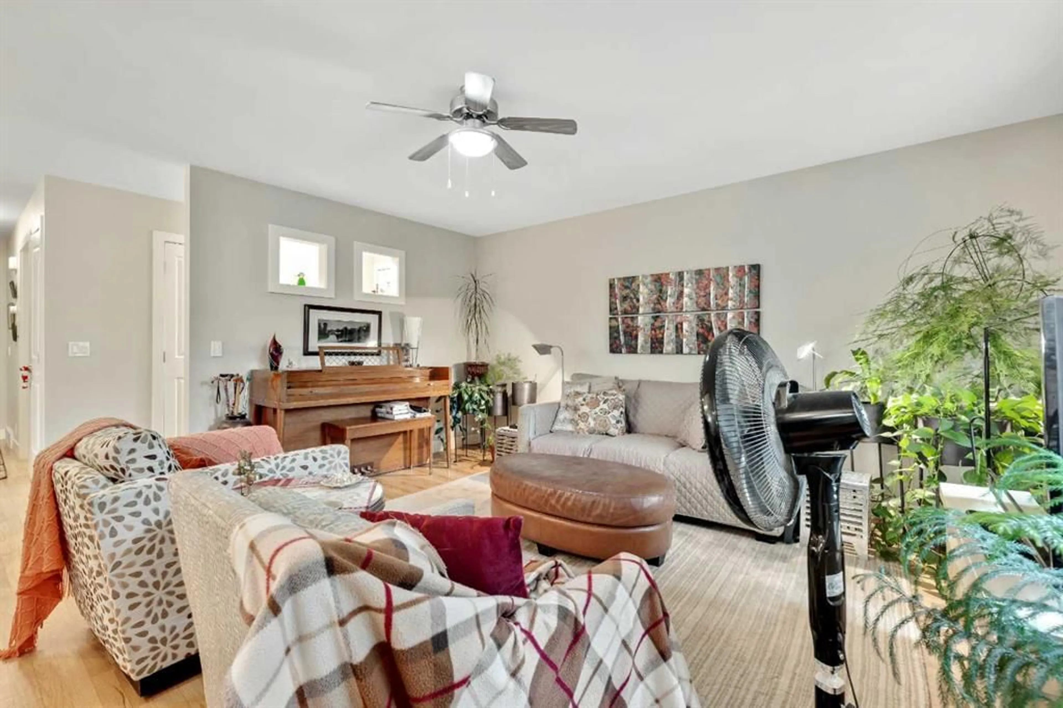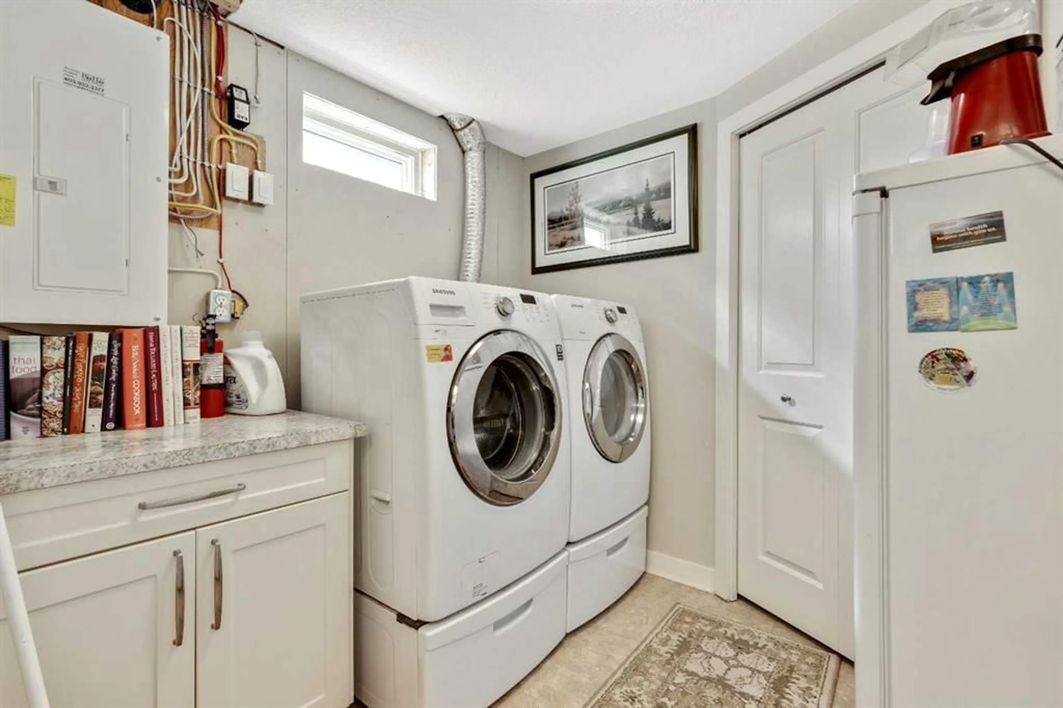7 Benchlands Pl, Cochrane, Alberta T4C 1B8
Contact us about this property
Highlights
Estimated valueThis is the price Wahi expects this property to sell for.
The calculation is powered by our Instant Home Value Estimate, which uses current market and property price trends to estimate your home’s value with a 90% accuracy rate.Not available
Price/Sqft$536/sqft
Monthly cost
Open Calculator
Description
This is a wonderful Bungalow in the East End of Cochrane. It also has a fully finished basement. When this buyer bought the home the interior was stripped down to the studs. New wiring, new plumbing, new insulation, including the ceiling, vapor barrier, and Drywall. then the rest of the renovations began. Painting Cabinets with Granite countertops, an island with eating bar, Red Oak Hardwood floors throughout the main floor except for the bathroom. A new walk-in shower in the main bathroom, and sliding doors out to the back deck area. The basement was completely finished with a four piece bathroom, large family room with fireplace, two bedrooms and a laundry room. Carpet throughout except for bathroom and laundry room. A new Hot Water heater was put in in 2015. Furnace was replaced in 2007, Shingles replaced 2013-14, Vinyl siding 2002, and new decks in 2007. The kitchen has a built-in microwave that is not working and the carpet in the basement was partially taken up when the old hot water tank burst, so there is some damage to it at the entry to the laundry room and near the front of the bathroom. This home backs onto a PARK WITH A PLAYGROUND, ideal for children. This home is in a quiet Cul de Sac but also near walking paths to all over Cochrane. Make your appointment soon to see this one of a kind home.
Property Details
Interior
Features
Main Floor
Entrance
3`4" x 7`3"Living Room
14`6" x 15`6"Dining Room
8`10" x 9`9"Kitchen
12`4" x 12`10"Exterior
Features
Parking
Garage spaces -
Garage type -
Total parking spaces 3
Property History
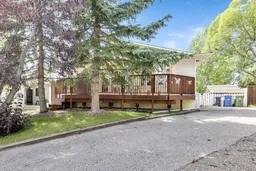 38
38
