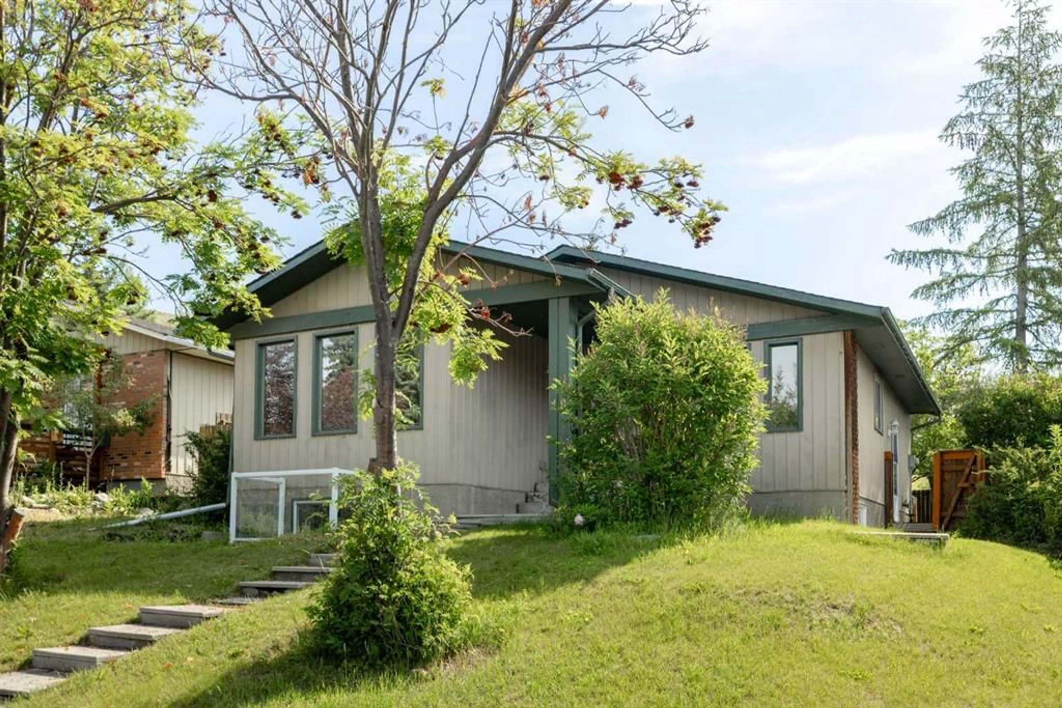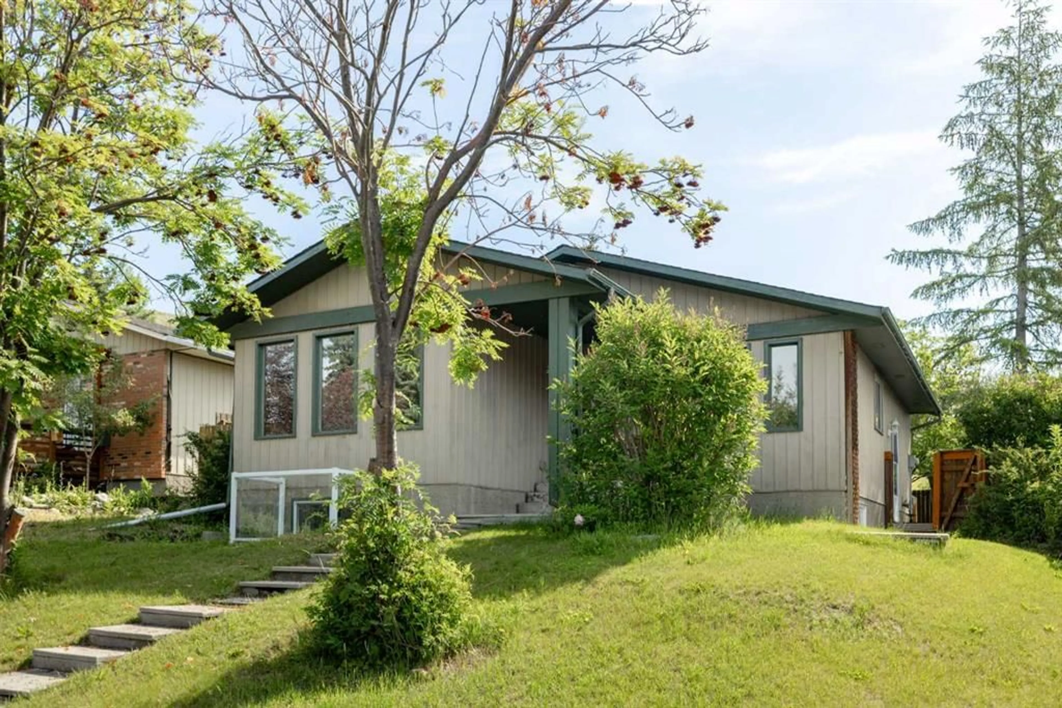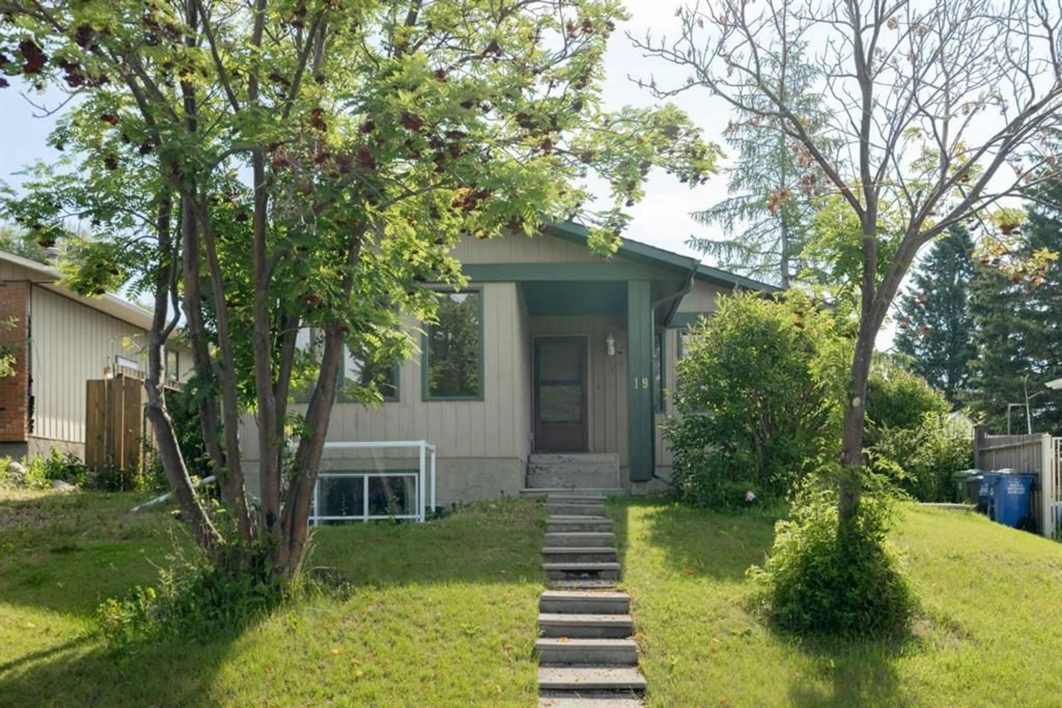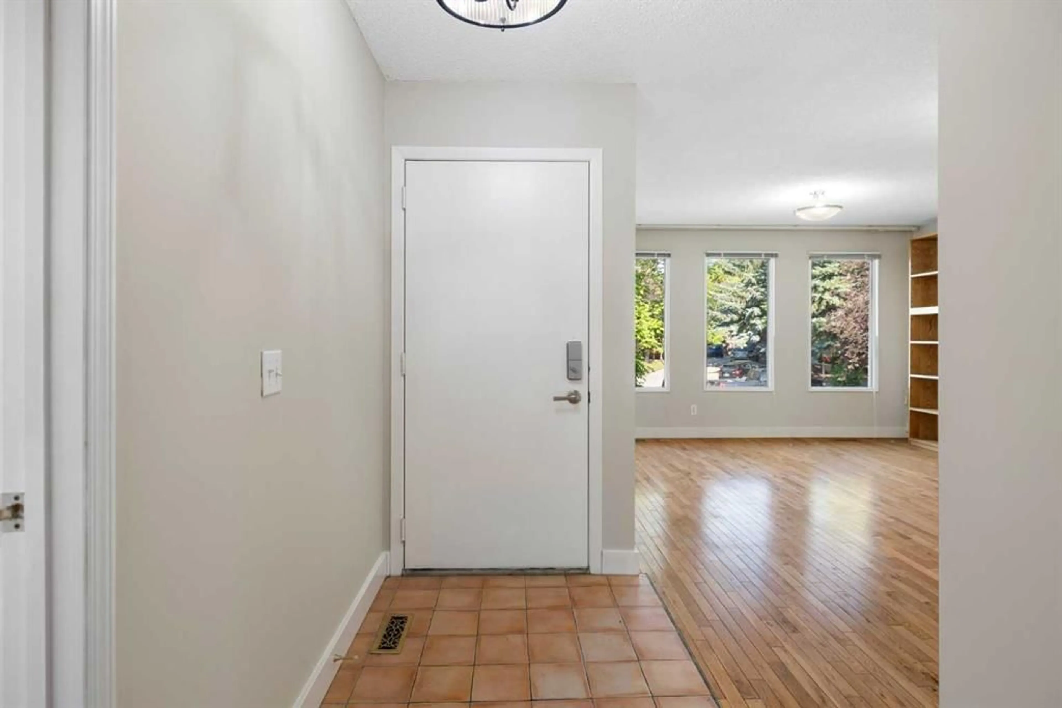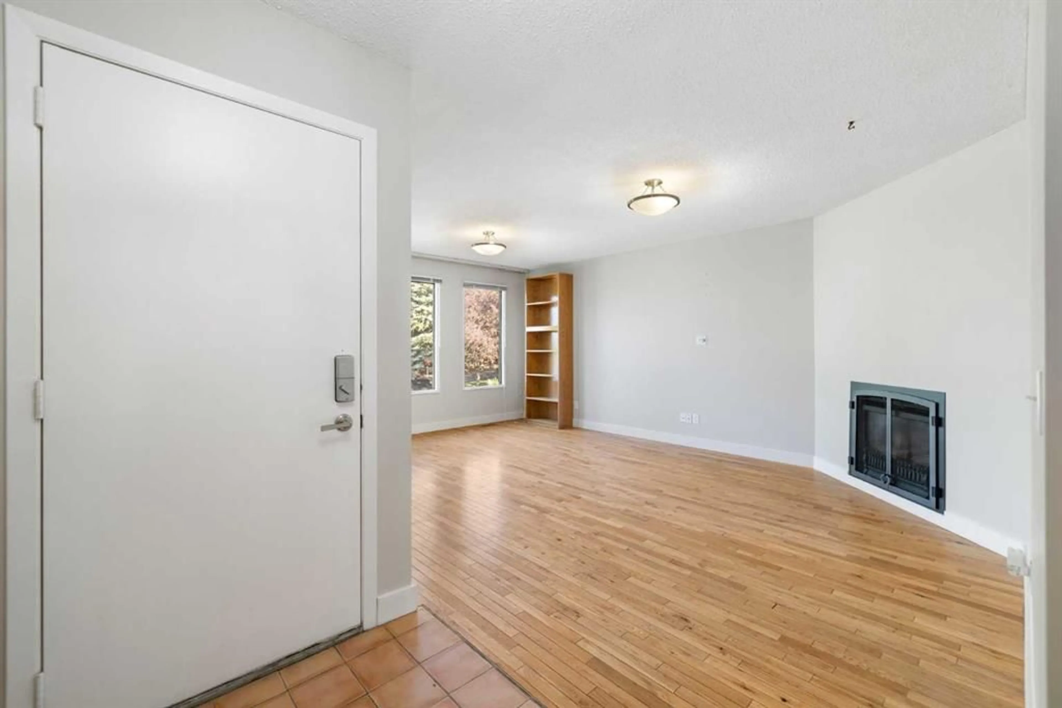19 Benchlands Pl, Cochrane, Alberta T4C1C3
Contact us about this property
Highlights
Estimated valueThis is the price Wahi expects this property to sell for.
The calculation is powered by our Instant Home Value Estimate, which uses current market and property price trends to estimate your home’s value with a 90% accuracy rate.Not available
Price/Sqft$517/sqft
Monthly cost
Open Calculator
Description
**OPEN HOUSE 6 JULY 1-4PM** ?? INVESTMENT ALERT: Detached Bungalow in East End Cochrane. Welcome to this charming and well-maintained detached bungalow, ideally located in the desirable East End of Cochrane. Backing onto peaceful rolling green hills, this property offers both a tranquil setting and unbeatable convenience—just a short walk from Historic Downtown Cochrane with its vibrant selection of restaurants, cafés, and unique local shops. This home offers excellent potential for homeowners and investors alike, featuring a fully developed (illegal) basement suite complete with its own private entrance, kitchen, laundry, and a full four-piece bathroom. The setup makes it an ideal opportunity for multigenerational living or rental income. As you enter through the front door, you're greeted by a spacious and welcoming front foyer that opens to a bright living room on one side and a formal dining area on the other. The adjacent kitchen is clean, well maintained, and offers ample cabinet space—perfect for any cooking enthusiast. The main level includes three comfortable bedrooms, along with one and a half bathrooms, offering plenty of space for a growing family or guests. Downstairs, the basement suite includes a cozy family room, one bedroom, a full bathroom, and its own laundry, allowing for fully independent living. Surrounded by green space and conveniently close to schools, parks, and commuter routes, this property combines peaceful living with easy access to daily amenities. Whether you're searching for a forever home, a mortgage helper, or a smart addition to your investment portfolio, this bungalow is a must-see. Don’t miss out on this incredible opportunity—book your private showing today! NEW UPGRADE INCLUDE: New Furnace in 2024/ newer appliances/ new egress window in basement bedroom/ wired smoke detectors.
Upcoming Open House
Property Details
Interior
Features
Main Floor
Living Room
13`3" x 18`2"Bedroom
10`2" x 8`4"Dining Room
11`7" x 8`0"Kitchen
11`7" x 10`7"Exterior
Features
Property History
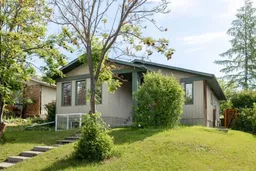 40
40
