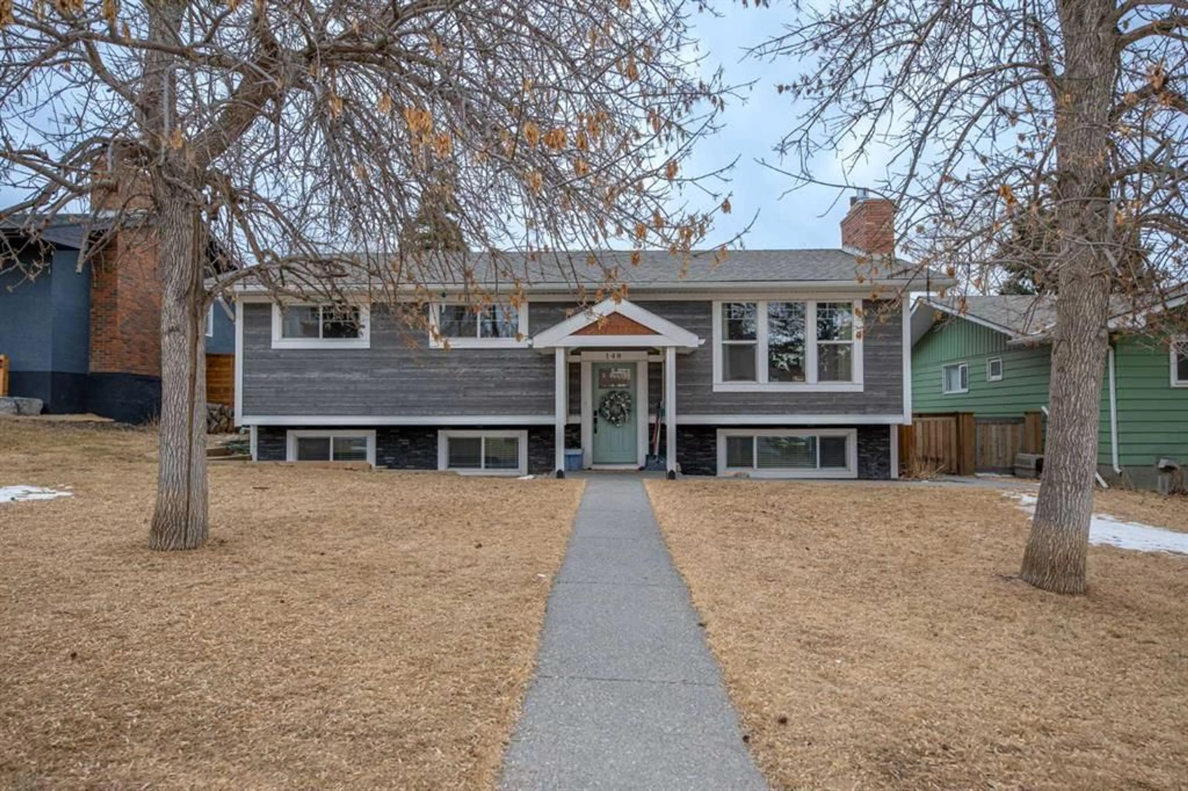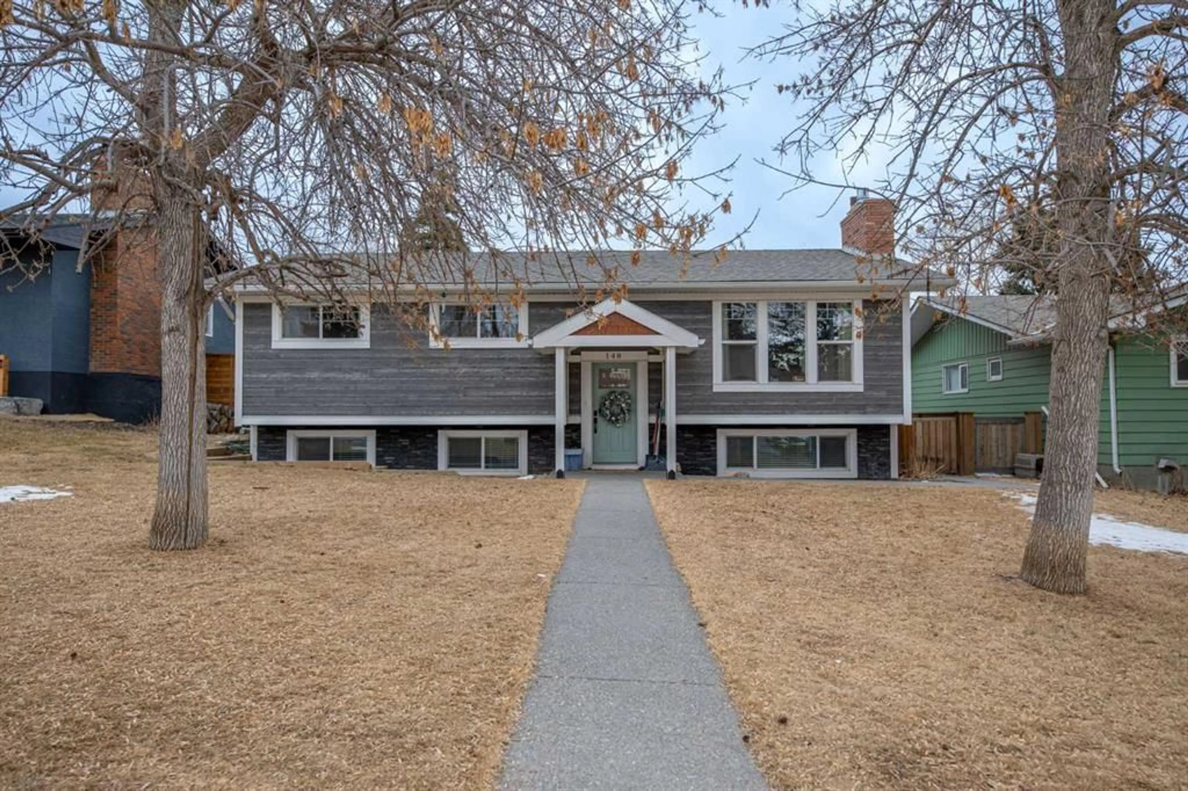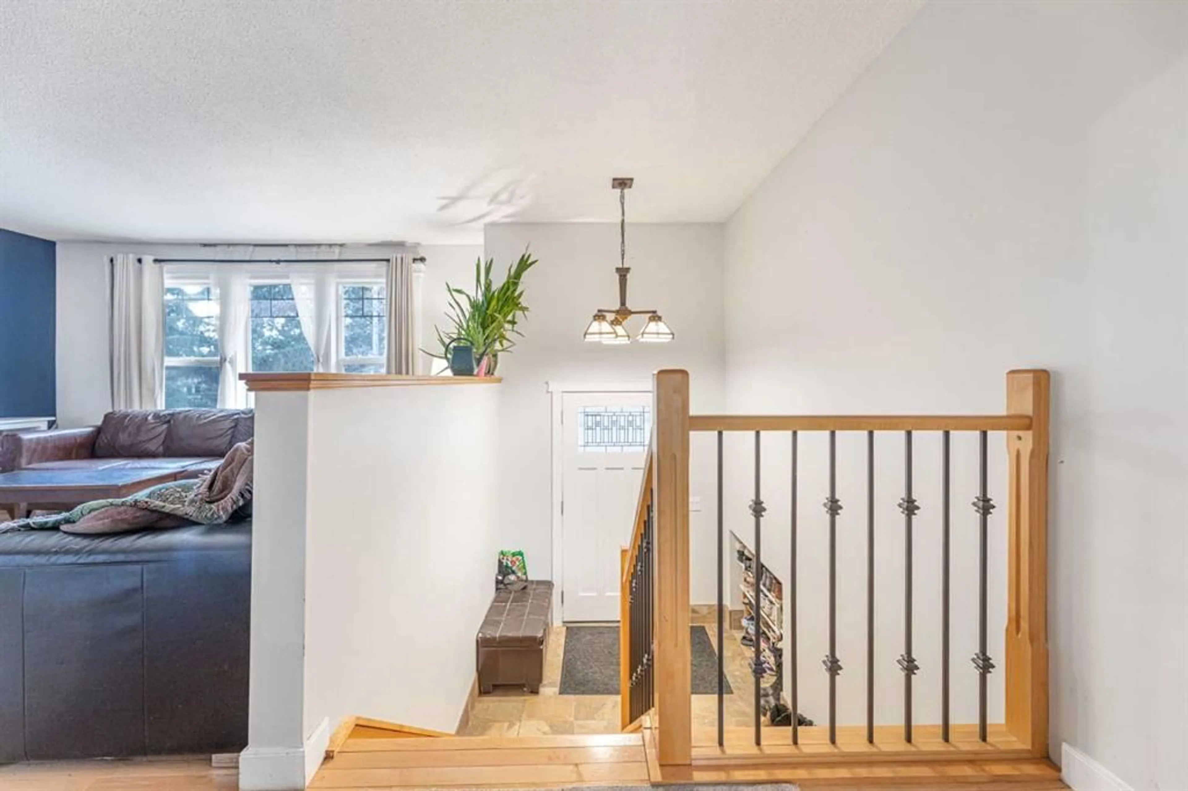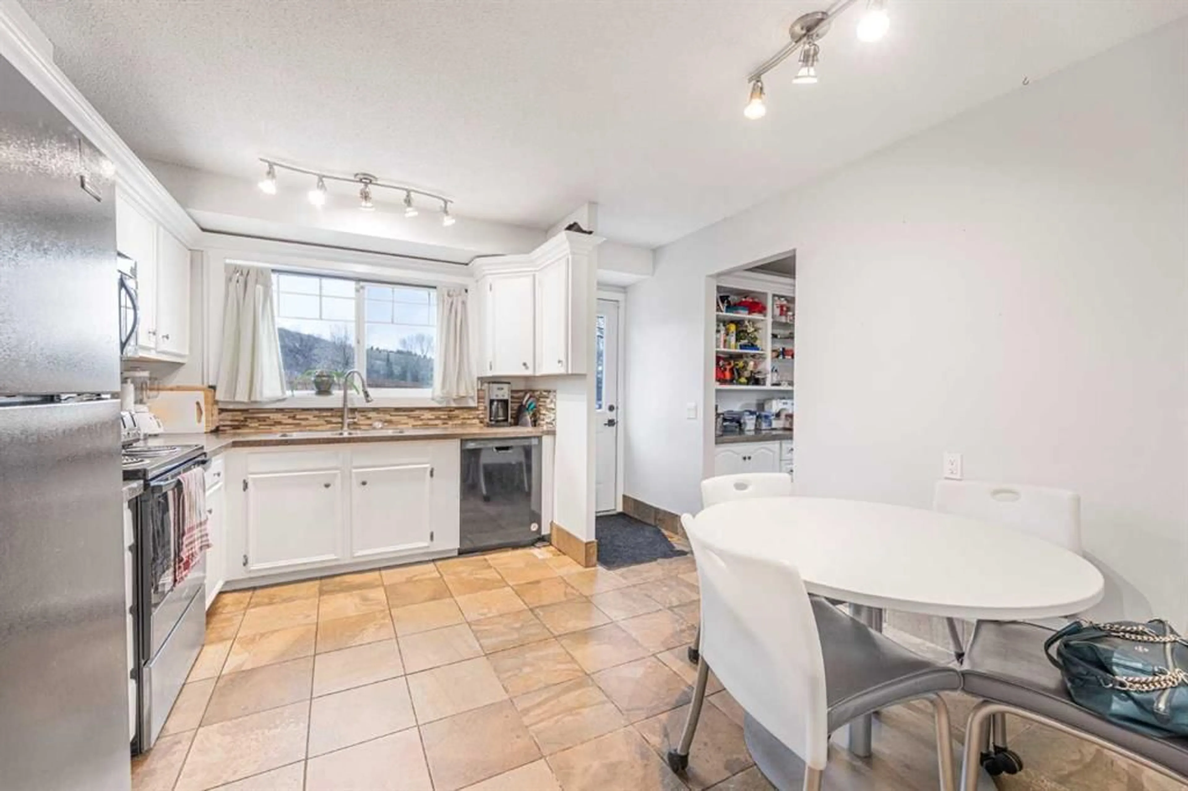148 Baird Ave, Cochrane, Alberta T4C 1C7
Contact us about this property
Highlights
Estimated ValueThis is the price Wahi expects this property to sell for.
The calculation is powered by our Instant Home Value Estimate, which uses current market and property price trends to estimate your home’s value with a 90% accuracy rate.Not available
Price/Sqft$547/sqft
Est. Mortgage$2,955/mo
Tax Amount (2024)$2,976/yr
Days On Market74 days
Description
SECONDARY SUITE | 2nd KITCHEN | 2nd LAUNDRY | DETACHED GARAGE | EXTENSIVELY RENOVATED | This East End bi-level home offers a great investment opportunity, or functional layout. As you enter you'll be greeted by a bright and inviting living room, featuring a gas fireplace surrounded by beautiful white brick that adds warmth and character to the space. The kitchen is complete with a breakfast nook, a window that lets in plenty of natural light, and direct access to the backyard, ideal for summer BBQs and outdoor gatherings. The main level features three comfortable bedrooms, including the primary bedroom with its own 2-piece ensuite for added privacy and convenience. A 4-piece bath serves the rest of the upper level, and a washer/dryer combo is tucked away in the hallway for convenience. The fully finished basement is finished with a 2nd kitchen offering a second living room with the 2nd gas fireplace, a peninsula-style kitchen, two additional bedrooms, 3-piece bath, separate laundry area in the utility room and a separate entrance. The backyard is an outdoor retreat with garden boxes perfect for growing your own vegetables, along with perimeter trees and shrubs providing a natural, serene ambiance. The double detached garage leads to the back lane, adding extra convenience for parking and access. Located in Cochrane’s East End, this home has quick access to downtown shopping, restaurants and the 1A highway. The neighbourhood also offers outdoor recreation with tennis and pickle ball courts, playgrounds, and scenic walking trails
Upcoming Open House
Property Details
Interior
Features
Main Floor
2pc Ensuite bath
4`0" x 7`8"4pc Bathroom
6`10" x 7`8"Bedroom
13`2" x 9`5"Bedroom
13`2" x 10`5"Exterior
Features
Parking
Garage spaces 2
Garage type -
Other parking spaces 0
Total parking spaces 2
Property History
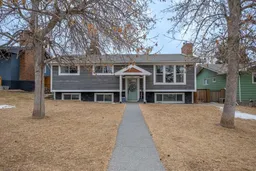 50
50
