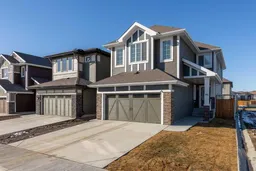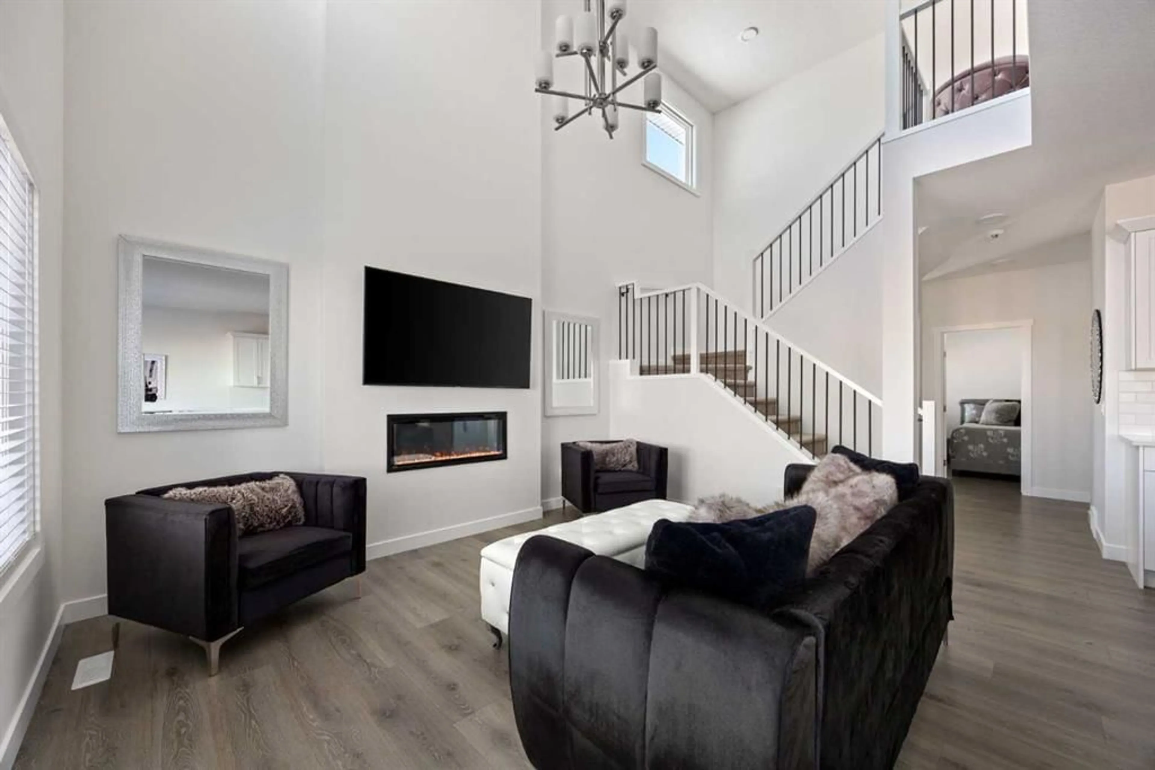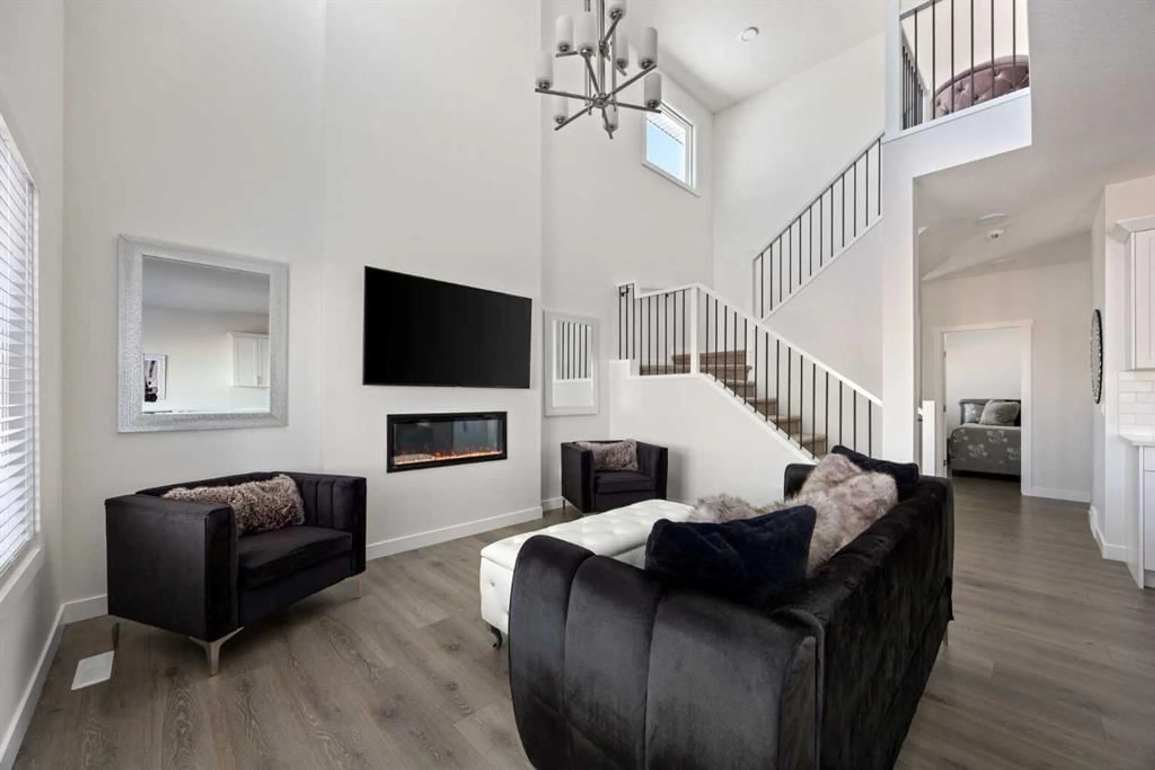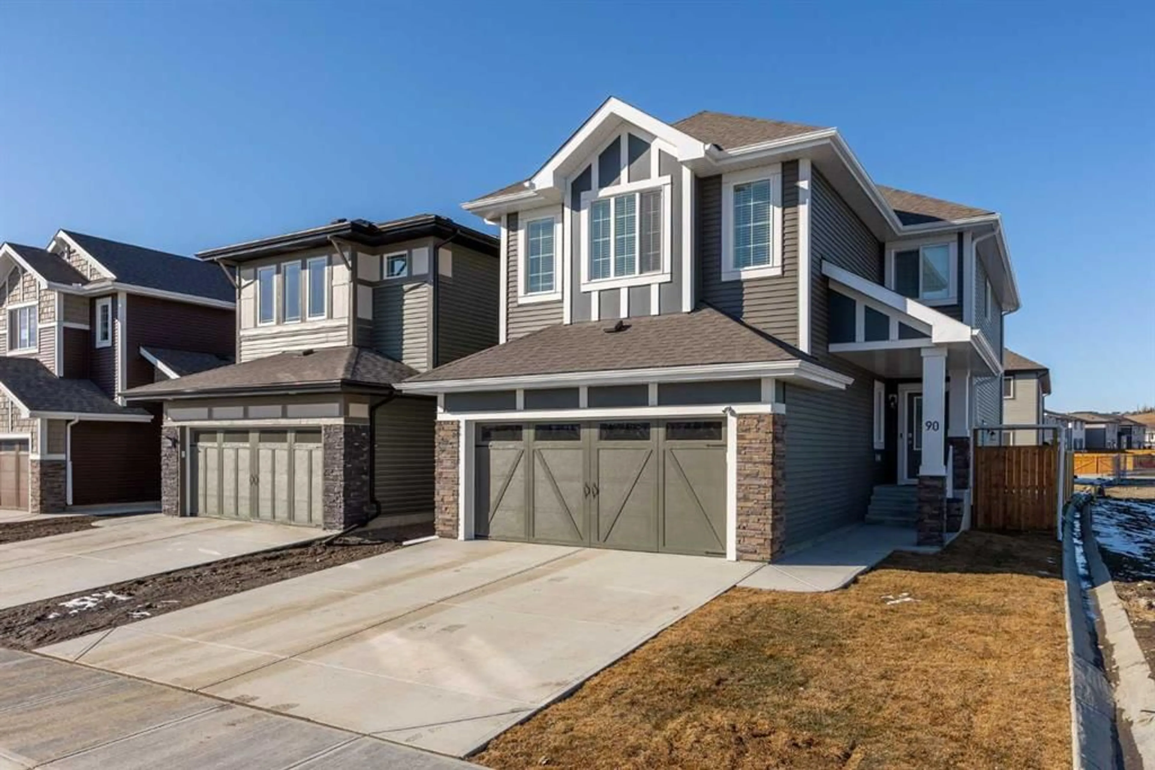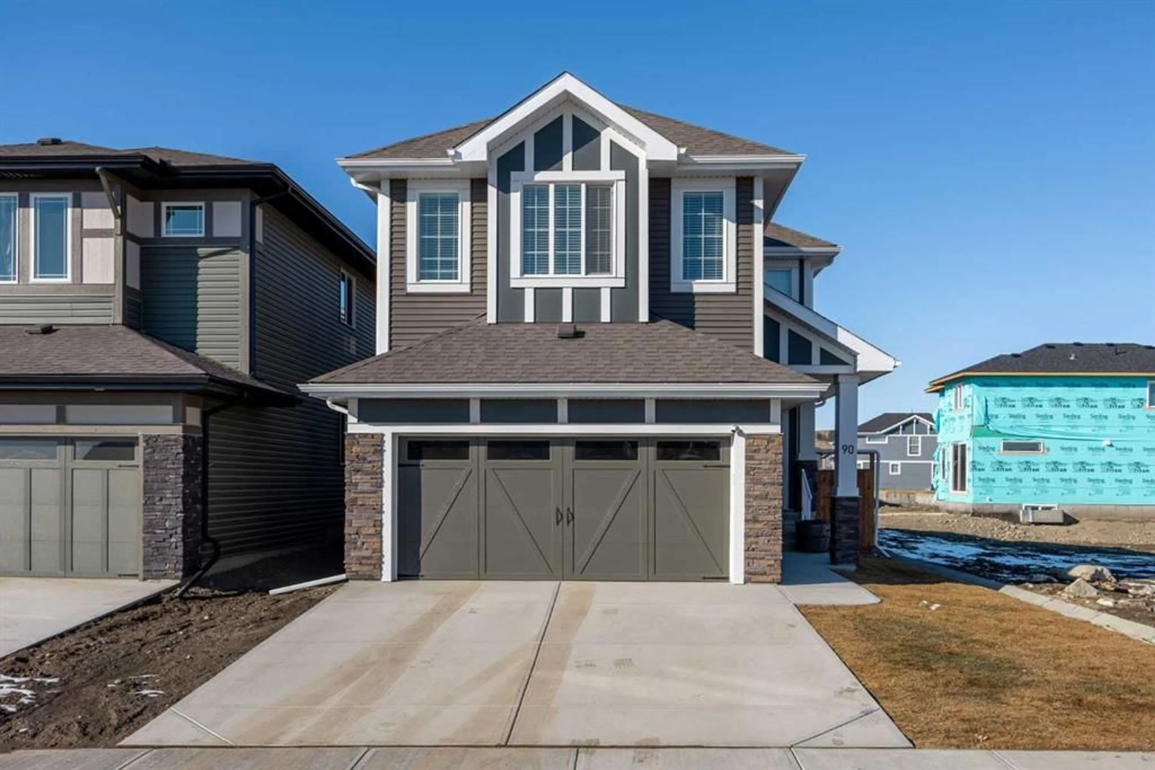90 Saddlebred Pl, Cochrane, Alberta T4C2R6
Contact us about this property
Highlights
Estimated ValueThis is the price Wahi expects this property to sell for.
The calculation is powered by our Instant Home Value Estimate, which uses current market and property price trends to estimate your home’s value with a 90% accuracy rate.Not available
Price/Sqft$329/sqft
Est. Mortgage$3,135/mo
Tax Amount (2024)$845/yr
Days On Market2 days
Description
Stunning Upgraded Home in Heartland, Cochrane ! Welcome to this beautifully appointed detached home located in the vibrant community of Heartland. With an attached double garage and soaring 18-ft ceilings in the living room, this property blends impressive design with everyday functionality. The open-concept main floor features 9-ft ceilings, stylish LVP flooring, designer lighting, and a modern electric fireplace that adds warmth and character. The chef-inspired white kitchen is equipped with quartz countertops, upgraded stainless steel appliances, and a convenient walk-through pantry—perfect for busy family life or entertaining guests. Offering a total of 4 bedrooms, including a main-floor bedroom ideal for guests or a home office, this layout is designed with flexibility in mind. Upstairs, a spacious bonus room provides a great second living area, while the large primary suite impresses with a spa-like ensuite and walk-in closet. Two additional bedrooms, a full bathroom, and a laundry room complete the upper level. The basement features a separate side entrance and awaits your personalized touch—ideal for future development or a potential income generator. Step outside to enjoy a fully fenced and landscaped backyard with a new deck and natural gas hookup—ready for summer BBQs and outdoor gatherings. Still under new home warranty, this move-in-ready home offers style, space, and peace of mind. Don’t miss out—book your private showing today!
Property Details
Interior
Features
Main Floor
2pc Bathroom
6`4" x 3`6"Bedroom
11`8" x 9`9"Exterior
Features
Parking
Garage spaces 2
Garage type -
Other parking spaces 2
Total parking spaces 4
Property History
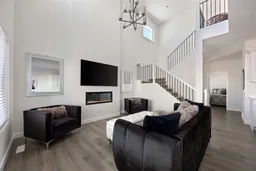 32
32