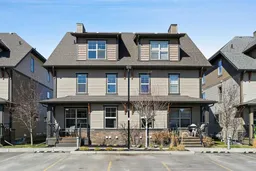A freshly renovated (i.e. new carpet with plush underlay, fresh professional paint on walls, doors, baseboards & casings throughout) 3-bedroom/3 bathroom end-unit ideally situated amongst Heartland’s many green spaces. Newly stained 5 ’x 10’ covered front sitting veranda leads into spacious foyer, open living room, functional kitchen with quartz counters/stainless steel appliances/large window over kitchen sink, dining area and powder room. Second level boasts 2 spacious bedrooms, full four-piece bathroom and computer desk nook. Upper level hosts a private master bedroom with substantial walk-in closet, sitting area and ensuite. Lower level is fully finished to include a large (11' x 15') family/media room, laundry and plenty of storage. Titled parking stall directly out front of home, with loads of additional parking on street. Located a mere blocks from the Bow River and its extensive pathway system, parks and all of Heartland's numerous amenities. Cochrane's quickest escape to the majestic Rocky Mountains and only 15 minutes from Calgary. Featuring smart doorbell/security camera/light switches/water-shut-off, this turn-key home is absolutely ideal for both Investors and first-time homebuyers alike. Book your private viewing today!
Inclusions: Dishwasher,Dryer,Electric Stove,Microwave,Microwave Hood Fan,Refrigerator,Washer
 35
35


