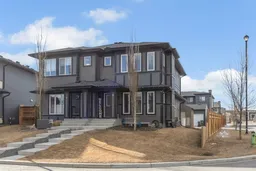*OPEN HOUSE FRIDAY MAY 16 3:30-5:30* Welcome home to this half duplex, on quiet street in desirable developed Cochrane community.. Upgrades and features include: Double concrete parking pad in rear | 1,466 sq ft | 3 bed/2.5 bath | modern open plan | high ceilings | added pot lights | Upgraded appliances | corner lot treatment (additional siding work/windows) & so much more. Located in Cochrane's developed community 'heartland' - featuring proximity to bow river, amenities, green spaces, and more. Step inside to a sun soaked open plan interior with east/west exposure, added windows and high ceilings leaving it feel bright and inviting. The main floor connects the kitchen , dining and family room seamlessly to ensure all guests are connected to full enjoyment. Kitchen is a great size, featuring: beautiful light cabinetry, cabinets to ceiling height, large island with eating bar for stools, under mount sink, quartz counters, SS appliances (double door fridge w/ water dispenser, built in microwave, hood fan, dishwasher, stove), & so much more. Off the kitchen is the nook for table and eating area. Wrapping up the main level is half bath. Upstairs, you have 3 great sized rooms. Stand out features include the additional windows being a corner lot. The primary room features walk in closet, and full ensuite with walk in shower, toilet and vanity. The backyard has a deck, some fencing, and as well a double parking pad concrete covering a good portion of cost of the garage should you want to build in future. With so much to offer this makes a great place to call home in a developed community in Cochrane. Book your viewing today before its gone.
Inclusions: Dishwasher,Dryer,Electric Stove,Range Hood,Refrigerator,Washer,Window Coverings
 17
17


