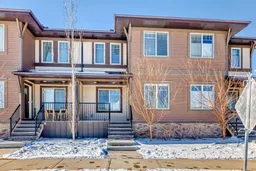Fantastic Location and Value! Modern 3-Bedroom Townhouse in Heartland –
This well-maintained townhouse in the highly sought-after community of Heartland offers the perfect blend of convenience, comfort, and value. Located directly across from a playground and park, you can keep an eye on the kids while relaxing on your front porch — a rare find!
Key Features:
• Spacious Floorplan: The open-concept main floor welcomes you with a cozy living room that flows seamlessly into the kitchen area. A generous kitchen with ample cabinet space, a convenient eat-in kitchen nook for family meals, and an island that’s perfect for quick breakfasts or snack time.
• Private Primary Bedroom: Upstairs, you'll find 3 inviting bedrooms, including a primary suite complete with an ensuite bathroom — your private retreat away from the hustle and bustle of daily life.
• Double Car Garage: The lower level features a double car garage with a 220V 60 amp and multiple 110V outlets, ideal for the hobbyist or EV driver.
• Move-In Ready: The home is truly turn-key, just waiting for you to unpack and enjoy.
With its unbeatable location, functional layout, and value, this townhouse in Heartland is ready for you to call it home. Don’t miss out – come see it today and get ready to enjoy the Spring in your new home!
Inclusions: Dishwasher,Dryer,Electric Stove,Garage Control(s),Microwave Hood Fan,Refrigerator,Washer,Window Coverings
 42
42

