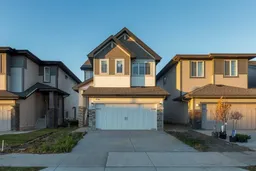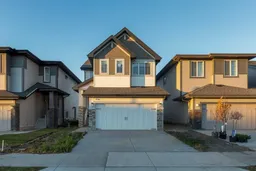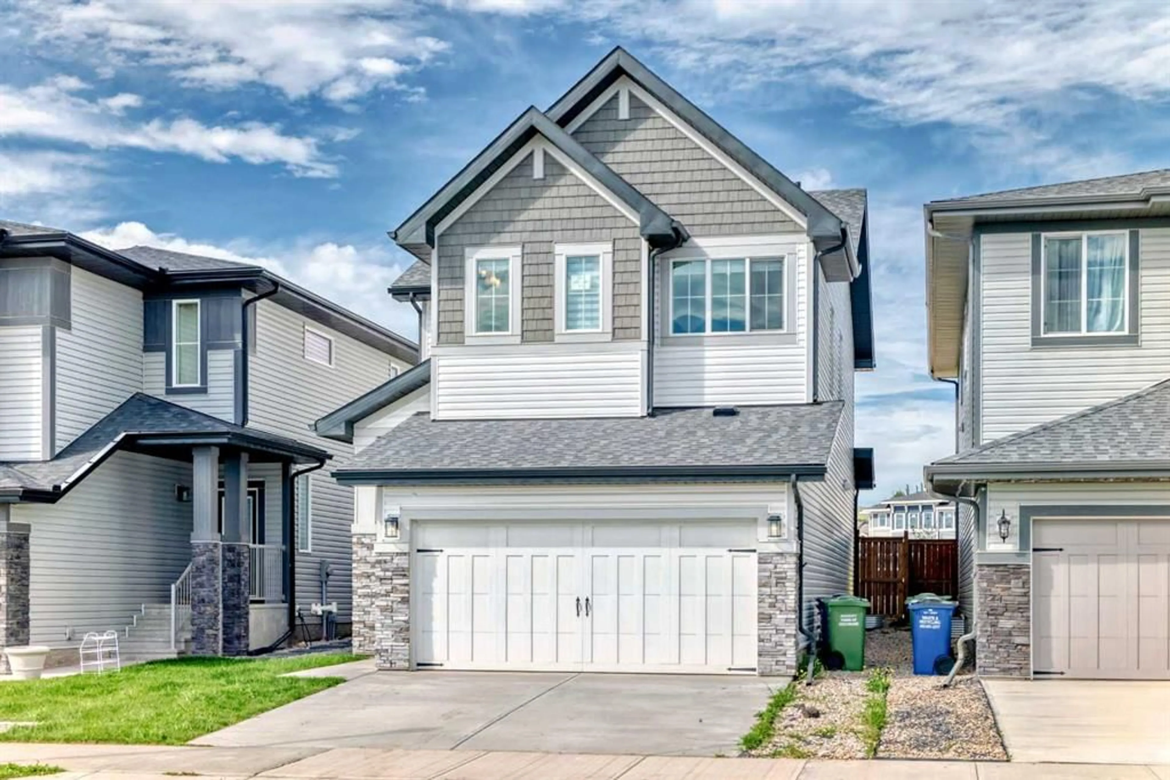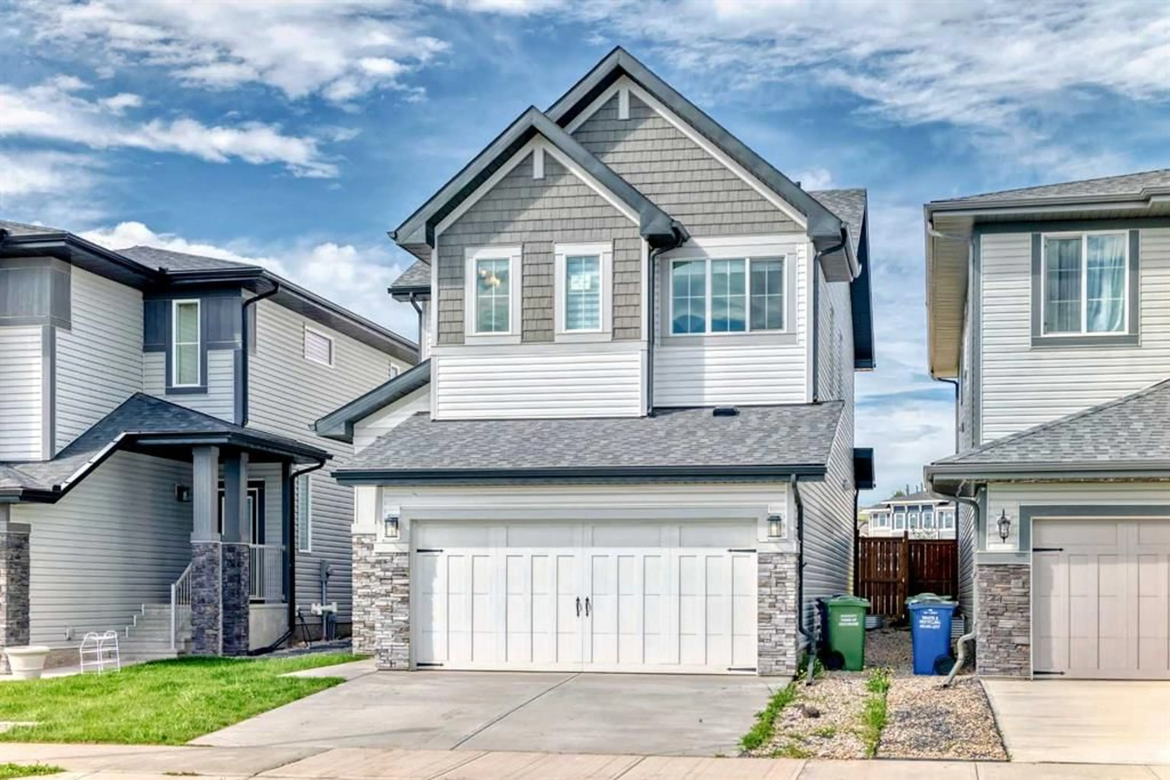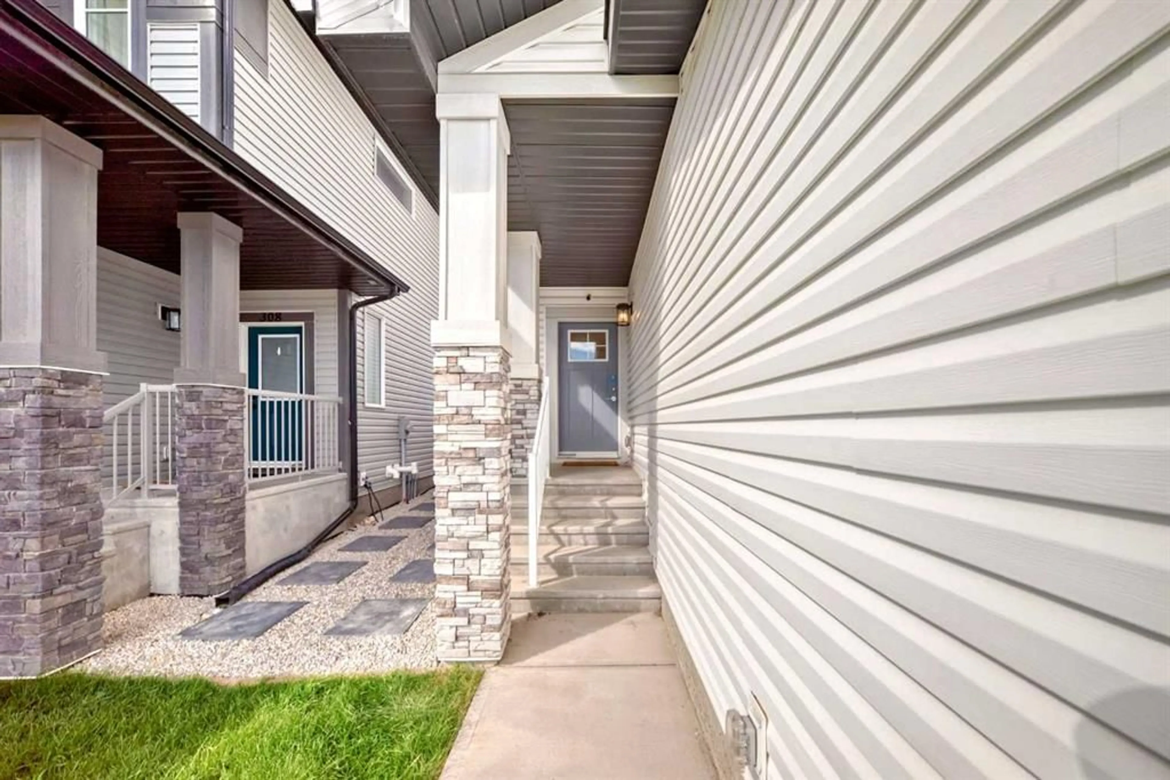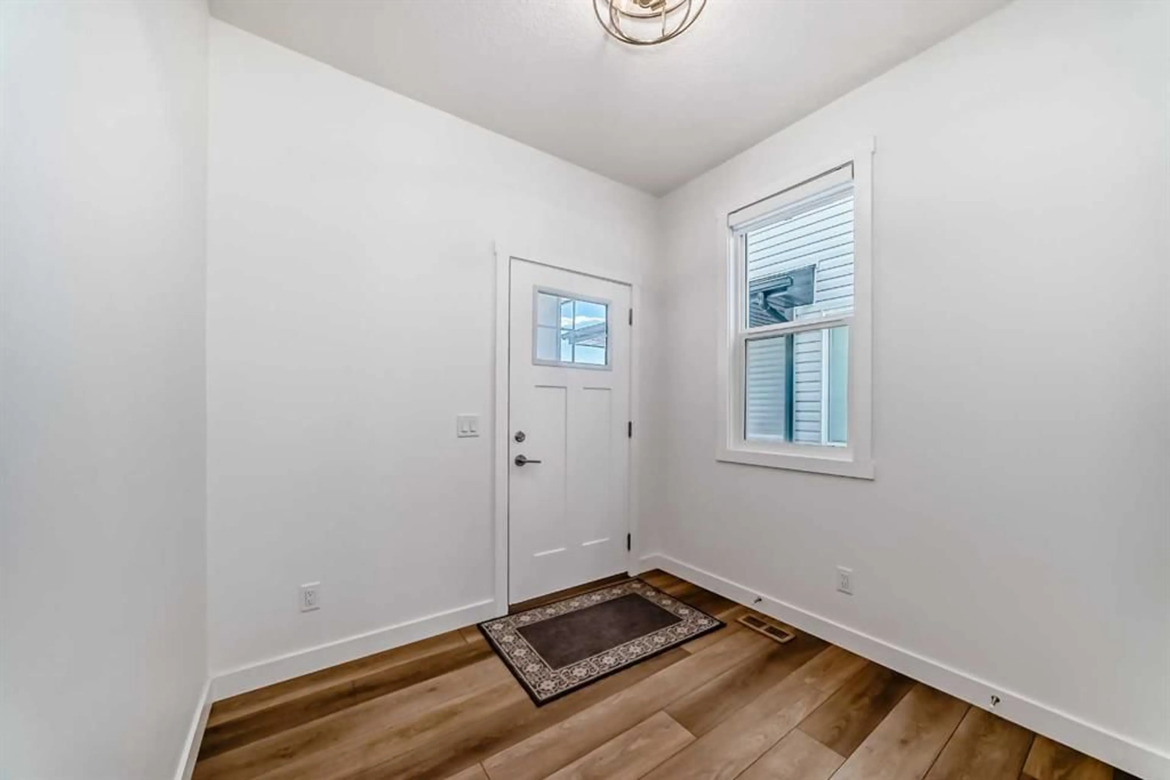312 Heartland Way, Cochrane, Alberta T4C0X2
Contact us about this property
Highlights
Estimated valueThis is the price Wahi expects this property to sell for.
The calculation is powered by our Instant Home Value Estimate, which uses current market and property price trends to estimate your home’s value with a 90% accuracy rate.Not available
Price/Sqft$346/sqft
Monthly cost
Open Calculator
Description
Detached Home across the park in a Community of Hartland in Cochrane. You are 17 Minutes from Ghost Lake and 20 Minutes from Calgary. This stylish house features 3 bedrooms and 2.5 bathrooms. You will enter the house, and you will be welcomed by an open concept floor plan, having luxury Vinal Plank flooring throughout the main floor and a high 9-foot ceiling. You will pass the main entrance, and on your right, there will be a half bath, and you will have stairs going to the basement and upstairs. The kitchen has Stainless steel appliances and upgraded Cabinets to store enough space. You will also find a walk-in pantry in the Kitchen suitable for your grocery storage. The main floor has large Windows and a Patio door toward the backyard, which gives plenty of daylight throughout the day to enjoy the living area and Dining on the main floor. Upstairs has a generous bonus room, a perfect additional space to have. Along with 3 bedrooms. The primary bedroom features: a good-sized room, a large walk-in closet, and an ensuite that has quartz counters, a double vanity, a walk-in shower and a toilet. The two additional bedrooms are good size. The upper is complete with another full bath and laundry room. The basement is unfinished and waiting for your creative development. For your future development, Basement is currently having 2 large windows for a two-bedroom basement development. This residence has a lot to offer in a desirable location in Cochrane, as it is near to Rocky Mountains, close to Ghost Lake and Canada's Banff National Parks, making it a great choice for your place to call home. Book your viewing today before it's gone.
Property Details
Interior
Features
Main Floor
Mud Room
9`10" x 9`1"2pc Bathroom
5`0" x 4`10"Pantry
3`11" x 4`10"Entrance
8`4" x 7`9"Exterior
Parking
Garage spaces 2
Garage type -
Other parking spaces 2
Total parking spaces 4
Property History
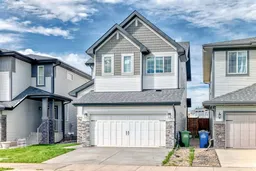 47
47