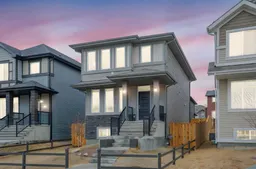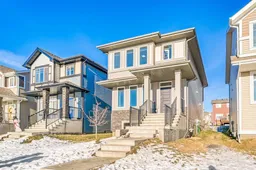This beautifully finished home offers a modern layout with thoughtful upgrades throughout. The main floor features a neutral palette, luxury vinyl plank flooring, south-facing windows, a half bath, and a mudroom with yard access. The kitchen boasts quartz countertops, a 4-seater island, full-height cabinetry, tile backsplash, and stainless steel appliances, flowing into a spacious dining area, flex space, and living room.
Upstairs you'll find three bedrooms, two full baths, and a laundry room with extra storage and a folding counter. The primary suite fits a king bed, and includes a walk-in closet and 4-piece ensuite. The additional bedrooms accommodate double beds and offer generous closet space.
The finished basement includes a wet bar, full bath with tiled shower, bedroom, den, and luxury vinyl flooring throughout—no carpet! There's also potential to suite the basement (If all permitting and approvals are obtained from the Town of Cochrane). All closets feature custom wood shelving for optimal storage.
A double detached garage sits at the back, with extra space for a car, trailer, or boat.
Located close to shops, restaurants, Heartland Park, and playgrounds, this home offers comfort, style, and convenience in a family-friendly neighbourhood.
Inclusions: Dishwasher,Dryer,Electric Stove,Garage Control(s),Microwave Hood Fan,Refrigerator,Washer,Window Coverings
 50
50


