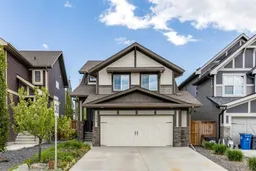Welcome to your dream home in the vibrant, family-friendly community of Heartland. This well-loved property offers everything your family needs to live comfortably and stylishly.
Step into the spacious foyer and feel instantly at home. The main floor features a welcoming family room with a cozy gas fireplace, perfect for relaxing after a long day. The open-concept kitchen is a chef’s dream, complete with granite countertops, a gas stove, and plenty of space for cooking and entertaining.
Upstairs, a bright and airy bonus room with a vaulted ceiling creates the perfect space for family movie nights or a kids’ playroom. The upper-level laundry adds extra convenience to your daily routine. Just a few steps up, the bedroom level offers peaceful privacy, including a primary bedroom with vaulted ceiling, large walk-in closet, and a full ensuite with granite countertops and double sinks.
The fully finished basement provides even more space for your family to enjoy, featuring a fourth bedroom, a modern bathroom with in-floor heating, and a spacious recreation room perfect for games, guests, or a home gym.
Outside, the beautifully landscaped backyard is ideal for entertaining and relaxing. Deck with a privacy screen is perfect for summer BBQs, while the stone patio at grade level includes a stunning stone firepit — the ultimate gathering spot for evenings under the stars.
The oversized double front attached garage is heated and easily fits a pickup truck, and the extra-wide driveway offers plenty of room for parking. Located close to many great parks and playgrounds, this home is nestled in a welcoming community that supports an active, family-oriented lifestyle.
Don’t miss your chance to make this super Heartland family home your own. Contact your realtor today to schedule a private showing
Inclusions: Dishwasher,Garage Control(s),Gas Oven,Microwave,Refrigerator,Washer/Dryer,Window Coverings
 49
49


