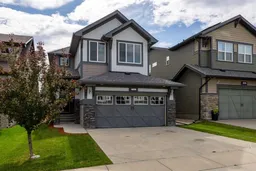Welcome to this exceptional family home in the vibrant community of Heartland, offering an impressive amount of square footage and thoughtful upgrades throughout. Set on a beautifully private lot with mature trees and low-maintenance landscaping, this home combines comfort, function, and style in one ideal package.
From the moment you step inside, you’ll notice the airy feel of 9-foot ceilings on the main floor and a layout designed for everyday living and effortless entertaining. The heart of the home is the striking two-toned kitchen, featuring ceiling-height cabinetry, a gas range, built-in microwave, dishwasher, and fridge. This kitchen is not short on storage with an extra built in storage feature under the island. The walk-through pantry provides convenient access and extra storage space, while the open-concept design flows seamlessly into the living and dining areas. A cozy gas fireplace adds warmth to the main floor, and the entire level is wired with a built-in sound system for an elevated ambiance.
Step outside to enjoy a spacious 12x14 deck complete with a privacy screen, creating a perfect outdoor lounge area. The yard is truly special—private, peaceful, and framed with mature trees for natural shade and tranquility.
Upstairs, the vaulted bonus room offers additional living space that’s perfect for movie nights or a kids’ play area. The large laundry room on the upper level is both practical and well-placed for convenience. Retreat to the spacious primary bedroom, which features a generous walk-in closet and a luxurious ensuite. The ensuite includes double vanities, an upgraded shower, and a deep soaker tub, offering a spa-like experience right at home.
This home has been exceptionally well maintained with recent servicing of the hot water tank, central air conditioning, and professional cleaning of the furnace, ducts, fireplace and carpets. Window blinds and curtains are included, offering a complete and move-in-ready experience.
The basement features 8-foot ceilings and comes with the builder’s development plans—providing the potential to expand your living space with ease.
With its fantastic layout, incredible square footage, and move-in-ready condition, this home is a standout in the Heartland community. Whether you're a growing family or simply looking for more space and comfort, this property is a must-see.
Inclusions: Central Air Conditioner,Dishwasher,Gas Range,Microwave,Range Hood,Refrigerator,Washer/Dryer,Window Coverings
 31
31


