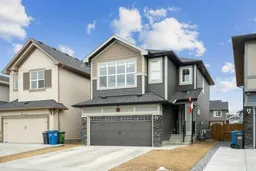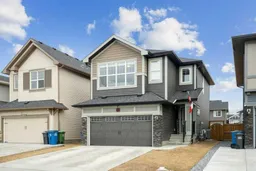Welcome to this stunning 2-storey home in the beautiful community of Heartland, offering 1600 sq. ft. PLUS fully developed lower level for a total of almost 2,200 square feet of living space. This fabulous condition home sits on a quiet lot with a massive, fully fenced backyard. The main level features 9' ceilings and an open floor plan, with a well-appointed kitchen showcasing quartz counters and stainless-steel appliances. The sleek vinyl plank flooring and spacious living room complete with an electric fireplace and ship-lap surround create a wonderful, entertaining main level. The double attached garage adds convenience and functionality and the central air conditioning is a welcome feature for those upcoming hot summer days. Upstairs, you'll find a rare 4-bedroom layout, including a master suite with a 4-piece ensuite and a walk-in closet with a window for added natural light. The upper level also includes a laundry room for ultimate convenience and a second 4-piece bath. The lower level is fully finished, offering a cozy TV area, bar area, and an additional 5th bedroom with an egress window. Brand NEW carpet on the lower stairs. This home is equipped with modern tech features, including a Google Nest thermostat, door camera, Yale keyless entry, and a garage cam. With the rear lower side of the home featuring no windows, there's an incredible opportunity to create a massive deck while still enjoying an expansive backyard, perfect for recreation or gardening. Why buy new when this home already has the finished lower level, blinds, fence, rear landscaping, air conditioning, and more. Come and see why this property has such a tremendous value!!
Inclusions: Central Air Conditioner,Dishwasher,Dryer,Garage Control(s),Gas Stove,Microwave Hood Fan,Refrigerator,Washer,Window Coverings
 33
33



