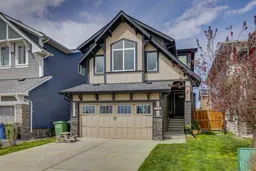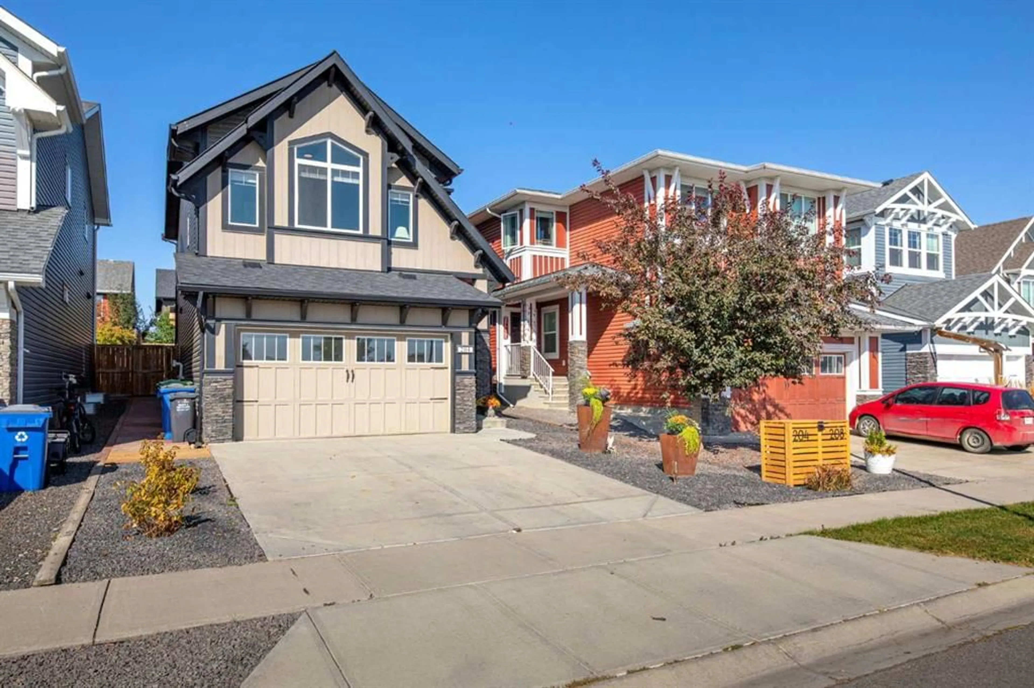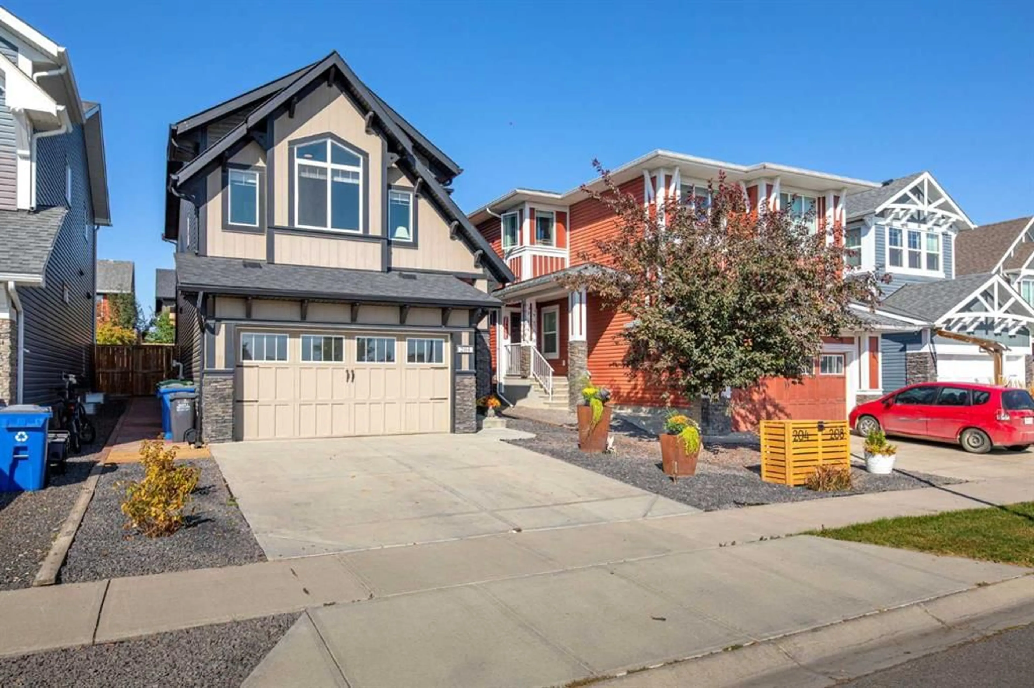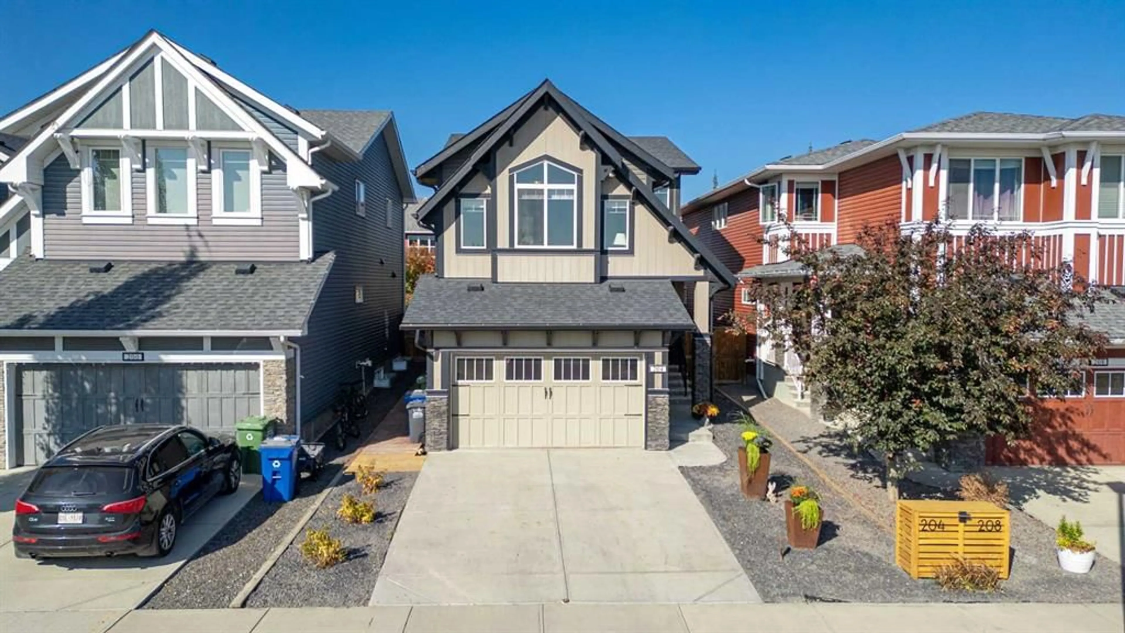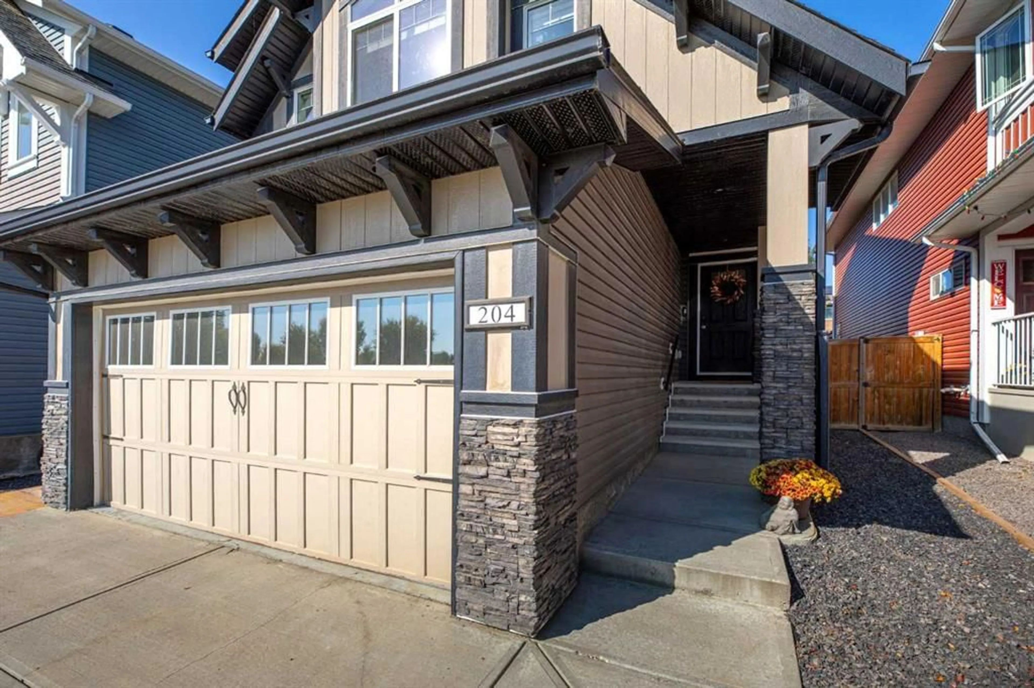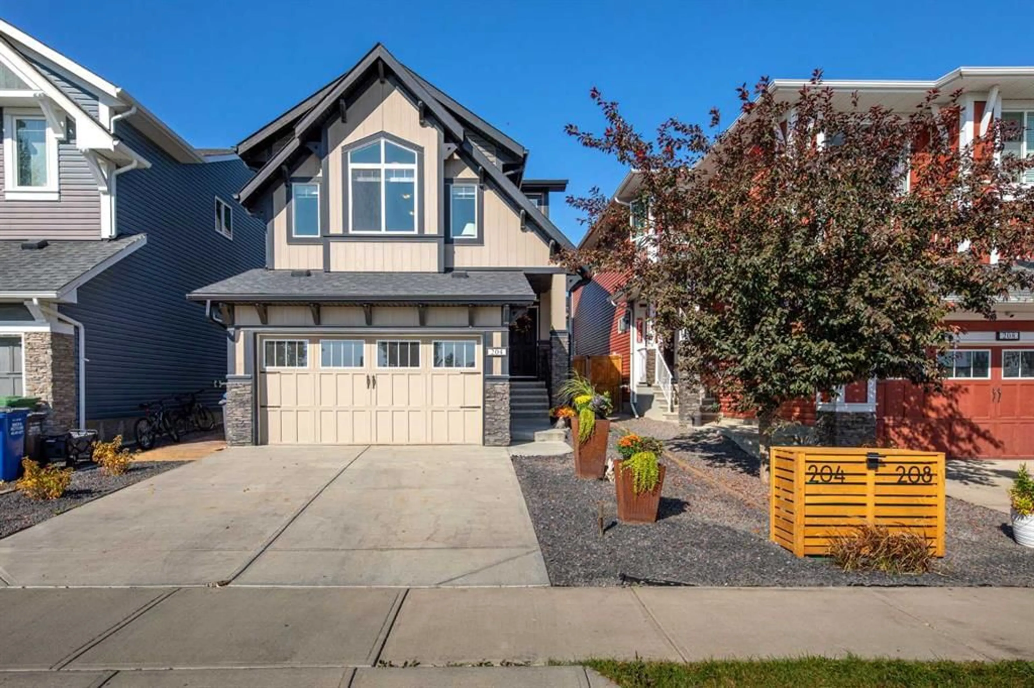204 Paint Horse Dr, Cochrane, Alberta T4C 0X1
Contact us about this property
Highlights
Estimated valueThis is the price Wahi expects this property to sell for.
The calculation is powered by our Instant Home Value Estimate, which uses current market and property price trends to estimate your home’s value with a 90% accuracy rate.Not available
Price/Sqft$389/sqft
Monthly cost
Open Calculator
Description
Charming fully finished family home located in the heart of Heartland. Situated across from the park, sunlight floods into the vaulted bonus room, offering picturesque views! Featuring 3 bedrooms and 3.1 baths, this fully finished home is designed for your family's comfort. The open concept main living area includes a cozy fireplace, while the finished basement offers a 4-piece bath and ample storage. The spacious, bright bonus room with vaulted ceilings overlooks a beautiful park and green space. New carpet and freshly painted through-out the upper level. Lower level offers finished space and a 4pce bath, plus loads of storage! The backyard boasts new sod, raised garden box, and a covered deck with louvered screens for ultimate privacy and relaxation. Front yard is hard scaped offering no maintenance and great curb appeal! Close to walking trails and the Bow River path system. Easy access to the mountains and the highway to Calgary. This home truly has it all—don't miss out on this gem!
Property Details
Interior
Features
Main Floor
Kitchen
15`11" x 16`3"2pc Bathroom
0`0" x 0`0"Living Room
17`10" x 11`2"Dinette
9`10" x 9`7"Exterior
Features
Parking
Garage spaces 2
Garage type -
Other parking spaces 2
Total parking spaces 4
Property History
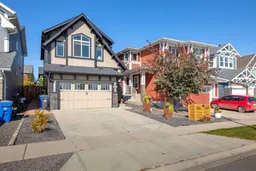 50
50